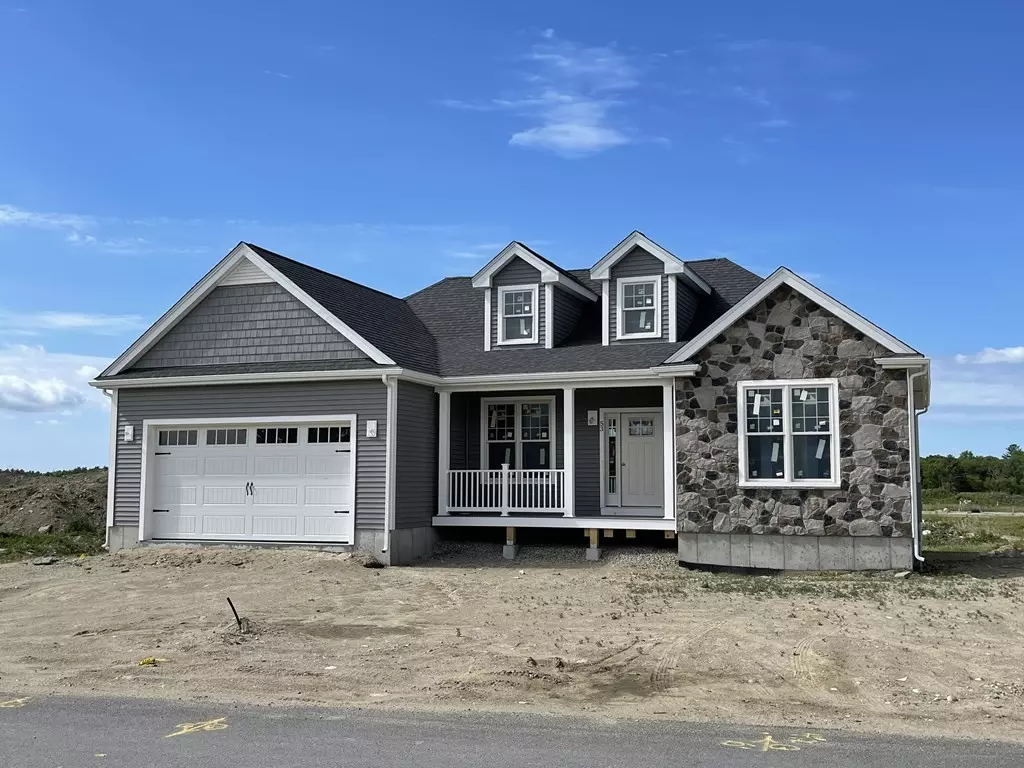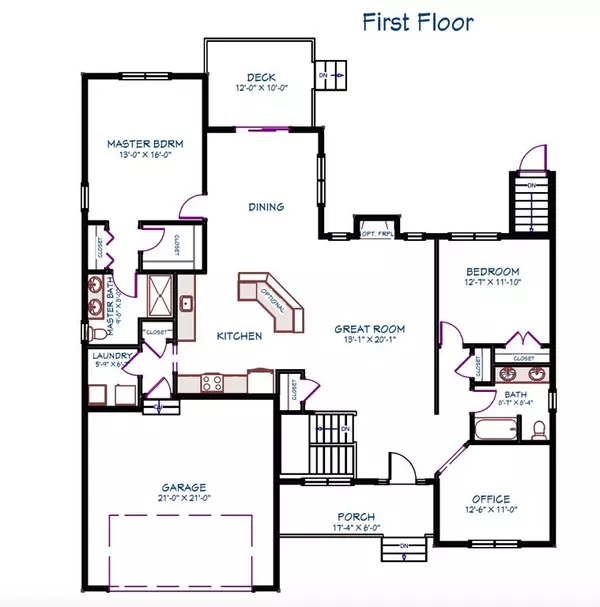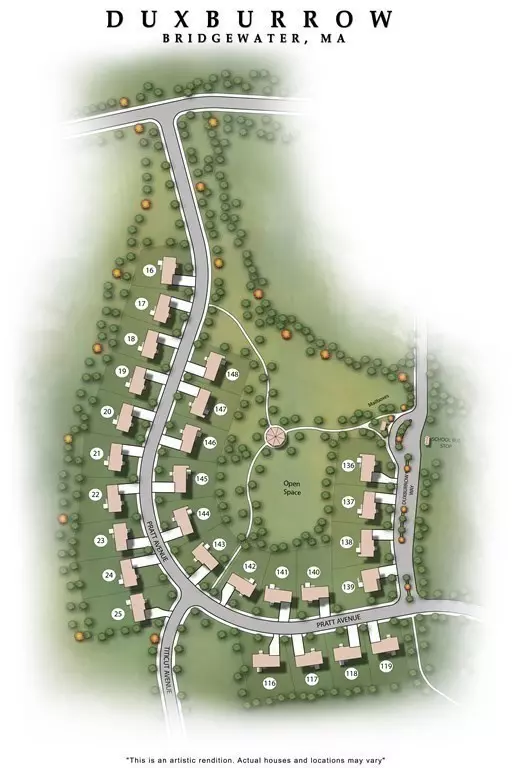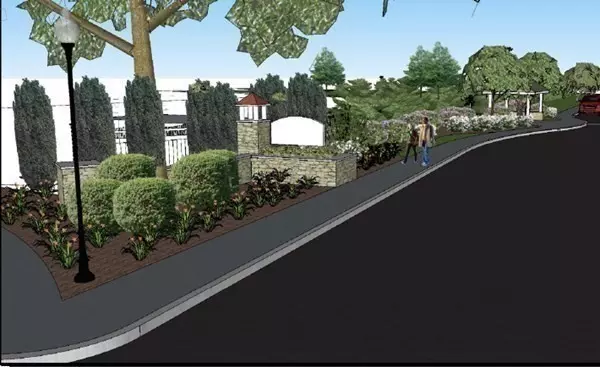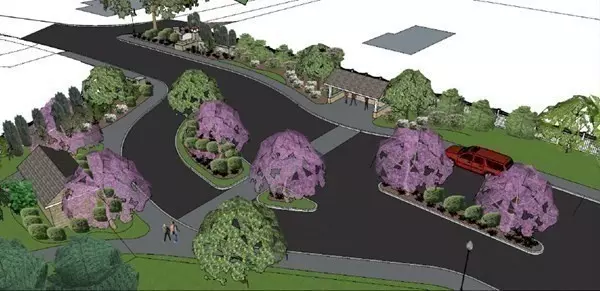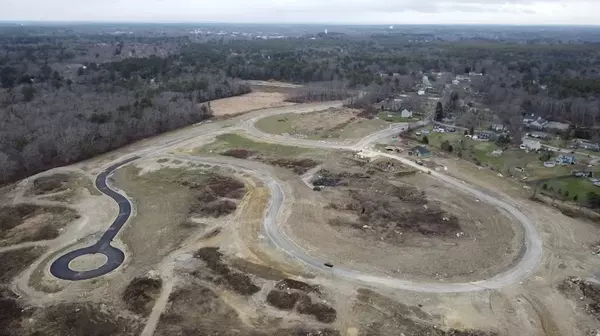$732,803
$701,434
4.5%For more information regarding the value of a property, please contact us for a free consultation.
3 Beds
2 Baths
1,800 SqFt
SOLD DATE : 12/22/2021
Key Details
Sold Price $732,803
Property Type Single Family Home
Sub Type Single Family Residence
Listing Status Sold
Purchase Type For Sale
Square Footage 1,800 sqft
Price per Sqft $407
Subdivision Duxburrow Estates
MLS Listing ID 72839681
Sold Date 12/22/21
Style Ranch
Bedrooms 3
Full Baths 2
HOA Fees $25/mo
HOA Y/N true
Year Built 2021
Tax Year 2021
Lot Size 10,018 Sqft
Acres 0.23
Property Description
We are proud to introduce you to Duxburrow Estates, off Curve Street, Bridgewater's newest and most vibrant community! The NEWPORT model home offers a completely open floor plan for entertaining and many extras - including gas fireplace, custom stone front, tunnel dormers, 9' ceilings, vaulted 10' ceilings in Family Room and Master Bedroom, composite decking and vinyl rails, recessed lighting, mudroom bench! Welcome guests from the covered porch into the beautiful family room. Open flow into your nicely appointed granite kitchen w/ island and eat-in dining area that flows to the rear deck. The 2 car garage entrance leads to your mudroom and provides easy access to your laundry room. The vaulted master bedroom suite provides 2 closets and full bathroom with tiled shower, 2 add'l bedrooms and 2nd full bathroom are located on the opposite side of the home for privacy. Be in this summer! Choose from many ranch and colonial styles priced from $599,000. Don't wait to get yours reserved!
Location
State MA
County Plymouth
Zoning RES
Direction Auburn Street to Curve Street to entrance to Duxburrow Estates. Use 143 Curve Street for GPS.
Rooms
Family Room Vaulted Ceiling(s), Flooring - Hardwood, Open Floorplan, Lighting - Overhead
Basement Full, Walk-Out Access, Interior Entry, Concrete, Unfinished
Primary Bedroom Level First
Dining Room Flooring - Hardwood, Deck - Exterior, Exterior Access, Lighting - Overhead
Kitchen Flooring - Hardwood, Pantry, Countertops - Stone/Granite/Solid, Kitchen Island, Cabinets - Upgraded, Exterior Access, Open Floorplan, Slider, Stainless Steel Appliances, Lighting - Pendant
Interior
Interior Features Mud Room
Heating Forced Air, Natural Gas
Cooling Central Air
Flooring Tile, Carpet, Hardwood, Flooring - Hardwood
Fireplaces Number 1
Fireplaces Type Family Room
Appliance Range, Dishwasher, Microwave, Plumbed For Ice Maker, Utility Connections for Electric Range, Utility Connections for Electric Dryer
Laundry Flooring - Stone/Ceramic Tile, First Floor, Washer Hookup
Exterior
Exterior Feature Rain Gutters, Professional Landscaping
Garage Spaces 2.0
Community Features Public Transportation, Walk/Jog Trails, Golf, Conservation Area, Highway Access, T-Station, University, Sidewalks
Utilities Available for Electric Range, for Electric Dryer, Washer Hookup, Icemaker Connection
Roof Type Shingle
Total Parking Spaces 2
Garage Yes
Building
Lot Description Cleared
Foundation Concrete Perimeter
Sewer Public Sewer
Water Public
Others
Senior Community false
Read Less Info
Want to know what your home might be worth? Contact us for a FREE valuation!

Our team is ready to help you sell your home for the highest possible price ASAP
Bought with The Guimares Group • RE/MAX Real Estate Center
GET MORE INFORMATION

REALTOR®

