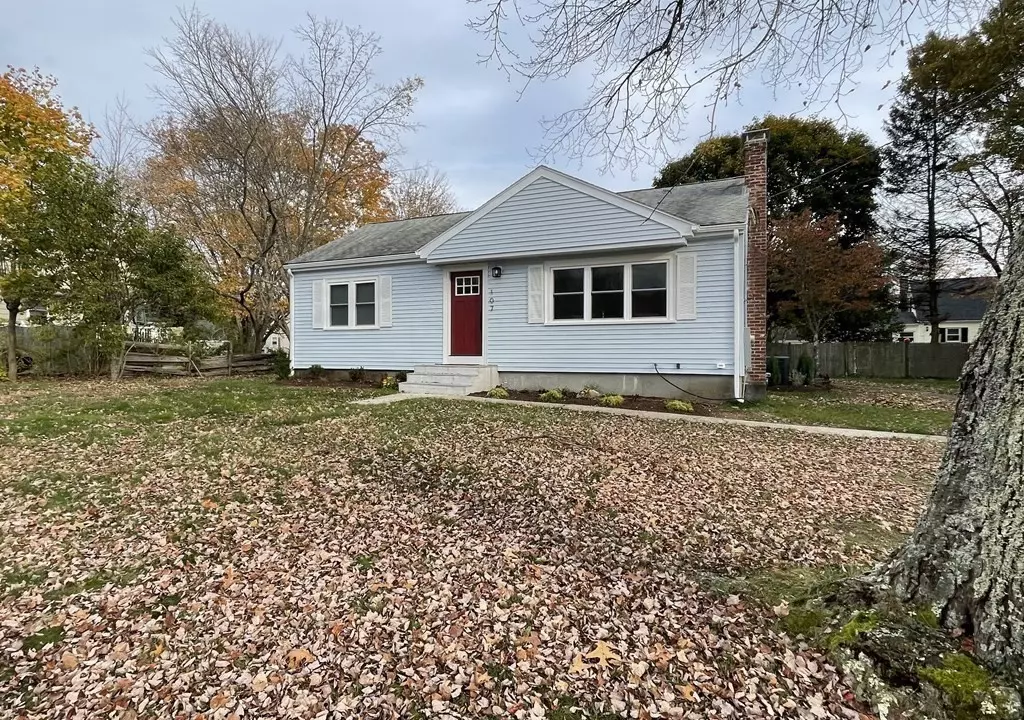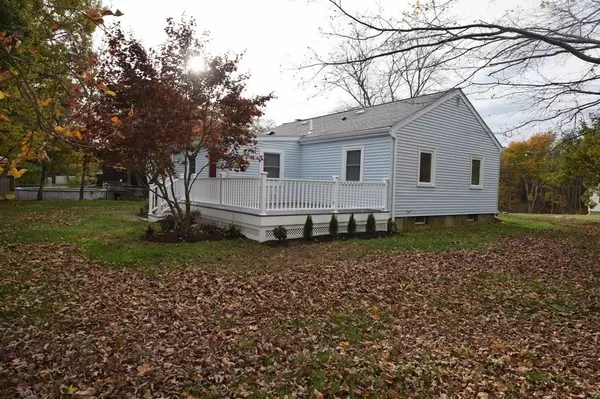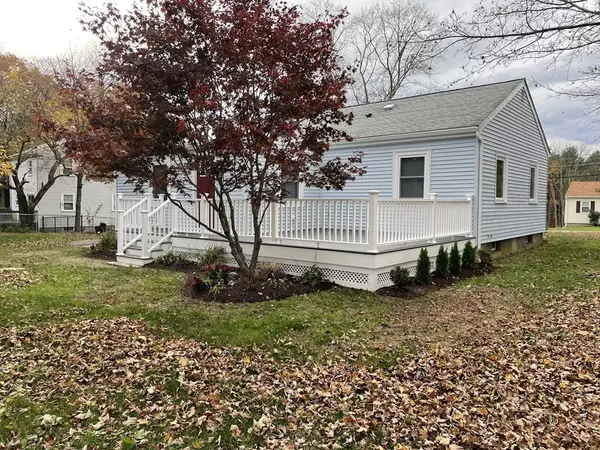$550,000
$549,000
0.2%For more information regarding the value of a property, please contact us for a free consultation.
3 Beds
2 Baths
1,800 SqFt
SOLD DATE : 12/29/2021
Key Details
Sold Price $550,000
Property Type Single Family Home
Sub Type Single Family Residence
Listing Status Sold
Purchase Type For Sale
Square Footage 1,800 sqft
Price per Sqft $305
MLS Listing ID 72915488
Sold Date 12/29/21
Style Ranch
Bedrooms 3
Full Baths 2
HOA Y/N false
Year Built 1954
Annual Tax Amount $4,790
Tax Year 2021
Lot Size 10,018 Sqft
Acres 0.23
Property Description
Welcome to Foxboro! This thoughtfully renovated and expanded home has been updated with a completely new interior. The open concept kitchen/living area along with the spacious deck make entertaining a breeze. The kitchen is complete with brand-new appliances, hardwood cabinets, quartz countertops and island. With all 3 bedrooms on the first floor you'll enjoy the many benefits of one-level living. Also, the home has been expanded to include a versatile office and family room as well as a beautiful second full bathroom in the fully finished basement. Whether this is your first home or you're downsizing, this home appeals to all. Other updates include a new 3 BR septic system, new windows, flooring, central air, plumbing and electric throughout. Too many updates to list here, see the attachment for the complete list. Excellent location close to 95, 495, 140, Rte. 1 and shopping/dining at Patriot Place. Schedule your appointment today!
Location
State MA
County Norfolk
Zoning R40
Direction Follow GPS to Summer St.
Rooms
Family Room Closet, Flooring - Vinyl, Lighting - Overhead
Basement Full, Finished, Interior Entry
Primary Bedroom Level Basement
Kitchen Flooring - Vinyl, Countertops - Stone/Granite/Solid, Kitchen Island, Open Floorplan, Recessed Lighting, Stainless Steel Appliances, Lighting - Pendant
Interior
Interior Features Lighting - Overhead, Closet - Cedar, Office, Mud Room
Heating Forced Air, Natural Gas
Cooling Central Air
Flooring Tile, Vinyl, Flooring - Vinyl, Flooring - Stone/Ceramic Tile
Fireplaces Number 1
Fireplaces Type Living Room
Appliance Range, Dishwasher, Microwave, Refrigerator, Electric Water Heater, Plumbed For Ice Maker, Utility Connections for Gas Range, Utility Connections for Electric Dryer
Laundry In Basement, Washer Hookup
Exterior
Exterior Feature Rain Gutters
Fence Fenced/Enclosed
Community Features Public Transportation, Shopping, Golf, Highway Access, House of Worship, Public School, T-Station
Utilities Available for Gas Range, for Electric Dryer, Washer Hookup, Icemaker Connection
Roof Type Shingle
Total Parking Spaces 6
Garage No
Building
Lot Description Cleared, Level
Foundation Concrete Perimeter
Sewer Private Sewer
Water Public
Schools
Elementary Schools Burrill
Middle Schools Ahern
High Schools Fhs
Others
Senior Community false
Read Less Info
Want to know what your home might be worth? Contact us for a FREE valuation!

Our team is ready to help you sell your home for the highest possible price ASAP
Bought with Adelon Joseph • Advise Realty
GET MORE INFORMATION
REALTOR®






