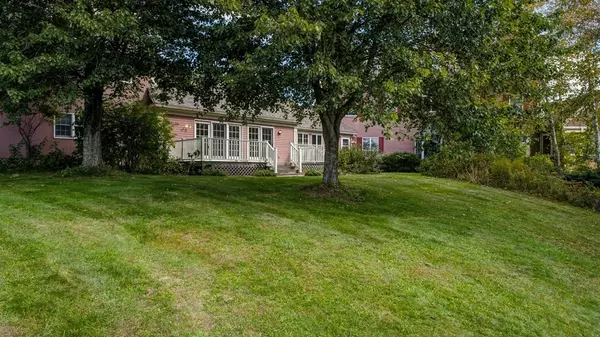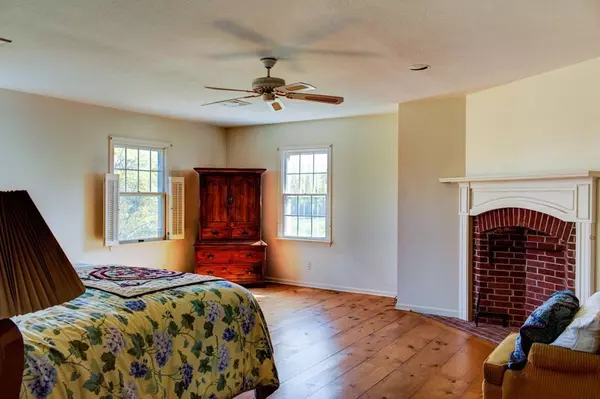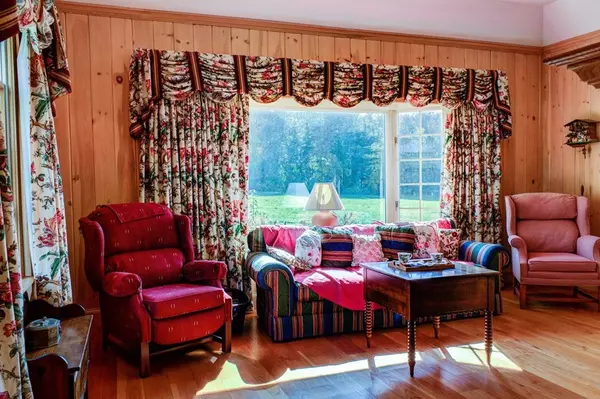$862,000
$895,000
3.7%For more information regarding the value of a property, please contact us for a free consultation.
5 Beds
6 Baths
7,049 SqFt
SOLD DATE : 12/20/2021
Key Details
Sold Price $862,000
Property Type Single Family Home
Sub Type Farm
Listing Status Sold
Purchase Type For Sale
Square Footage 7,049 sqft
Price per Sqft $122
MLS Listing ID 72909793
Sold Date 12/20/21
Style Colonial
Bedrooms 5
Full Baths 4
Half Baths 4
HOA Y/N false
Year Built 1989
Annual Tax Amount $17,815
Tax Year 2021
Lot Size 55.780 Acres
Acres 55.78
Property Description
55.78 acres, 684.89 ft. frontage on Paige Hill Road & 534.24 ft. frontage on Rt. 19. 7,049 sqft house built in 1989. The post & beam barn built by Hardwick Post & Beam in 1989. 5 bedrooms, 4 full & 4 half baths,7 fireplaces, caretaker apt over 3 car garage. Total of 12 rooms includes library, 2 living rooms, kitchen, dining room, office & 2 decks, working Jacuzzi on ground floor. The roof replaced 2 yrs. ago. Oak floors on 1st floor & pine floors on 2nd floor, wall to wall carpeting on 3rd floor. Oil fired Buderus furnace, two 250 gal tanks. 7 heating zones, separate air conditioner units provide whole house air conditioning. Whole house propane Kohler generator. Power to the property comes into the barn and then runs underground to the house. Both barn & house have 200 amp capacity. There are 15 acres of fields around the main house & barn that are hayed annually, the balance of the property is forested which has mature timber and old woods roads for access.
Location
State MA
County Hampden
Zoning Ag Res
Direction South on Rt 19 from Rt 20 to left on Haynes Hill Road, then right on Paige Hill Road
Rooms
Family Room Ceiling Fan(s), Beamed Ceilings, Flooring - Hardwood, Balcony / Deck, French Doors, Exterior Access
Basement Full, Partially Finished, Walk-Out Access, Interior Entry, Concrete
Primary Bedroom Level Second
Dining Room Flooring - Hardwood
Kitchen Skylight, Flooring - Stone/Ceramic Tile, Dining Area, Kitchen Island, Breakfast Bar / Nook, Country Kitchen, Exterior Access, Recessed Lighting
Interior
Interior Features Bathroom - Half, Breezeway, Closet - Double, Bathroom - Full, Closet/Cabinets - Custom Built, Ceiling - Beamed, Entry Hall, Accessory Apt., Library, Sun Room, Sitting Room, Central Vacuum, Sauna/Steam/Hot Tub, Internet Available - Unknown
Heating Central, Forced Air, Baseboard, Oil, Fireplace
Cooling Central Air, Window Unit(s)
Flooring Wood, Tile, Carpet, Hardwood, Pine, Flooring - Wood, Flooring - Hardwood, Flooring - Stone/Ceramic Tile
Fireplaces Number 7
Fireplaces Type Kitchen, Living Room, Master Bedroom, Bedroom
Appliance Range, Dishwasher, Microwave, Refrigerator, Washer, Dryer, Water Treatment, Range Hood, Oil Water Heater, Utility Connections for Electric Range, Utility Connections for Electric Oven, Utility Connections for Electric Dryer
Laundry Closet/Cabinets - Custom Built, Flooring - Vinyl, Countertops - Upgraded, Main Level, Electric Dryer Hookup, Washer Hookup, First Floor
Exterior
Exterior Feature Rain Gutters, Horses Permitted, Stone Wall
Garage Spaces 3.0
Community Features Walk/Jog Trails, Conservation Area, Public School
Utilities Available for Electric Range, for Electric Oven, for Electric Dryer, Washer Hookup, Generator Connection
Waterfront Description Stream
View Y/N Yes
View Scenic View(s)
Roof Type Asphalt/Composition Shingles
Total Parking Spaces 6
Garage Yes
Building
Lot Description Wooded, Farm, Sloped, Other
Foundation Concrete Perimeter
Sewer Private Sewer
Water Private
Architectural Style Colonial
Schools
Elementary Schools Brimfield Elem
Middle Schools Tantasqua
High Schools Tantasqua
Others
Senior Community false
Acceptable Financing Estate Sale
Listing Terms Estate Sale
Read Less Info
Want to know what your home might be worth? Contact us for a FREE valuation!

Our team is ready to help you sell your home for the highest possible price ASAP
Bought with Doreen Lewis • Redfin Corp.
GET MORE INFORMATION
REALTOR®






