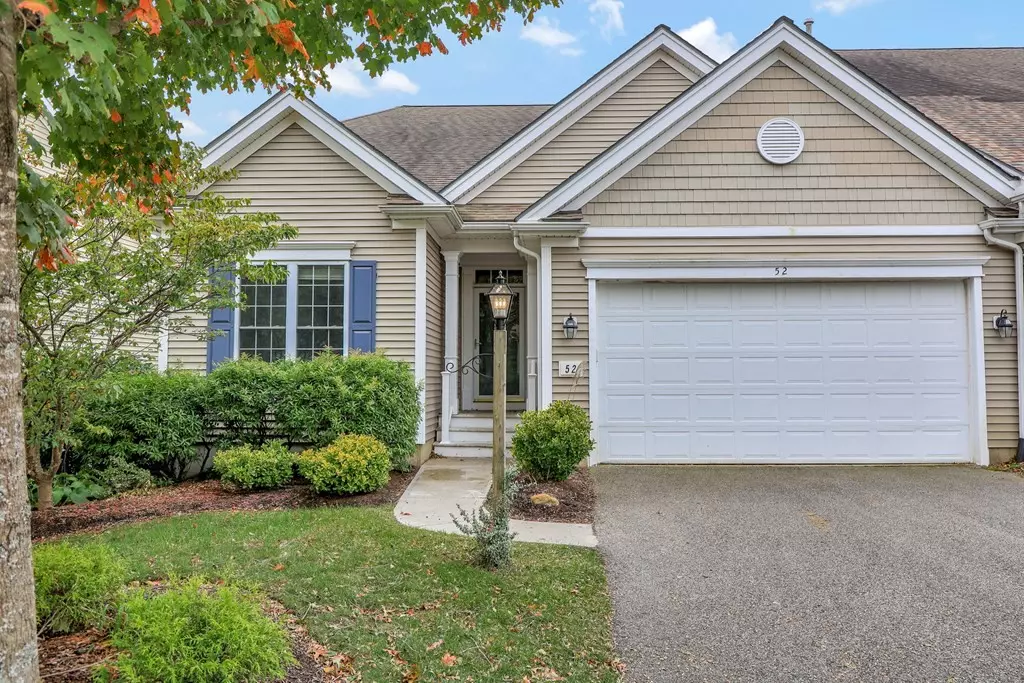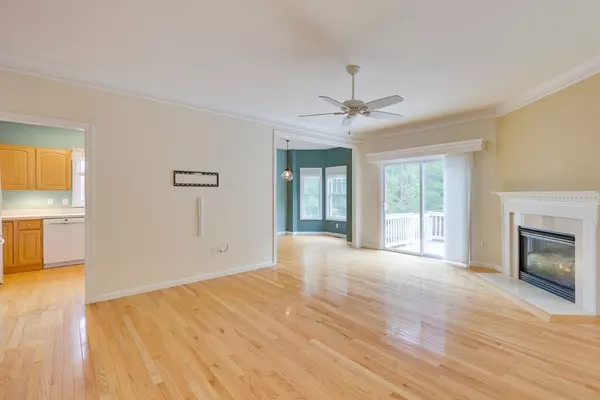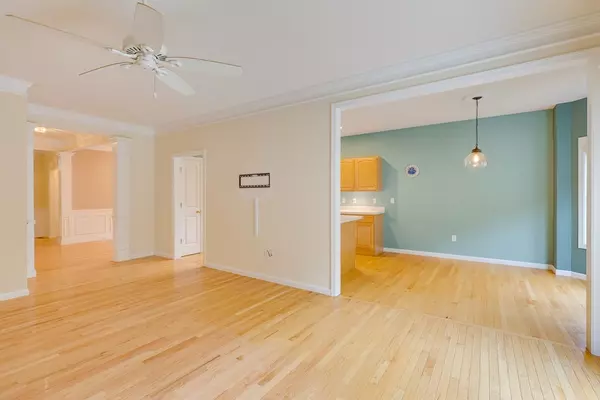$485,000
$515,000
5.8%For more information regarding the value of a property, please contact us for a free consultation.
2 Beds
2 Baths
1,551 SqFt
SOLD DATE : 12/17/2021
Key Details
Sold Price $485,000
Property Type Single Family Home
Sub Type Single Family Residence
Listing Status Sold
Purchase Type For Sale
Square Footage 1,551 sqft
Price per Sqft $312
Subdivision Great Island At The Pinehills
MLS Listing ID 72914653
Sold Date 12/17/21
Style Contemporary
Bedrooms 2
Full Baths 2
HOA Fees $348/mo
HOA Y/N true
Year Built 2003
Annual Tax Amount $6,449
Tax Year 2021
Lot Size 6,098 Sqft
Acres 0.14
Property Description
ONE-LEVEL LIVING in this Franklin model built by Del Webb in the award-winning Pinehills community. Spacious cook's kitchen with eat-in area, great room with gas fireplace, ceiling fan and sliders to deck and brick patio.Sunbrella awning in place. First floor master suite with ceiling fan. Master bath has custom mirrors and new walk-in jacuzzi tub.. There is a formal dining room, plus additional bedroom and full bath on first level. Enjoy the beautiful flower gardens. All that is left to do is move in!!! Walking distance to Overlook Clubhouse.
Location
State MA
County Plymouth
Area Pinehills
Zoning RR
Direction Route 3 to Exit 3 Clark Rd. to Great Island entrance on right
Rooms
Basement Full, Interior Entry, Concrete
Primary Bedroom Level First
Dining Room Flooring - Hardwood, Chair Rail, Wainscoting
Kitchen Flooring - Wood, Window(s) - Bay/Bow/Box, Dining Area, Pantry, Recessed Lighting
Interior
Interior Features Crown Molding, Entrance Foyer
Heating Forced Air, Natural Gas
Cooling Central Air
Flooring Wood, Tile, Vinyl, Carpet, Flooring - Hardwood
Fireplaces Number 1
Fireplaces Type Living Room
Appliance Range, Dishwasher, Refrigerator, Gas Water Heater, Tank Water Heater, Utility Connections for Electric Range, Utility Connections for Electric Oven, Utility Connections for Electric Dryer
Laundry Flooring - Vinyl, First Floor
Exterior
Exterior Feature Sprinkler System
Garage Spaces 2.0
Community Features Shopping, Pool, Tennis Court(s), Walk/Jog Trails, Golf
Utilities Available for Electric Range, for Electric Oven, for Electric Dryer
Roof Type Shingle
Total Parking Spaces 2
Garage Yes
Building
Lot Description Corner Lot
Foundation Concrete Perimeter
Sewer Other
Water Private
Others
Senior Community true
Read Less Info
Want to know what your home might be worth? Contact us for a FREE valuation!

Our team is ready to help you sell your home for the highest possible price ASAP
Bought with Chubb Homes Team • eXp Realty
GET MORE INFORMATION
REALTOR®






