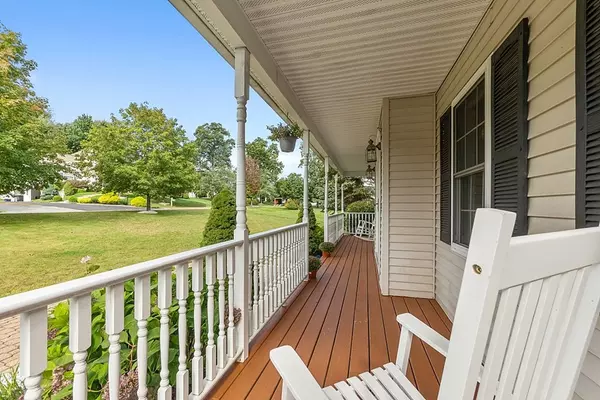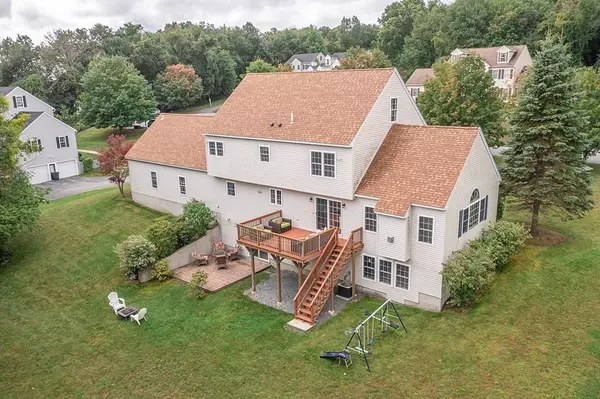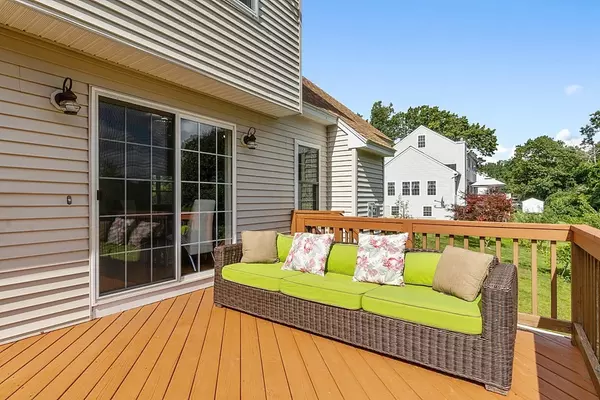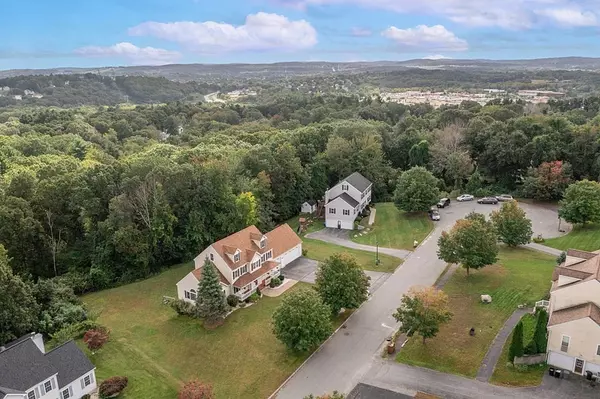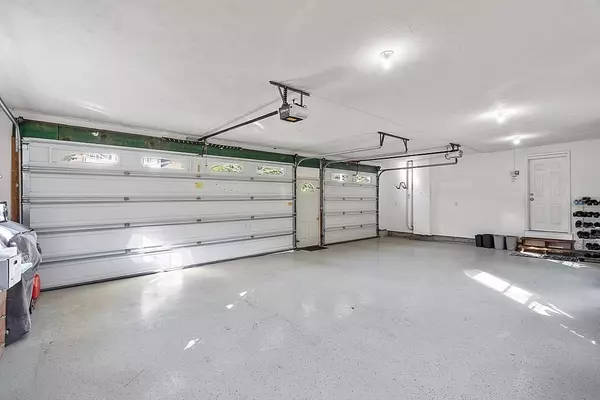$780,000
$749,900
4.0%For more information regarding the value of a property, please contact us for a free consultation.
4 Beds
3.5 Baths
3,837 SqFt
SOLD DATE : 12/16/2021
Key Details
Sold Price $780,000
Property Type Single Family Home
Sub Type Single Family Residence
Listing Status Sold
Purchase Type For Sale
Square Footage 3,837 sqft
Price per Sqft $203
Subdivision Chestnut Hills
MLS Listing ID 72897739
Sold Date 12/16/21
Style Colonial
Bedrooms 4
Full Baths 3
Half Baths 1
HOA Y/N false
Year Built 2000
Annual Tax Amount $8,099
Tax Year 2021
Lot Size 1.860 Acres
Acres 1.86
Property Description
This beautiful colonial is nestled on a cul-de-sac in a most desirable neighborhood. Minutes to highways, shopping, schools (CGS). This home has so much to offer: 4 Bd's, 3.5 Ba's, 3,837sqft, 3 car garage, Farmers porch. Open Layout & Hardwoods. Spacious eat-in kitchen features s/s appliances, wall oven, gas cooktop, vented hood, breakfast bar & pantry. Opening to a lovely dining room & palatial family room w/cathedral ceiling, gas fireplace & tons of natural light. Completing this level is a half bath, laundry, Bed/office w/french doors. The 2nd level boasts 3 sizeable Bd's & 2 full Ba's, incl/ the Master Suite w/private Ba & dream sized walk-in closet. Finished walk-out lower level incl/ a Bd, 3/4 Ba, slider to stone patio, & expansive great room w/custom bar for entertaining. The walk-up attic has potential for finishing even more Bd's, office & play space. Add'l Features: Central AC,Vinyl Siding,Surround Sound, 8-zone irrigation.Newer Roof,High Efficiency Furnace.
Location
State MA
County Essex
Area East Methuen
Zoning RA
Direction Howe to Washington to Druid to Chestnut. Or Howe to Archibald to Druid to Chestnut.
Rooms
Family Room Cathedral Ceiling(s), Ceiling Fan(s), Flooring - Hardwood, Window(s) - Picture, Cable Hookup, Open Floorplan
Basement Full, Finished, Walk-Out Access, Interior Entry, Radon Remediation System
Primary Bedroom Level Second
Dining Room Flooring - Hardwood, Open Floorplan, Wainscoting
Kitchen Closet, Flooring - Hardwood, Dining Area, Pantry, Breakfast Bar / Nook, Deck - Exterior, Open Floorplan, Recessed Lighting, Slider, Stainless Steel Appliances
Interior
Interior Features Bathroom - 3/4, Closet, Wet bar, Cable Hookup, Open Floor Plan, Bathroom - Full, Closet - Walk-in, Bathroom, Great Room, Foyer, Center Hall, Central Vacuum, Wet Bar, Wired for Sound
Heating Forced Air, Natural Gas
Cooling Central Air
Flooring Wood, Tile, Carpet, Hardwood, Flooring - Stone/Ceramic Tile, Flooring - Wall to Wall Carpet, Flooring - Hardwood
Fireplaces Number 1
Fireplaces Type Family Room
Appliance Oven, Dishwasher, Disposal, Microwave, Countertop Range, Refrigerator, Vacuum System, Range Hood, Gas Water Heater, Tank Water Heater, Plumbed For Ice Maker, Utility Connections for Gas Range, Utility Connections for Electric Oven, Utility Connections for Gas Dryer
Laundry Bathroom - Half, Gas Dryer Hookup, Washer Hookup, First Floor
Exterior
Exterior Feature Rain Gutters, Sprinkler System
Garage Spaces 3.0
Community Features Shopping, Park, Golf, Medical Facility, Conservation Area, Highway Access
Utilities Available for Gas Range, for Electric Oven, for Gas Dryer, Washer Hookup, Icemaker Connection
Roof Type Shingle
Total Parking Spaces 6
Garage Yes
Building
Lot Description Cul-De-Sac, Wooded
Foundation Concrete Perimeter
Sewer Public Sewer
Water Public
Architectural Style Colonial
Schools
Elementary Schools Cgs
Middle Schools Cgs
High Schools Methuen High
Others
Senior Community false
Acceptable Financing Contract
Listing Terms Contract
Read Less Info
Want to know what your home might be worth? Contact us for a FREE valuation!

Our team is ready to help you sell your home for the highest possible price ASAP
Bought with Katherine Lopez-Arias • Edward Perez
GET MORE INFORMATION
REALTOR®


