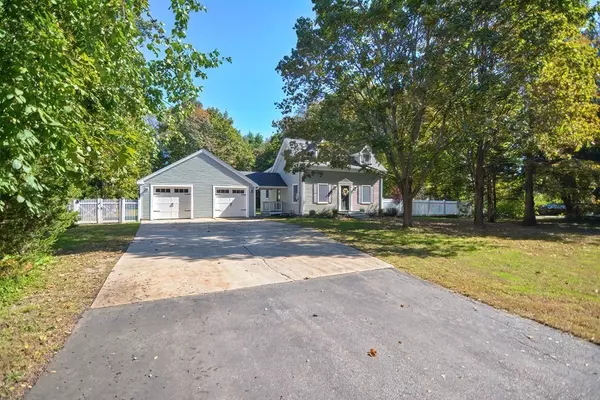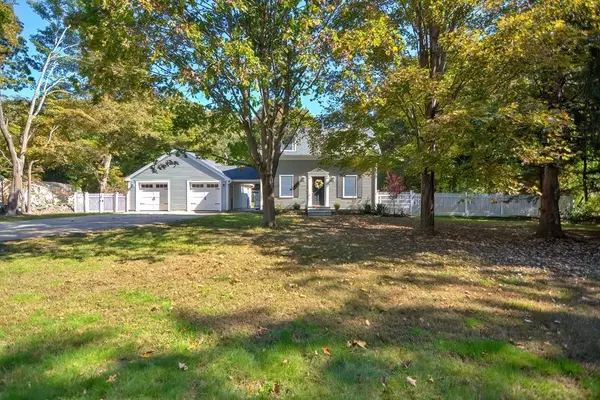$575,000
$539,900
6.5%For more information regarding the value of a property, please contact us for a free consultation.
3 Beds
2 Baths
1,365 SqFt
SOLD DATE : 12/13/2021
Key Details
Sold Price $575,000
Property Type Single Family Home
Sub Type Single Family Residence
Listing Status Sold
Purchase Type For Sale
Square Footage 1,365 sqft
Price per Sqft $421
MLS Listing ID 72907437
Sold Date 12/13/21
Style Cape
Bedrooms 3
Full Baths 2
Year Built 1900
Annual Tax Amount $5,856
Tax Year 2021
Lot Size 1.970 Acres
Acres 1.97
Property Description
Fantastic Foxboro Cape 3 BR, 2 BA, 2 Car Garage beautifully remodeled Cape home nestled on 1.97 tree-lined acres of perfection! This home is set back off the street with a long driveway leading to an oversized 2 car garage with ample parking. The breezeway from garage to side entry leads you into a welcoming hallway into the bright, remodeled kitchen with new white cabinets, tiled floor, granite countertops & stainless appliances. A multi use room, currently an office, flows from the kitchen with a full bath, sliders leading to a large deck for extra entertaining space. The open living and dining rooms are flooded with natural light windows, newly refinished hardwood floors and separate entry. Both baths have newly tiled showers & floors, vanities & lighting. All rooms were freshly painted 2020 & all bedrooms have refinished hardwood floors and lots of natural light. 2020 updates:NEW roof, siding, furnace and water heater. Enjoy the private fenced yard & all the conveniences of home!!
Location
State MA
County Norfolk
Zoning res
Direction Commercial ST to Central near Merigan Way
Rooms
Basement Interior Entry, Radon Remediation System, Concrete, Unfinished
Primary Bedroom Level Second
Dining Room Flooring - Hardwood, Open Floorplan
Kitchen Flooring - Stone/Ceramic Tile, Countertops - Stone/Granite/Solid, Cabinets - Upgraded
Interior
Interior Features Closet, Slider, Office
Heating Hot Water, Natural Gas
Cooling None
Flooring Wood, Tile, Vinyl, Flooring - Hardwood
Appliance Range, Dishwasher, Refrigerator, Gas Water Heater, Tank Water Heater, Utility Connections for Gas Range, Utility Connections for Electric Dryer
Laundry In Basement, Washer Hookup
Exterior
Exterior Feature Rain Gutters, Storage
Garage Spaces 2.0
Fence Fenced/Enclosed, Fenced
Community Features Public Transportation, Shopping, Highway Access, House of Worship, Public School, Sidewalks
Utilities Available for Gas Range, for Electric Dryer, Washer Hookup
Roof Type Shingle
Total Parking Spaces 8
Garage Yes
Building
Lot Description Wooded, Level
Foundation Concrete Perimeter, Block, Stone
Sewer Private Sewer
Water Public
Schools
Elementary Schools Burrell
Middle Schools Ahern
High Schools Foxboro Hs
Read Less Info
Want to know what your home might be worth? Contact us for a FREE valuation!

Our team is ready to help you sell your home for the highest possible price ASAP
Bought with Michael Musto • RE/MAX Distinct Advantage
GET MORE INFORMATION
REALTOR®






