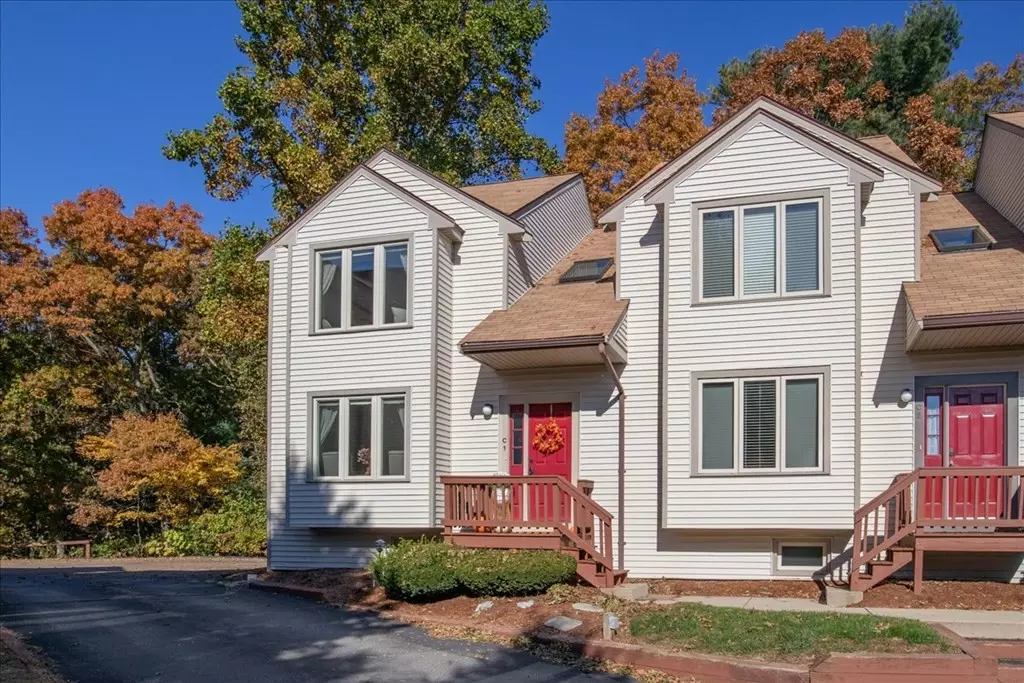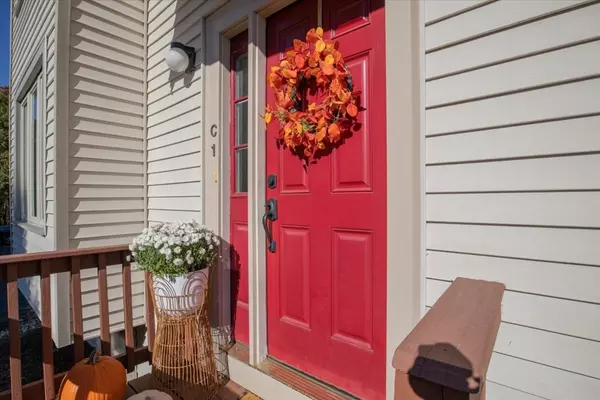$375,000
$359,900
4.2%For more information regarding the value of a property, please contact us for a free consultation.
2 Beds
1.5 Baths
1,872 SqFt
SOLD DATE : 12/13/2021
Key Details
Sold Price $375,000
Property Type Condo
Sub Type Condominium
Listing Status Sold
Purchase Type For Sale
Square Footage 1,872 sqft
Price per Sqft $200
MLS Listing ID 72918855
Sold Date 12/13/21
Bedrooms 2
Full Baths 1
Half Baths 1
HOA Fees $350/mo
HOA Y/N true
Year Built 1985
Annual Tax Amount $4,068
Tax Year 2021
Property Description
South-facing, sun-filled and four levels of living space: welcome to 41 Elm! A single-family alternative built with all the essentials in mind, this end-unit townhome awaits its next proud owner. Come on in and enjoy a first floor featuring open-concept living and dining areas with original kitchen and updated powder room plus a private deck and a fenced yard outdoors; the perfect space to unwind or entertain. Retreat to the upper level and find two generously proportioned bedrooms including a master suite w/ vaulted ceilings, wood beams & finished loft space/office area above. Second bedroom and full bath next door. Head to the basement and find additional versatility with extra living space perfect for a family room, office, hideout or playroom, and also unfinished space equipped for laundry and plenty of room for tools, storage, workout equipment, etc.. Thoughtfully maintained and tastefully updated during most recent ownership. Time to make this home your own! Offers due 8pm Sunday
Location
State MA
County Norfolk
Zoning res
Direction Turn up drive at 41 Elm. Park in 2nd lot (middle of the three). 3rd building up the hill. Unit C1.
Rooms
Family Room Flooring - Wall to Wall Carpet, Window(s) - Bay/Bow/Box, Cable Hookup, Lighting - Overhead
Primary Bedroom Level Second
Dining Room Flooring - Wood, Window(s) - Bay/Bow/Box, Deck - Exterior, Exterior Access, Open Floorplan, Lighting - Pendant
Kitchen Closet, Flooring - Stone/Ceramic Tile, Window(s) - Bay/Bow/Box, Lighting - Overhead
Interior
Interior Features Balcony - Interior, Cable Hookup, Recessed Lighting, Loft
Heating Forced Air, Oil, Unit Control
Cooling Central Air, Unit Control
Flooring Wood, Tile, Carpet, Flooring - Wall to Wall Carpet
Appliance Range, Dishwasher, Refrigerator, Range Hood, Electric Water Heater, Utility Connections for Electric Range, Utility Connections for Electric Oven, Utility Connections for Electric Dryer
Laundry Dryer Hookup - Electric, Washer Hookup, In Basement, In Unit
Exterior
Exterior Feature Decorative Lighting, Rain Gutters, Professional Landscaping
Fence Security, Fenced
Community Features Public Transportation, Shopping, Medical Facility, Highway Access, Public School
Utilities Available for Electric Range, for Electric Oven, for Electric Dryer, Washer Hookup
Roof Type Shingle
Total Parking Spaces 2
Garage No
Building
Story 4
Sewer Private Sewer
Water Public
Schools
Elementary Schools Igo
Middle Schools Ahern
High Schools Foxboro Hs
Others
Pets Allowed Yes
Senior Community false
Read Less Info
Want to know what your home might be worth? Contact us for a FREE valuation!

Our team is ready to help you sell your home for the highest possible price ASAP
Bought with The Eisnor Team • William Raveis R.E. & Home Services
GET MORE INFORMATION
REALTOR®






