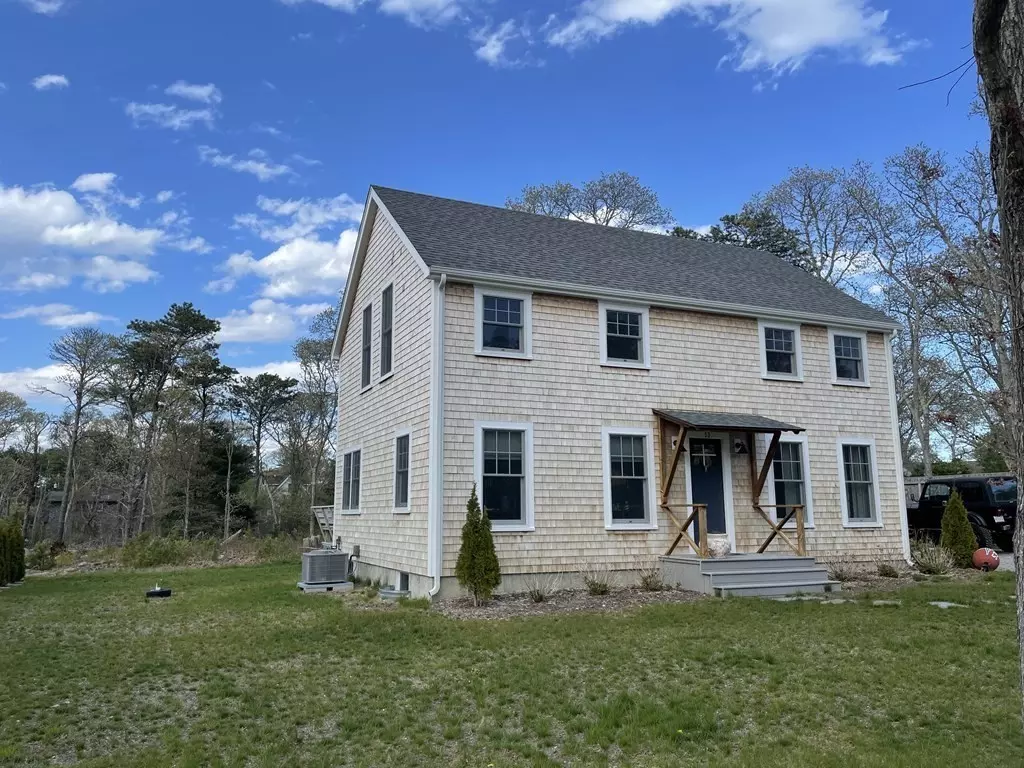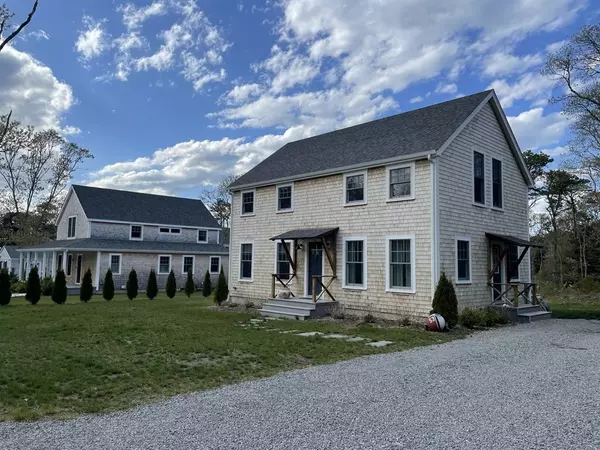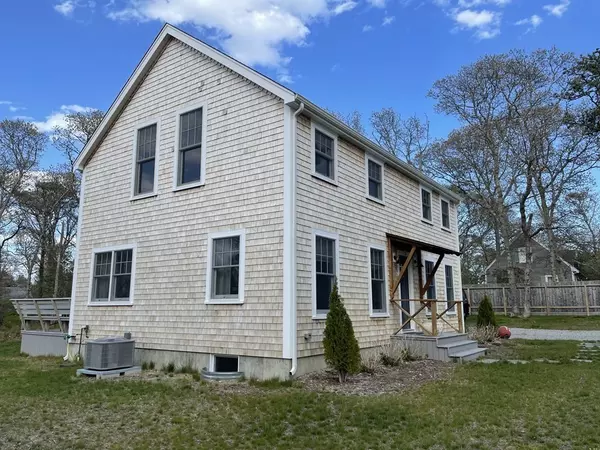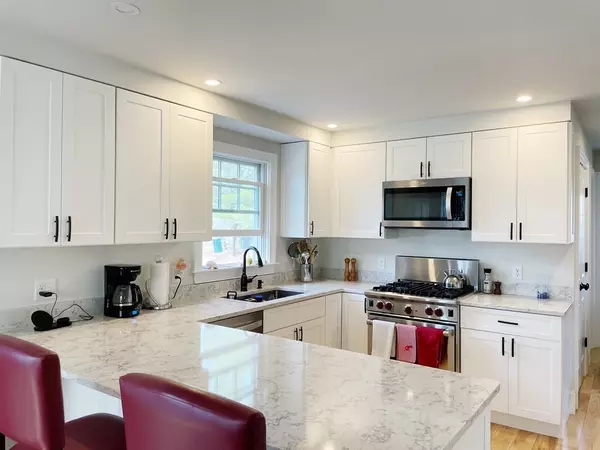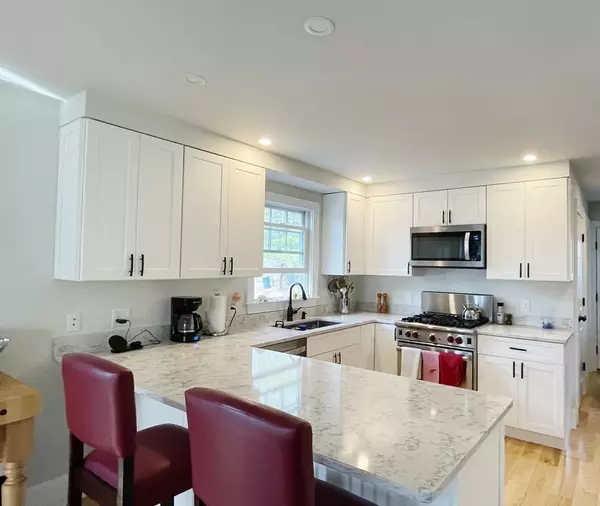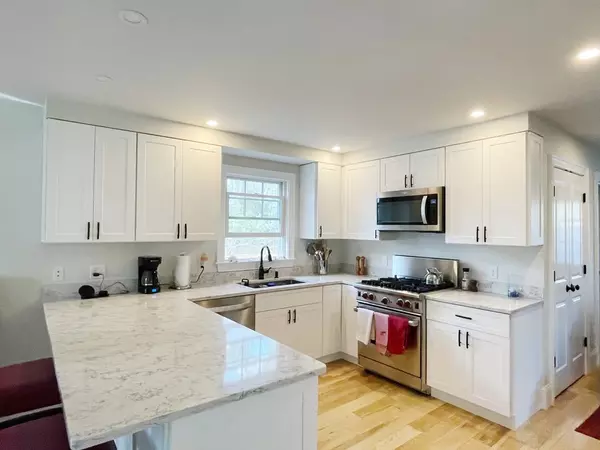$940,000
$999,000
5.9%For more information regarding the value of a property, please contact us for a free consultation.
1 Bed
3 Baths
1,632 SqFt
SOLD DATE : 10/22/2021
Key Details
Sold Price $940,000
Property Type Single Family Home
Sub Type Single Family Residence
Listing Status Sold
Purchase Type For Sale
Square Footage 1,632 sqft
Price per Sqft $575
MLS Listing ID 72831753
Sold Date 10/22/21
Style Colonial
Bedrooms 1
Full Baths 3
Year Built 2018
Annual Tax Amount $5,338
Tax Year 2021
Lot Size 10,018 Sqft
Acres 0.23
Property Description
Enjoy the Vineyard at its very best from this centrally located home in Oak Bluffs. This custom colonial, built in 2018, has all the amenities and upgrades. Cook a true Vineyard feast from the wonderfully designed chef's kitchen with Wolf Gas stove. Enjoy the beautiful granite counter tops with a wonderful grain. The kitchen flows seamlessly into the dining area, the dining room and living room. The entire first floor features rich ash wood floors and tile in the full bath. Second floor includes a bright large sunny family area with its own dedicated full bath. The main bedroom has a beautiful full bath and plenty of closet space. The expansive yard has a four zone sprinkler system. A backyard deck is perfect for those evening cookouts. Enjoy the outdoor shower after a day at the beach. Downtown Oak Bluffs is a short 1.5 miles away. Please call the listing agent for closing date requirements and list of furnishings that could remain. Buyer agent incentive for completed offer by 7/4/2
Location
State MA
County Dukes
Area Oak Bluffs
Zoning res
Direction From Barnes Rd take Alpine, first right on Hudson,first right on Fairmont, left on Columbian
Rooms
Family Room Bathroom - Full, Flooring - Wall to Wall Carpet
Basement Full, Interior Entry, Bulkhead, Concrete, Unfinished
Primary Bedroom Level Second
Dining Room Closet, Flooring - Wood, Exterior Access, Open Floorplan
Kitchen Flooring - Wood, Dining Area, Countertops - Stone/Granite/Solid, Countertops - Upgraded, Cabinets - Upgraded, Open Floorplan, Recessed Lighting, Stainless Steel Appliances, Gas Stove, Peninsula
Interior
Interior Features Slider, Living/Dining Rm Combo
Heating Central, Forced Air, Propane
Cooling Central Air
Flooring Wood, Tile, Carpet, Flooring - Wood
Appliance Range, Dishwasher, Microwave, Refrigerator, Washer, Dryer, Utility Connections for Gas Range, Utility Connections for Gas Oven
Laundry In Basement, Washer Hookup
Exterior
Exterior Feature Rain Gutters, Sprinkler System, Outdoor Shower
Community Features Shopping, Walk/Jog Trails, Golf, Bike Path
Utilities Available for Gas Range, for Gas Oven, Washer Hookup
Waterfront Description Beach Front, Ocean, 1 to 2 Mile To Beach, Beach Ownership(Public)
Roof Type Shingle
Total Parking Spaces 4
Garage No
Building
Lot Description Corner Lot, Underground Storage Tank, Level
Foundation Concrete Perimeter
Sewer Private Sewer
Water Public
Others
Acceptable Financing Delayed Occupancy
Listing Terms Delayed Occupancy
Read Less Info
Want to know what your home might be worth? Contact us for a FREE valuation!

Our team is ready to help you sell your home for the highest possible price ASAP
Bought with Non Member • Non Member Office
GET MORE INFORMATION

REALTOR®

