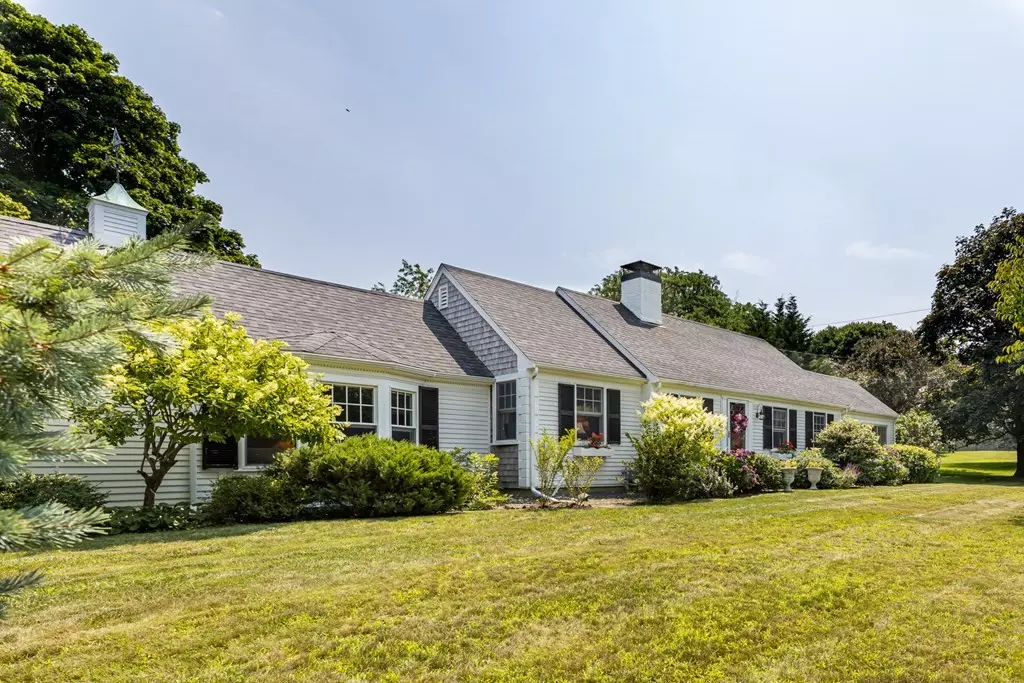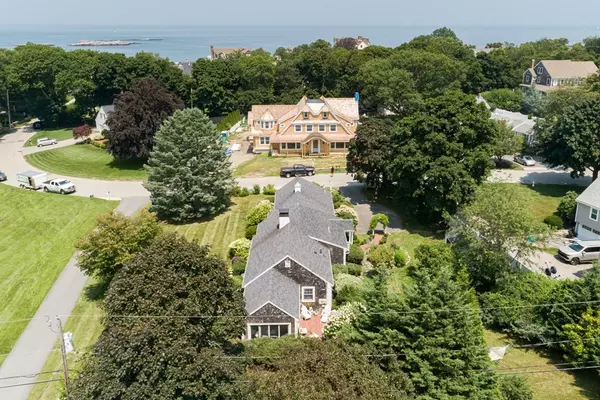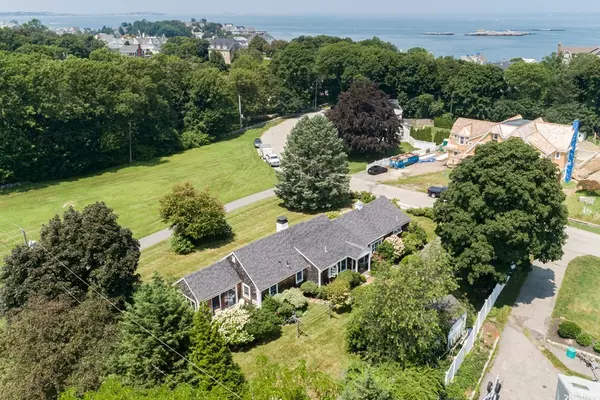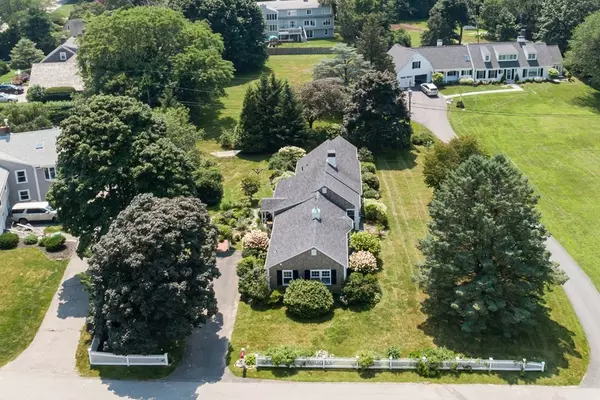$1,175,000
$1,295,000
9.3%For more information regarding the value of a property, please contact us for a free consultation.
4 Beds
2 Baths
1,868 SqFt
SOLD DATE : 12/09/2021
Key Details
Sold Price $1,175,000
Property Type Single Family Home
Sub Type Single Family Residence
Listing Status Sold
Purchase Type For Sale
Square Footage 1,868 sqft
Price per Sqft $629
Subdivision Linden Drive - Jerusalem Road - Black Rock Beach
MLS Listing ID 72889375
Sold Date 12/09/21
Style Cape, Ranch
Bedrooms 4
Full Baths 2
HOA Y/N false
Year Built 1953
Annual Tax Amount $10,244
Tax Year 2021
Lot Size 0.430 Acres
Acres 0.43
Property Description
This rose-covered, picture perfect 4-Bedroom Nantucket-Style Seaside Cape Ranch 5 houses from the beach is sited beautifully on this spectacular flat lot with lush gardens, a beautiful sweep of lawn and great play spaces for kids and private relaxation spots for adults. This much admired home, in the coveted walk-to-the-beach Linden Drive neighborhood, within sight and sound of the ocean, affords a family the opportunity to enjoy this wonderful home as is or renovate or re-build in this prime location surrounded by significantly higher priced homes. The fireplaced living room opens to the light-filled, carera marble kitchen which is open to casual dining space and an adjoining bay-windowed family room. The master suite with its spacious bath enjoys brilliant morning sun. Three nice family bedrooms are served by a hallway bath. A glass-walled sunroom overlooks the lush hydrangea-filled gardens and brick terrace. Salt Air, Sea Breezes And A Highly Sought After Gold Coast Neighborhood !!!
Location
State MA
County Norfolk
Zoning RB
Direction Jerusalem Road to Linden Drive fifth house on the right.
Rooms
Family Room Closet/Cabinets - Custom Built, Flooring - Hardwood, Window(s) - Bay/Bow/Box
Basement Interior Entry, Concrete, Unfinished
Primary Bedroom Level Main
Dining Room Closet/Cabinets - Custom Built, Open Floorplan, Lighting - Pendant
Kitchen Closet/Cabinets - Custom Built, Countertops - Stone/Granite/Solid, Kitchen Island, Exterior Access, Open Floorplan
Interior
Interior Features Sun Room
Heating Baseboard, Oil
Cooling None
Flooring Tile, Hardwood
Fireplaces Number 1
Fireplaces Type Living Room
Appliance Oil Water Heater
Exterior
Exterior Feature Storage, Professional Landscaping, Garden
Community Features Public Transportation, Shopping, Pool, Tennis Court(s), Park, Walk/Jog Trails, Golf, Bike Path, Conservation Area, Marina, Public School, T-Station
Waterfront Description Beach Front, Beach Access, Ocean, Walk to, 0 to 1/10 Mile To Beach, Beach Ownership(Public)
View Y/N Yes
View Scenic View(s)
Roof Type Shingle
Total Parking Spaces 4
Garage No
Building
Lot Description Level
Foundation Concrete Perimeter
Sewer Public Sewer
Water Public
Architectural Style Cape, Ranch
Schools
Elementary Schools Osgood/Deerhill
Middle Schools Cohasset Middle
High Schools Cohasset High
Read Less Info
Want to know what your home might be worth? Contact us for a FREE valuation!

Our team is ready to help you sell your home for the highest possible price ASAP
Bought with The Bill Good Team • Compass
GET MORE INFORMATION
REALTOR®






