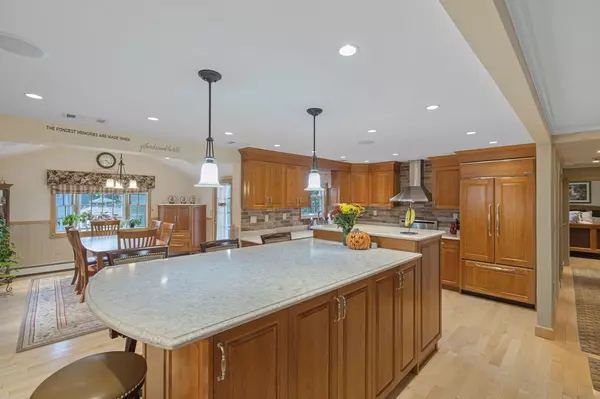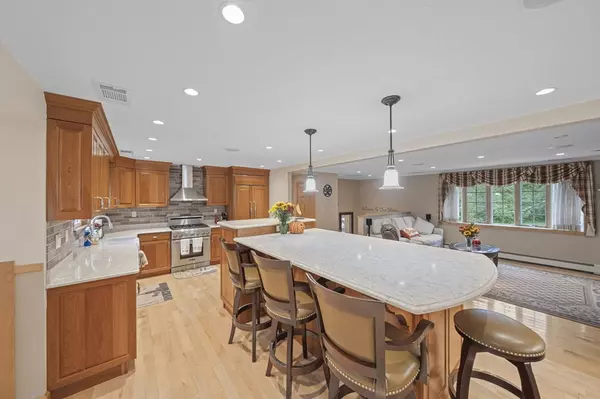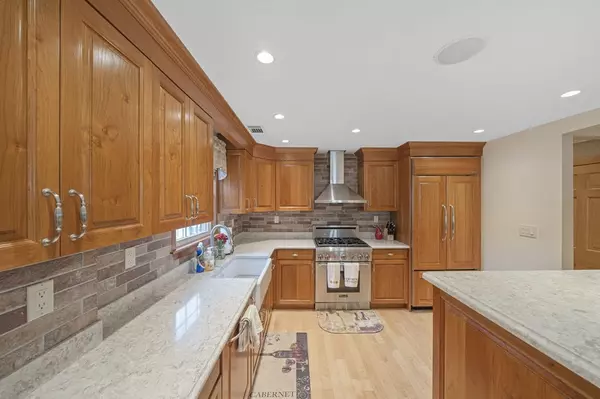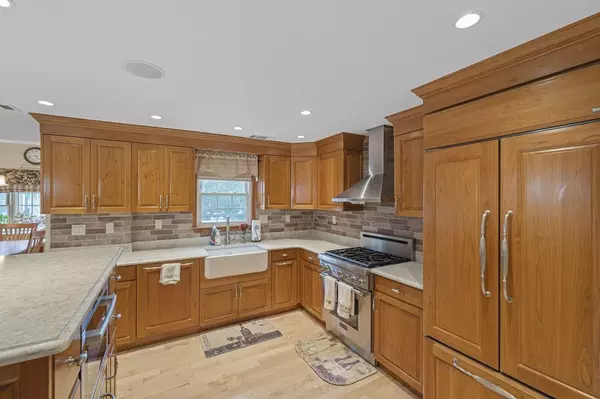$952,500
$899,000
6.0%For more information regarding the value of a property, please contact us for a free consultation.
4 Beds
3 Baths
3,576 SqFt
SOLD DATE : 12/08/2021
Key Details
Sold Price $952,500
Property Type Single Family Home
Sub Type Single Family Residence
Listing Status Sold
Purchase Type For Sale
Square Footage 3,576 sqft
Price per Sqft $266
Subdivision West Mill
MLS Listing ID 72903557
Sold Date 12/08/21
Style Raised Ranch
Bedrooms 4
Full Baths 2
Half Baths 2
HOA Y/N false
Year Built 1968
Annual Tax Amount $7,273
Tax Year 2021
Lot Size 0.350 Acres
Acres 0.35
Property Description
SPECTACULAR Custom Home true pride of ownership 105 RYDER Rd set in the Beautiful WESTMILL Neighborhood, Spectacular Custom Kitchen with all the bells & Whistles, Custom Cabinets, Quartz Counters, Thermador Gas Range, Sub Zero Fridge, Amazing Quartz island for Gathering, Large open Floor plan, Home is full of large windows, high ceilings & Gleaming wood Floors, Amazing Great Room with Cathedral Ceiling Skylights floor to Ceiling windows & Gas Fireplace. Custom Built-in Glass doors lead to Roof Deck with hot tub, Home has 3 Fireplaces, 4 Bedrooms, 2 Full & 2 1/2 Baths, Beautiful Master suite with full bath & full wall of closets, Custom Woodwork & Built-ins thru out this home, Central Air, whole House Generator, Security system, Gas Cooking, 4 Car Heated Garage/Workshop, irrigation well system, Backyard like No other, Spectacular inground pool with custom kitchen bar area & Grilling station, Custom Fireplace, Amazing full Hockey Rink for winter fun Minutes to RT3, THIS IS A MUST SEE!!!
Location
State MA
County Norfolk
Area South Weymouth
Zoning R-4
Direction West St to Ryder Road or Windsor Rd to Ryder Road
Rooms
Family Room Flooring - Hardwood, Open Floorplan
Basement Full, Finished, Walk-Out Access
Primary Bedroom Level First
Dining Room Flooring - Hardwood, Window(s) - Bay/Bow/Box, Balcony / Deck, Exterior Access, Open Floorplan, Slider
Kitchen Closet/Cabinets - Custom Built, Flooring - Hardwood, Countertops - Stone/Granite/Solid, Countertops - Upgraded, Kitchen Island, Cabinets - Upgraded, Cable Hookup, Open Floorplan, Recessed Lighting, Gas Stove
Interior
Interior Features Bathroom - Half, Ceiling - Cathedral, Closet/Cabinets - Custom Built, Cabinets - Upgraded, Cable Hookup, Open Floor Plan, Recessed Lighting, Lighting - Pendant, Bathroom, Great Room, Wine Cellar, Entry Hall, Sauna/Steam/Hot Tub, Wired for Sound
Heating Baseboard, Natural Gas, Fireplace
Cooling Central Air
Flooring Wood, Tile, Hardwood, Stone / Slate, Flooring - Hardwood, Flooring - Stone/Ceramic Tile
Fireplaces Number 3
Fireplaces Type Family Room, Kitchen, Living Room
Appliance Range, Dishwasher, Disposal, Microwave, Refrigerator, Gas Water Heater, Plumbed For Ice Maker, Utility Connections for Gas Range, Utility Connections for Gas Oven, Utility Connections for Gas Dryer
Laundry Gas Dryer Hookup, Washer Hookup, In Basement
Exterior
Exterior Feature Balcony / Deck, Balcony - Exterior, Balcony, Rain Gutters, Storage, Professional Landscaping, Sprinkler System, Decorative Lighting, Garden
Garage Spaces 4.0
Fence Fenced/Enclosed, Fenced
Pool In Ground
Community Features Public Transportation, Shopping, Pool, Park, Walk/Jog Trails, Golf, Medical Facility, Bike Path, Conservation Area, Highway Access, House of Worship, Private School, Public School, T-Station
Utilities Available for Gas Range, for Gas Oven, for Gas Dryer, Washer Hookup, Icemaker Connection
Roof Type Shingle
Total Parking Spaces 6
Garage Yes
Private Pool true
Building
Lot Description Level
Foundation Concrete Perimeter
Sewer Public Sewer
Water Public
Schools
Elementary Schools Nash School
Middle Schools Weymouth
High Schools Weymouth High
Others
Senior Community false
Read Less Info
Want to know what your home might be worth? Contact us for a FREE valuation!

Our team is ready to help you sell your home for the highest possible price ASAP
Bought with Douglas Bosse • Olde Towne Real Estate Co.
GET MORE INFORMATION
REALTOR®






