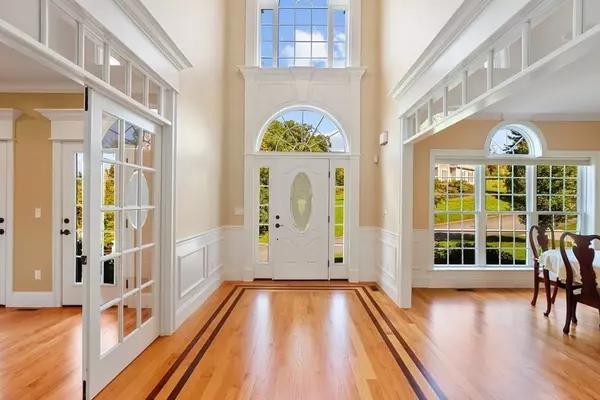$1,292,000
$1,324,900
2.5%For more information regarding the value of a property, please contact us for a free consultation.
5 Beds
5.5 Baths
4,722 SqFt
SOLD DATE : 11/30/2021
Key Details
Sold Price $1,292,000
Property Type Single Family Home
Sub Type Single Family Residence
Listing Status Sold
Purchase Type For Sale
Square Footage 4,722 sqft
Price per Sqft $273
MLS Listing ID 72903084
Sold Date 11/30/21
Style Colonial
Bedrooms 5
Full Baths 5
Half Baths 1
HOA Y/N false
Year Built 2013
Annual Tax Amount $14,772
Tax Year 2021
Lot Size 0.940 Acres
Acres 0.94
Property Description
Unique, Custom Designed Home with significant upgrades in a private setting within a lovely neighborhood. Enjoy the gourmet kitchen with SS appliances, double beveled granite countertops, and gas for cooking. Significant millwork trim and tray ceilings w/ soffit lighting. Upgrades include the sound system, security system, lift for cleaning chandelier, and custom closets, including cedar. Environmentally conscious home with geothermal heat and cooling. Low energy costs. Windows have energy efficient cordless double cone shades. Two story open space foyer and living room with fireplace. 1st floor bedroom with full bath. 3 season sunroom. Main bedroom suite includes a bathroom with heated floor, jetted tub, and double sinks. Enormous finished basement with kitchenette, full windows, and exterior access. Custom 5 bedroom septic. 7 zone irrigation system. Private sanctuary in the wooded yard with beautiful landscaping throughout the seasons. Near area recreation and public transportation.
Location
State MA
County Middlesex
Zoning R
Direction Harvard Rd to Chestnut Ln.
Rooms
Basement Full, Finished, Walk-Out Access
Primary Bedroom Level Second
Dining Room Flooring - Hardwood, Lighting - Overhead
Kitchen Flooring - Hardwood, Dining Area, Countertops - Upgraded, Kitchen Island, Exterior Access, Recessed Lighting, Stainless Steel Appliances, Gas Stove, Lighting - Overhead
Interior
Interior Features Recessed Lighting, Bathroom - Full, Bathroom - Tiled With Tub & Shower, Bathroom - Double Vanity/Sink, Bathroom - Tiled With Shower Stall, Bathroom - Tiled With Tub, Ceiling - Vaulted, Lighting - Overhead, Wet bar, Office, Bathroom, Bonus Room, Central Vacuum, Wet Bar, Finish - Sheetrock, Wired for Sound
Heating Geothermal, Ductless
Cooling Geothermal, Ductless, Whole House Fan
Flooring Tile, Carpet, Hardwood, Flooring - Hardwood, Flooring - Wall to Wall Carpet
Fireplaces Number 1
Fireplaces Type Living Room
Appliance Oven, Microwave, Water Treatment, ENERGY STAR Qualified Refrigerator, ENERGY STAR Qualified Dryer, ENERGY STAR Qualified Dishwasher, ENERGY STAR Qualified Washer, Vacuum System, Range Hood, Water Softener, Rangetop - ENERGY STAR, Oven - ENERGY STAR
Laundry Lighting - Overhead, First Floor
Exterior
Exterior Feature Balcony, Professional Landscaping, Sprinkler System, Stone Wall
Garage Spaces 2.0
Community Features Public Transportation, Shopping, Park, Walk/Jog Trails, Golf, Conservation Area, Highway Access, T-Station
Roof Type Shingle
Total Parking Spaces 4
Garage Yes
Building
Foundation Concrete Perimeter
Sewer Private Sewer
Water Private
Architectural Style Colonial
Schools
Elementary Schools Paul P Gates
Middle Schools Littleton
High Schools Littleton
Read Less Info
Want to know what your home might be worth? Contact us for a FREE valuation!

Our team is ready to help you sell your home for the highest possible price ASAP
Bought with Gregory Cumings • Prevu Real Estate LLC
GET MORE INFORMATION
REALTOR®






