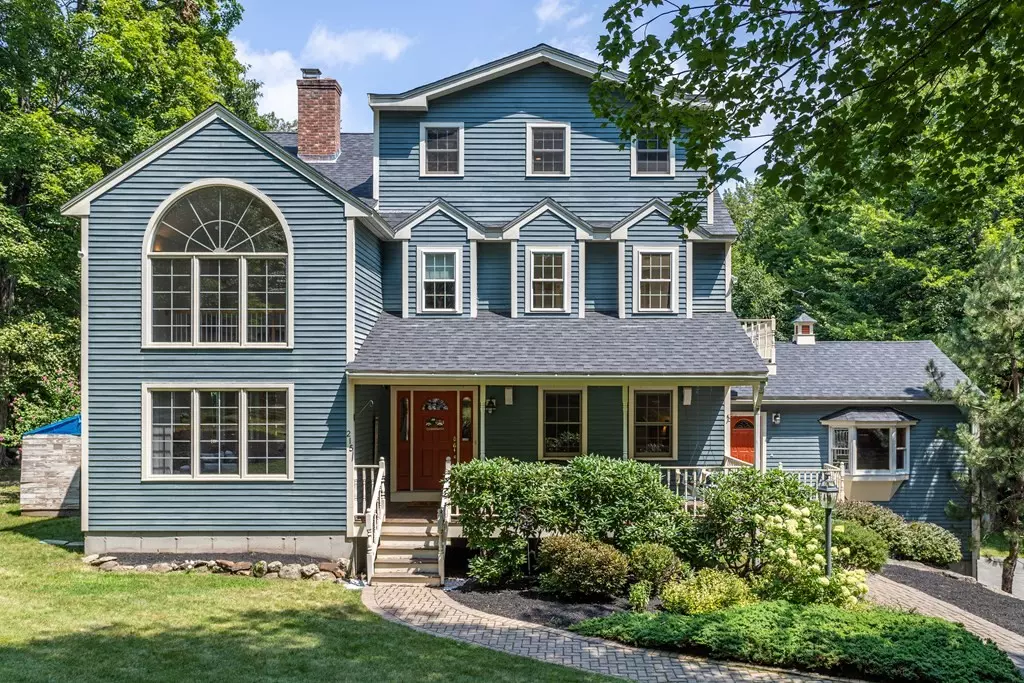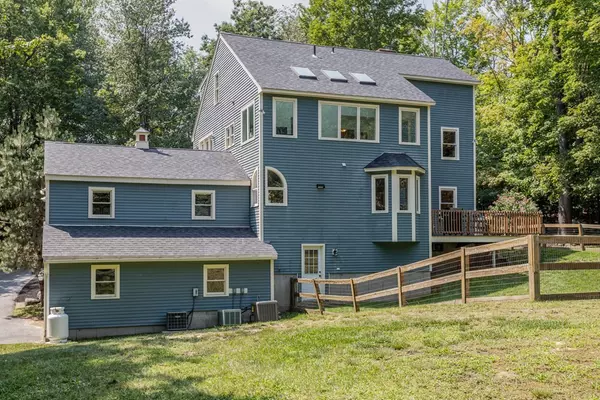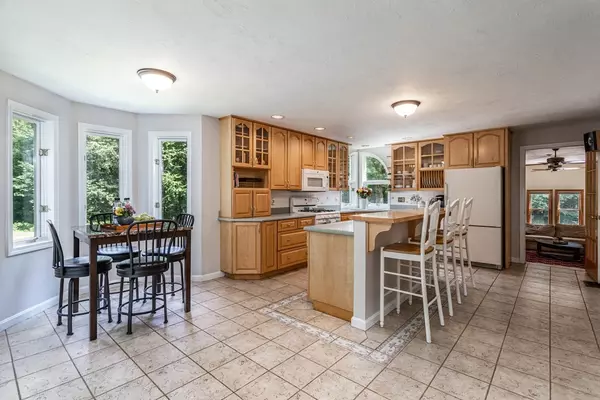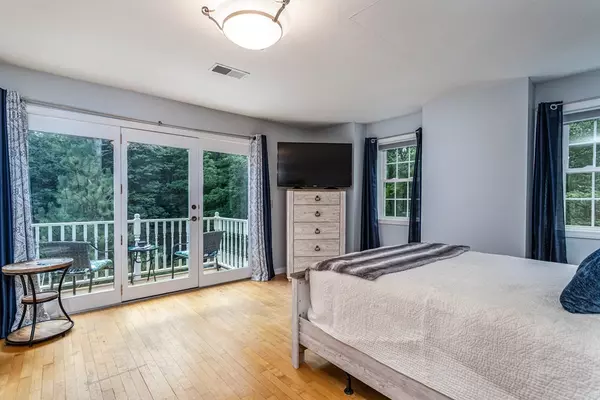$620,000
$599,900
3.4%For more information regarding the value of a property, please contact us for a free consultation.
3 Beds
2.5 Baths
3,652 SqFt
SOLD DATE : 11/30/2021
Key Details
Sold Price $620,000
Property Type Single Family Home
Sub Type Single Family Residence
Listing Status Sold
Purchase Type For Sale
Square Footage 3,652 sqft
Price per Sqft $169
MLS Listing ID 72882520
Sold Date 11/30/21
Style Colonial
Bedrooms 3
Full Baths 2
Half Baths 1
HOA Y/N false
Year Built 1996
Annual Tax Amount $8,114
Tax Year 2021
Lot Size 6.330 Acres
Acres 6.33
Property Description
Stunning Contemporary Colonial on a secluded 6+ acre setting. This impeccable home can provide you with the lifestyle you've dreamed of. The 1st flr promises wonderful gatherings. Prepare savory meals in your expansive, well-appointed kitchen. Serve guests in an elegant dining room for the holidays. Enjoy conversation by the fire and watch the snow fall through the picture windows of the living room. Share a casual evening in the family room, stargaze on the deck, or unwind on the farmer's porch. The 2nd flr promises luxury. Wake to gorgeous sunlight, have coffee on the balcony and prepare yourself for the day in a private dressing room. Work from home in your beautiful east-facing sunroom overlooking the grounds. Gaze out of the palatial windows in the loft. Have a deep soak in the claw foot tub to end the day. The 3rd flr offers a studio escape with bedroom, private bath, and bonus room. Luxury and privacy close to Rte. 2. A rare opportunity not to be missed. Reserve a showing today!
Location
State MA
County Worcester
Zoning R2
Direction Route 12 (Ashburnham State Rd.) to Bean Porridge Hill Road
Rooms
Family Room Ceiling Fan(s), Flooring - Wall to Wall Carpet, Cable Hookup, Exterior Access, Closet - Double
Basement Full, Walk-Out Access, Interior Entry, Garage Access
Primary Bedroom Level Second
Dining Room Flooring - Hardwood, French Doors, Lighting - Overhead
Kitchen Flooring - Stone/Ceramic Tile, Dining Area, Pantry, Countertops - Stone/Granite/Solid, Kitchen Island, Breakfast Bar / Nook, Deck - Exterior, Exterior Access, Recessed Lighting, Slider, Gas Stove, Lighting - Overhead
Interior
Interior Features Ceiling Fan(s), Lighting - Overhead, Lighting - Sconce, Sun Room, Loft, Bonus Room, Wired for Sound, Internet Available - Broadband
Heating Oil, Hydro Air
Cooling Central Air
Flooring Wood, Tile, Carpet, Flooring - Hardwood, Flooring - Wall to Wall Carpet
Fireplaces Number 2
Fireplaces Type Dining Room, Living Room
Appliance Range, Dishwasher, Microwave, Refrigerator, Washer, Dryer, Oil Water Heater, Tank Water Heater, Utility Connections for Gas Range, Utility Connections for Gas Oven, Utility Connections for Electric Dryer
Laundry Laundry Closet, Flooring - Hardwood, Electric Dryer Hookup, Washer Hookup, Lighting - Pendant, Second Floor
Exterior
Exterior Feature Balcony, Rain Gutters, Storage, Sprinkler System, Kennel, Stone Wall
Garage Spaces 2.0
Fence Fenced
Community Features Park, Walk/Jog Trails, Golf, Laundromat, Conservation Area, Highway Access, House of Worship, Private School, Public School
Utilities Available for Gas Range, for Gas Oven, for Electric Dryer, Washer Hookup, Generator Connection
Roof Type Shingle
Total Parking Spaces 4
Garage Yes
Building
Lot Description Cleared, Gentle Sloping
Foundation Concrete Perimeter
Sewer Private Sewer
Water Private
Architectural Style Colonial
Others
Senior Community false
Read Less Info
Want to know what your home might be worth? Contact us for a FREE valuation!

Our team is ready to help you sell your home for the highest possible price ASAP
Bought with Sherri Rogers • Coldwell Banker Realty - Leominster
GET MORE INFORMATION
REALTOR®





