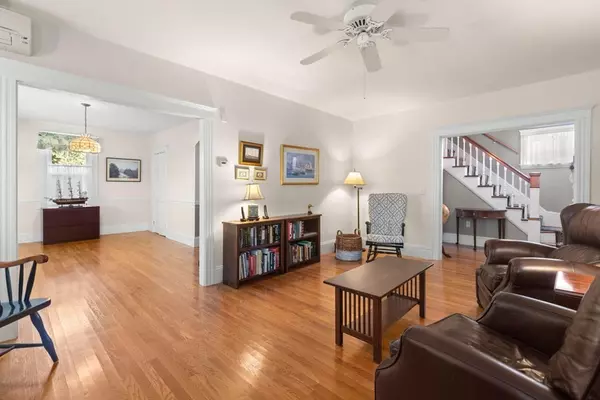$600,000
$569,000
5.4%For more information regarding the value of a property, please contact us for a free consultation.
3 Beds
1.5 Baths
1,777 SqFt
SOLD DATE : 11/30/2021
Key Details
Sold Price $600,000
Property Type Single Family Home
Sub Type Single Family Residence
Listing Status Sold
Purchase Type For Sale
Square Footage 1,777 sqft
Price per Sqft $337
Subdivision Gardner Park
MLS Listing ID 72907728
Sold Date 11/30/21
Style Bungalow, Craftsman
Bedrooms 3
Full Baths 1
Half Baths 1
HOA Y/N false
Year Built 1924
Annual Tax Amount $4,364
Tax Year 2021
Lot Size 7,840 Sqft
Acres 0.18
Property Description
Welcome Home to 25 Roycroft Road! Pride of ownership is top of mind the minute you enter this impeccably maintained 3 Bedroom 1.5 Bath home located in Gardner Park. Great curb appeal w/beautiful landscaping, a large welcoming enclosed porch, open floor plan with gleaming hardwood flooring throughout are just a few reasons why this won't last. Spacious kitchen with granite counters, newer appliances, and center island make it perfect for hosting all future gatherings. All this PLUS a fabulous backyard made for entertaining with built in pool, two patio areas, sheds, and natural gas line for the barbeque. Showings begin at OH BY APPOINTMENT ONLY from 1-3 Saturday & Sunday. No sign. Do not walk the property grounds unless accompanied by LA. Offer deadline is Tuesday 10/19 by 11:00am with 48 hour response time.
Location
State MA
County Essex
Zoning R1A
Direction Off Margin and Gardner
Rooms
Basement Full, Interior Entry, Bulkhead, Sump Pump, Concrete, Unfinished
Primary Bedroom Level Second
Dining Room Closet, Flooring - Hardwood, Window(s) - Bay/Bow/Box, Open Floorplan
Kitchen Wood / Coal / Pellet Stove, Flooring - Hardwood, Window(s) - Bay/Bow/Box, Dining Area, Balcony / Deck, Pantry, Countertops - Stone/Granite/Solid, Kitchen Island, Exterior Access, Open Floorplan, Recessed Lighting, Remodeled, Lighting - Pendant
Interior
Heating Central, Baseboard, Natural Gas
Cooling Ductless
Flooring Tile, Hardwood
Fireplaces Number 1
Fireplaces Type Living Room
Appliance Range, Dishwasher, Disposal, Microwave, Refrigerator, Washer, Dryer, Gas Water Heater, Solar Hot Water, Utility Connections for Gas Range, Utility Connections for Electric Oven, Utility Connections for Gas Dryer, Utility Connections Outdoor Gas Grill Hookup
Exterior
Exterior Feature Rain Gutters, Storage
Garage Spaces 1.0
Fence Fenced/Enclosed, Fenced
Pool In Ground
Community Features Public Transportation, Shopping, Pool, Park, Walk/Jog Trails, Golf, Medical Facility, Laundromat, Bike Path, Highway Access, House of Worship, Private School, Public School, University, Sidewalks
Utilities Available for Gas Range, for Electric Oven, for Gas Dryer, Outdoor Gas Grill Hookup
Roof Type Shingle
Total Parking Spaces 3
Garage Yes
Private Pool true
Building
Lot Description Corner Lot, Level
Foundation Stone
Sewer Public Sewer
Water Public
Architectural Style Bungalow, Craftsman
Schools
Elementary Schools Thomas Carroll
Middle Schools Higgins
High Schools Pvmhs
Others
Senior Community false
Read Less Info
Want to know what your home might be worth? Contact us for a FREE valuation!

Our team is ready to help you sell your home for the highest possible price ASAP
Bought with Gary Blattberg • RE/MAX 360
GET MORE INFORMATION
REALTOR®






