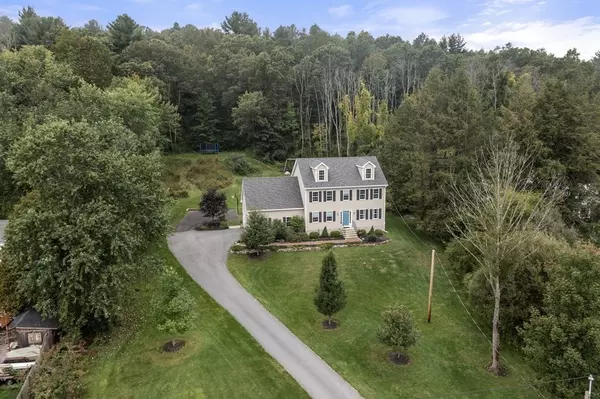$911,000
$799,900
13.9%For more information regarding the value of a property, please contact us for a free consultation.
3 Beds
2.5 Baths
2,500 SqFt
SOLD DATE : 11/23/2021
Key Details
Sold Price $911,000
Property Type Single Family Home
Sub Type Single Family Residence
Listing Status Sold
Purchase Type For Sale
Square Footage 2,500 sqft
Price per Sqft $364
MLS Listing ID 72897484
Sold Date 11/23/21
Style Colonial
Bedrooms 3
Full Baths 2
Half Baths 1
HOA Y/N false
Year Built 2013
Annual Tax Amount $10,431
Tax Year 2021
Lot Size 1.350 Acres
Acres 1.35
Property Description
Young Colonial. This home was built with organization and functionality in mind. From the moment you walk into this colonial, one can appreciate the high end features. The first floor has gleaming hardwood floors, custom built-in shelves in the formal living room. The kitchen has a huge walk-in pantry, quartz countertops, stainless steel appliances, deep sink, recessed lighting and a large island with pendant lighting that opens to a beautiful family room addition finished in 2019 with a fireplace, slider to the patio and sport court just off the driveway. The mudroom has radiant heat floors, custom built-in shelves in the laundry room, pocket door in the half bath. The upstairs has 3 spacious bedrooms, wall-to-wall carpeting and a walk-up dormered attic just waiting for someone to put their finishing touches. The master has a private bathroom, changing area and a nice sized home office with 2 hidden storage areas behind the bookshelves. This is a must see!
Location
State MA
County Middlesex
Zoning R
Direction 495 N 110 exit right on 110 right on Russell to Foster to Tahawattan house on the right.
Rooms
Family Room Vaulted Ceiling(s), Flooring - Wood, Cable Hookup, Recessed Lighting, Slider
Basement Full, Unfinished
Primary Bedroom Level Second
Dining Room Flooring - Wood, Open Floorplan, Recessed Lighting, Lighting - Overhead
Kitchen Flooring - Wood, Pantry, Countertops - Stone/Granite/Solid, Countertops - Upgraded, Kitchen Island, Breakfast Bar / Nook, Open Floorplan, Recessed Lighting, Gas Stove, Lighting - Sconce
Interior
Interior Features Attic Access, Walk-in Storage, Home Office, High Speed Internet
Heating Forced Air, Natural Gas, Electric, Ductless
Cooling Central Air, Ductless
Flooring Wood, Tile, Carpet, Flooring - Wood
Fireplaces Number 1
Fireplaces Type Family Room
Appliance Range, Microwave, Refrigerator, Washer, Dryer, Gas Water Heater, Utility Connections for Gas Range, Utility Connections for Electric Dryer
Laundry Closet/Cabinets - Custom Built, Flooring - Stone/Ceramic Tile, Countertops - Stone/Granite/Solid, Electric Dryer Hookup, Washer Hookup, First Floor
Exterior
Exterior Feature Rain Gutters, Storage
Garage Spaces 2.0
Community Features Public Transportation, Shopping, Walk/Jog Trails, Conservation Area, Public School
Utilities Available for Gas Range, for Electric Dryer, Washer Hookup
Waterfront Description Beach Front, Lake/Pond, 1 to 2 Mile To Beach, Beach Ownership(Public)
Roof Type Shingle
Total Parking Spaces 4
Garage Yes
Building
Lot Description Wooded, Gentle Sloping
Foundation Concrete Perimeter
Sewer Private Sewer
Water Public
Architectural Style Colonial
Schools
Elementary Schools Shaker/Russell
Middle Schools Littleton
High Schools Littleton Hs
Others
Acceptable Financing Contract
Listing Terms Contract
Read Less Info
Want to know what your home might be worth? Contact us for a FREE valuation!

Our team is ready to help you sell your home for the highest possible price ASAP
Bought with The McLaren Team • Compass
GET MORE INFORMATION
REALTOR®






