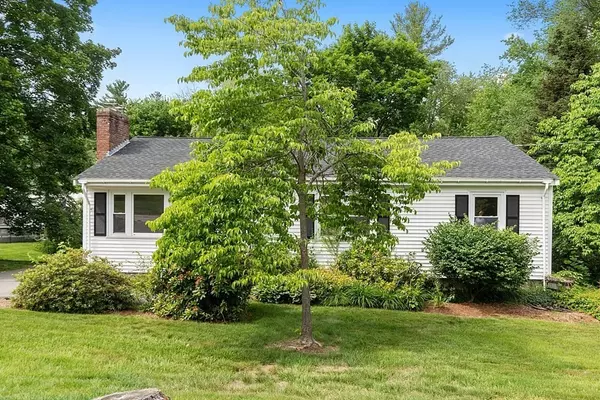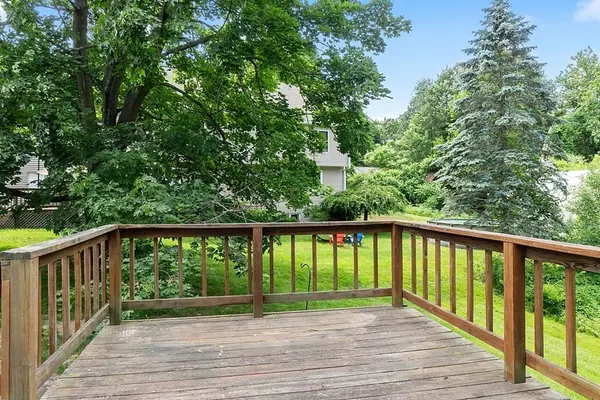$425,000
$425,000
For more information regarding the value of a property, please contact us for a free consultation.
2 Beds
2 Baths
1,248 SqFt
SOLD DATE : 11/18/2021
Key Details
Sold Price $425,000
Property Type Single Family Home
Sub Type Single Family Residence
Listing Status Sold
Purchase Type For Sale
Square Footage 1,248 sqft
Price per Sqft $340
MLS Listing ID 72906305
Sold Date 11/18/21
Style Ranch
Bedrooms 2
Full Baths 2
HOA Y/N false
Year Built 1956
Annual Tax Amount $6,779
Tax Year 2021
Lot Size 0.660 Acres
Acres 0.66
Property Description
Fabulous opportunity in Littleton! 2 bedroom 2 bath home now available! This home that served the same family for over 65 years is ready for new residents! A beautiful year round sun porch was added and lines the back of the home, framed by beautiful trees and birdsongs! Or step outside to the large deck to savor your favorite beverage and soak up some sunshine! The sun room is opened to a kitchen and dining area, with ample storage space. The living room that was host to many gatherings has a fireplace and wall to wall carpet and opens to the front of the home! The primary bedroom is carpeted and adjacent is the main bath with laundry. The second bedroom and bath complete the floor. The walk out basement had a finished room at one time and is ready for a renovation! Maintained well, the home is deeded as a 3 bedroom. 3rd bedroom was transformed into a primary bathroom that also contains washer/dryer. Littleton is a great place to call home! Home is being sold "as is where is".
Location
State MA
County Middlesex
Zoning res
Direction From Route 2A to Murray Park to Wychwood to Wychwood Heights.
Rooms
Family Room Flooring - Wall to Wall Carpet, Exterior Access, Slider
Basement Full, Walk-Out Access, Interior Entry, Sump Pump, Unfinished
Primary Bedroom Level First
Kitchen Flooring - Stone/Ceramic Tile, Dining Area, Pantry, Gas Stove
Interior
Interior Features Slider, Bonus Room
Heating Forced Air, Natural Gas
Cooling Central Air
Flooring Tile, Carpet
Fireplaces Number 1
Appliance Range, Dishwasher, Microwave, Refrigerator, Washer, Dryer, Gas Water Heater, Tank Water Heater, Utility Connections for Gas Range, Utility Connections for Gas Oven, Utility Connections for Electric Dryer
Laundry First Floor, Washer Hookup
Exterior
Exterior Feature Rain Gutters
Community Features Shopping, Tennis Court(s), Park, Walk/Jog Trails, Stable(s), Golf, Medical Facility, Laundromat, Bike Path, Conservation Area, Highway Access, House of Worship, Private School, Public School, T-Station
Utilities Available for Gas Range, for Gas Oven, for Electric Dryer, Washer Hookup
Roof Type Shingle
Total Parking Spaces 2
Garage No
Building
Lot Description Cleared, Gentle Sloping
Foundation Concrete Perimeter
Sewer Private Sewer
Water Public
Architectural Style Ranch
Schools
Elementary Schools Shaker/Russell
Middle Schools Littleton Middl
High Schools Littleton Hs
Others
Senior Community false
Read Less Info
Want to know what your home might be worth? Contact us for a FREE valuation!

Our team is ready to help you sell your home for the highest possible price ASAP
Bought with Kanniard Residential Group • LAER Realty Partners
GET MORE INFORMATION
REALTOR®






