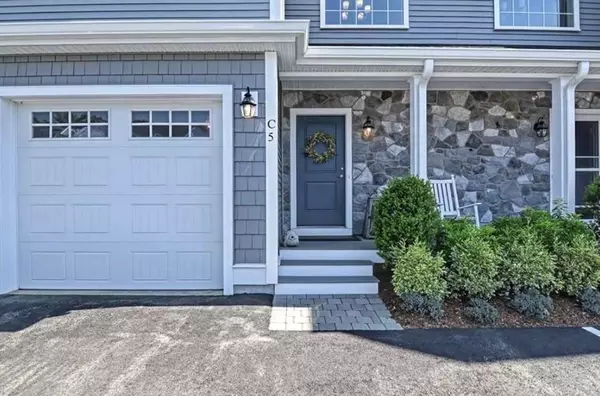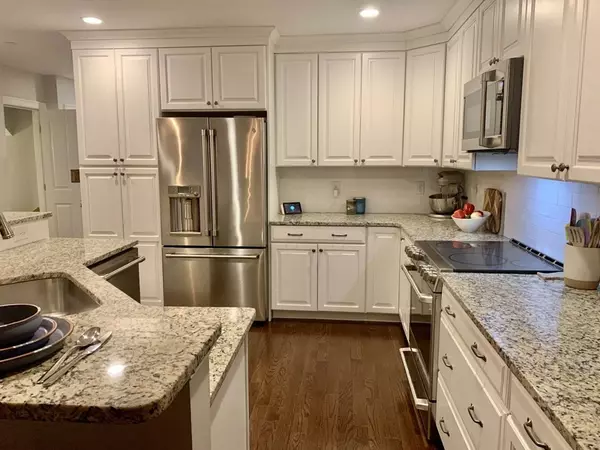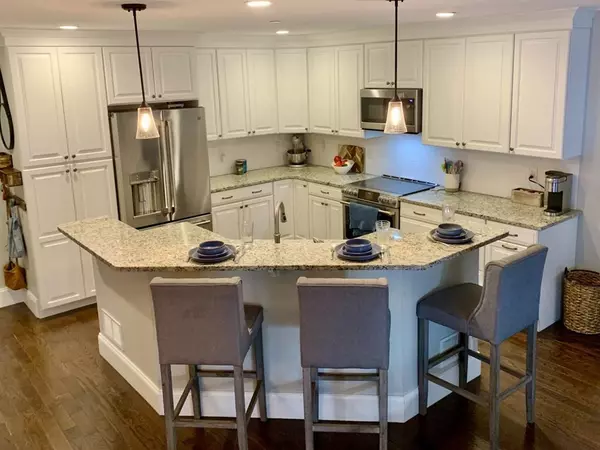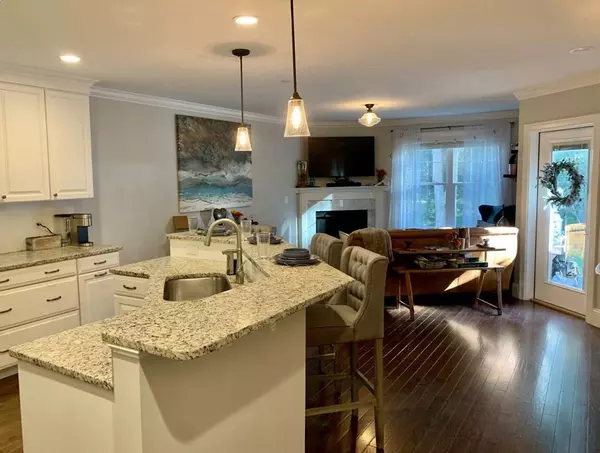$585,000
$574,900
1.8%For more information regarding the value of a property, please contact us for a free consultation.
2 Beds
3.5 Baths
2,238 SqFt
SOLD DATE : 11/12/2021
Key Details
Sold Price $585,000
Property Type Condo
Sub Type Condominium
Listing Status Sold
Purchase Type For Sale
Square Footage 2,238 sqft
Price per Sqft $261
MLS Listing ID 72902537
Sold Date 11/12/21
Bedrooms 2
Full Baths 3
Half Baths 1
HOA Fees $302/mo
HOA Y/N true
Year Built 2018
Annual Tax Amount $7,323
Tax Year 2021
Property Description
Beautiful townhouse in Nadia Estates. 3 finished floors! Open floor plan features white shaker kitchen w/large angled island with breakfast bar, high end stainless appliances & granite counters is open to a dining area and overlooking the living room w/Gas Fireplace that leads to private outdoor composite deck. 2nd floor features a master suite w/large master bedroom w/walk-in closet & full bath w/dual vanity, tile shower & granite counters, a good-sized 2nd bedroom & another full bath w/tile floors & granite counters. A loft area & laundry complete the 2nd floor. The lower level has a large great room, a 3rd full bath & plenty of storage. Other features include: One-car garage w/custom shelving, hardwood floors, GAS Heating & Central Air w/ UV purification system, Crown molding, soft touch blinds, USB outlets & more. All 4 bathrooms have newly installed LED lighted mirrors. Conveniently located near schools, shopping, restaurants, close to 3 Commuter Rail Stations & highway access!
Location
State MA
County Norfolk
Zoning Res
Direction Mechanic St to Morris St to Roseland Street to Nadia Estates
Rooms
Family Room Bathroom - Full, Closet, Flooring - Stone/Ceramic Tile, Flooring - Wall to Wall Carpet, Recessed Lighting, Remodeled
Primary Bedroom Level Second
Dining Room Flooring - Hardwood, Open Floorplan, Recessed Lighting, Crown Molding
Kitchen Flooring - Hardwood, Pantry, Kitchen Island, Breakfast Bar / Nook, Open Floorplan, Recessed Lighting, Crown Molding
Interior
Heating Central, Forced Air, Natural Gas
Cooling Central Air
Flooring Tile, Carpet, Hardwood
Fireplaces Number 1
Fireplaces Type Living Room
Appliance Range, Dishwasher, Microwave, Refrigerator, Freezer, Washer, Dryer, Range Hood, Water Softener, Gas Water Heater, Plumbed For Ice Maker, Utility Connections for Gas Range, Utility Connections for Gas Oven, Utility Connections for Gas Dryer
Laundry In Unit, Washer Hookup
Exterior
Exterior Feature Professional Landscaping
Garage Spaces 1.0
Community Features Shopping, Pool, Tennis Court(s), Park, Walk/Jog Trails, Golf, Medical Facility, Conservation Area, Highway Access, Private School, Public School, T-Station
Utilities Available for Gas Range, for Gas Oven, for Gas Dryer, Washer Hookup, Icemaker Connection
Roof Type Shingle
Total Parking Spaces 2
Garage Yes
Building
Story 3
Sewer Private Sewer
Water Public
Others
Pets Allowed Yes
Senior Community false
Read Less Info
Want to know what your home might be worth? Contact us for a FREE valuation!

Our team is ready to help you sell your home for the highest possible price ASAP
Bought with Mekkel Blanchard • NextHome Titletown
GET MORE INFORMATION
REALTOR®






