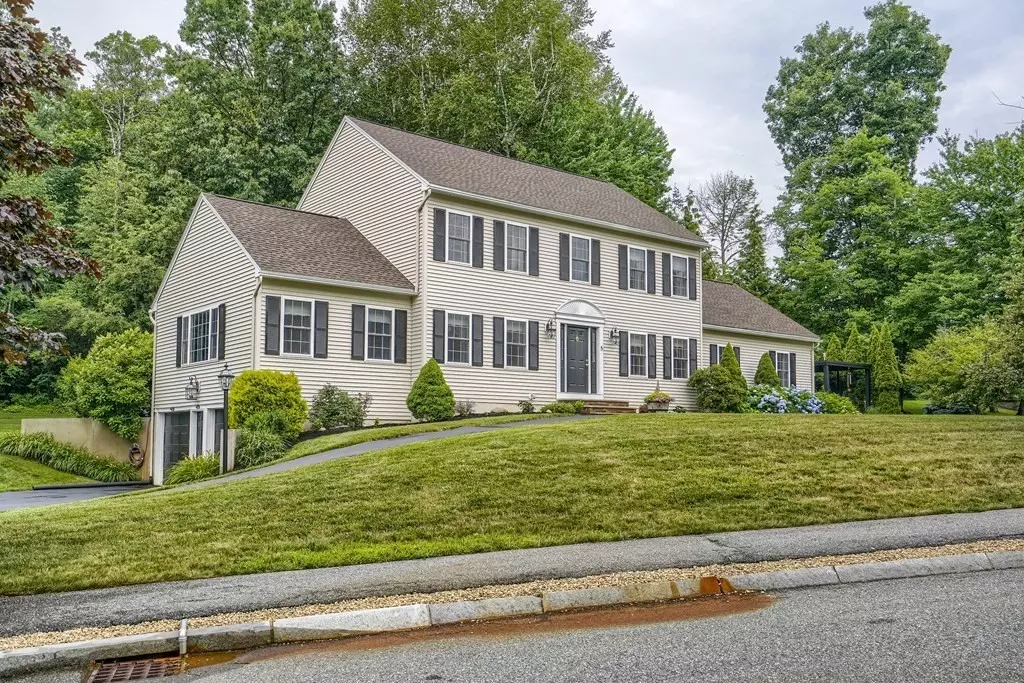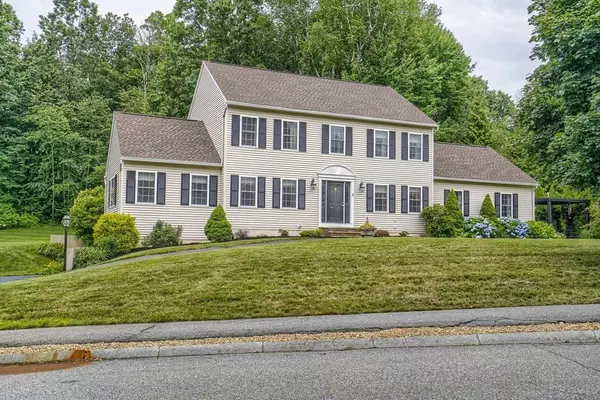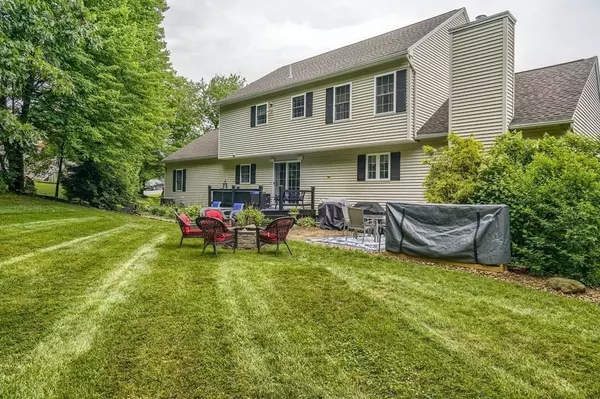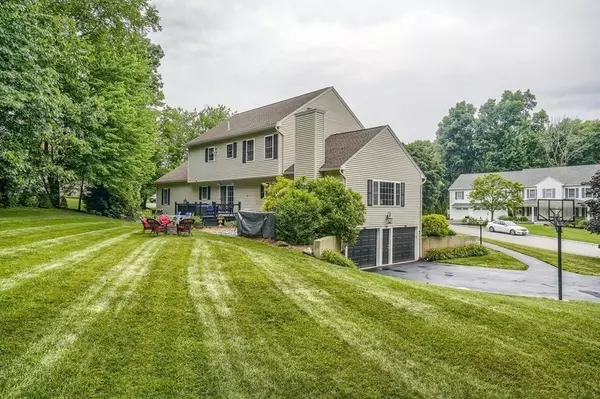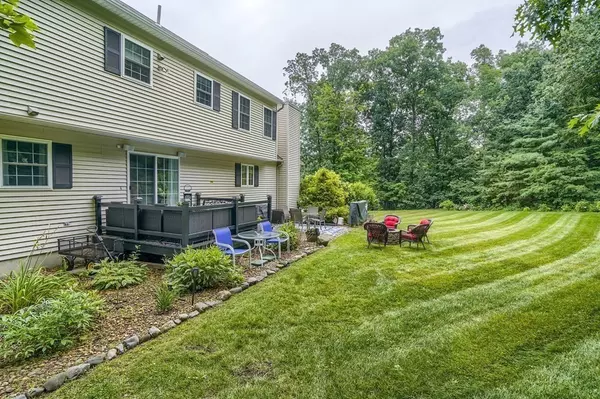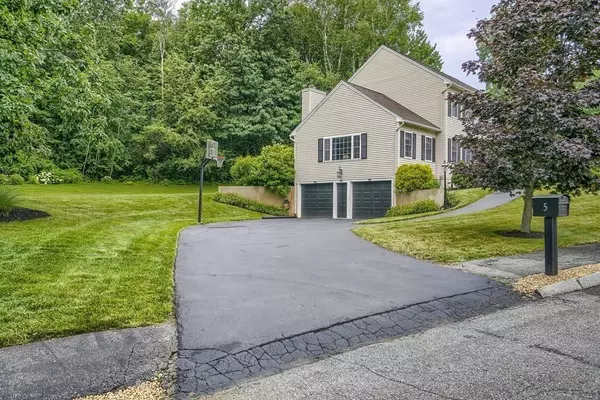$767,500
$769,900
0.3%For more information regarding the value of a property, please contact us for a free consultation.
4 Beds
3 Baths
3,144 SqFt
SOLD DATE : 11/10/2021
Key Details
Sold Price $767,500
Property Type Single Family Home
Sub Type Single Family Residence
Listing Status Sold
Purchase Type For Sale
Square Footage 3,144 sqft
Price per Sqft $244
Subdivision Chestnut Hills
MLS Listing ID 72863189
Sold Date 11/10/21
Style Colonial
Bedrooms 4
Full Baths 3
HOA Y/N false
Year Built 1999
Annual Tax Amount $8,346
Tax Year 2021
Lot Size 0.920 Acres
Acres 0.92
Property Description
LOOKING FOR AN IN-LAW-LOOK NO FURTHER-Beautifully maintained & freshly painted Colonial set on a gorgeous private lot in sought after Chestnut Hills. The main house consists of 8 spacious rooms including oversized fully-applianced kitchen w/breakfast bar peninsula, granite countertop, tile flooring, an oversized family room w/cathedral ceiling, gas FP, wood flooring & 130" electric theater screen w/surround sound, dining & living room w/wood flooring complete the 1st floor. Oak stairs lead to the 2nd floor w/all wood flooring, 3 bedrooms including a large MBR w/a 6x8 WIC, private full bath w/tile floor & radiant heat, an attached finished room used as a nice office or convert to oversize WIC/dressing room. The beautiful IN-LAW offers a spacious floor plan that includes an open kit/dining/LR, private bedroom & 5x6 WIC. Other Features include custom wainscoting, atrium doors, full walk-up attic, large heated game-style basement w/rubber floor, heated 2 car garage, central a/c, shed.
Location
State MA
County Essex
Zoning RA
Direction Off Druid Hill or Archibald
Rooms
Family Room Cathedral Ceiling(s), Flooring - Wood, Window(s) - Picture, Cable Hookup, Lighting - Overhead
Basement Full, Walk-Out Access, Interior Entry, Garage Access, Sump Pump, Concrete, Unfinished
Primary Bedroom Level Second
Dining Room Flooring - Wood, Lighting - Overhead
Kitchen Flooring - Stone/Ceramic Tile, Dining Area, Pantry, Countertops - Stone/Granite/Solid, Breakfast Bar / Nook, Cable Hookup, Deck - Exterior, Exterior Access, Slider, Wainscoting, Lighting - Overhead
Interior
Interior Features Ceiling Fan(s), Walk-In Closet(s), Cable Hookup, Open Floorplan, Lighting - Overhead, Dining Area, Countertops - Stone/Granite/Solid, In-Law Floorplan, Kitchen, Home Office, Sauna/Steam/Hot Tub, Wired for Sound, Internet Available - Broadband, Other
Heating Forced Air, Natural Gas
Cooling Central Air
Flooring Wood, Tile, Carpet, Laminate, Marble, Other, Flooring - Laminate, Flooring - Wood
Fireplaces Number 1
Fireplaces Type Family Room
Appliance Range, Dishwasher, Disposal, Microwave, Refrigerator, Washer, Dryer, Wine Refrigerator, Gas Water Heater, Tank Water Heater, Plumbed For Ice Maker, Utility Connections for Gas Range, Utility Connections for Gas Dryer
Laundry Gas Dryer Hookup, Washer Hookup, In Basement
Exterior
Exterior Feature Rain Gutters, Storage, Professional Landscaping, Sprinkler System, Other
Garage Spaces 2.0
Community Features Public Transportation, Shopping, Park, Walk/Jog Trails, Golf, Medical Facility, Laundromat, Highway Access, House of Worship, Private School, Public School, Other, Sidewalks
Utilities Available for Gas Range, for Gas Dryer, Washer Hookup, Icemaker Connection
Roof Type Shingle
Total Parking Spaces 6
Garage Yes
Building
Lot Description Wooded, Gentle Sloping, Other
Foundation Concrete Perimeter
Sewer Public Sewer
Water Public
Architectural Style Colonial
Schools
Elementary Schools Cgs
Middle Schools Cgs
High Schools Methuen
Others
Senior Community false
Read Less Info
Want to know what your home might be worth? Contact us for a FREE valuation!

Our team is ready to help you sell your home for the highest possible price ASAP
Bought with Sarah McCoy • LAER Realty Partners
GET MORE INFORMATION
REALTOR®

