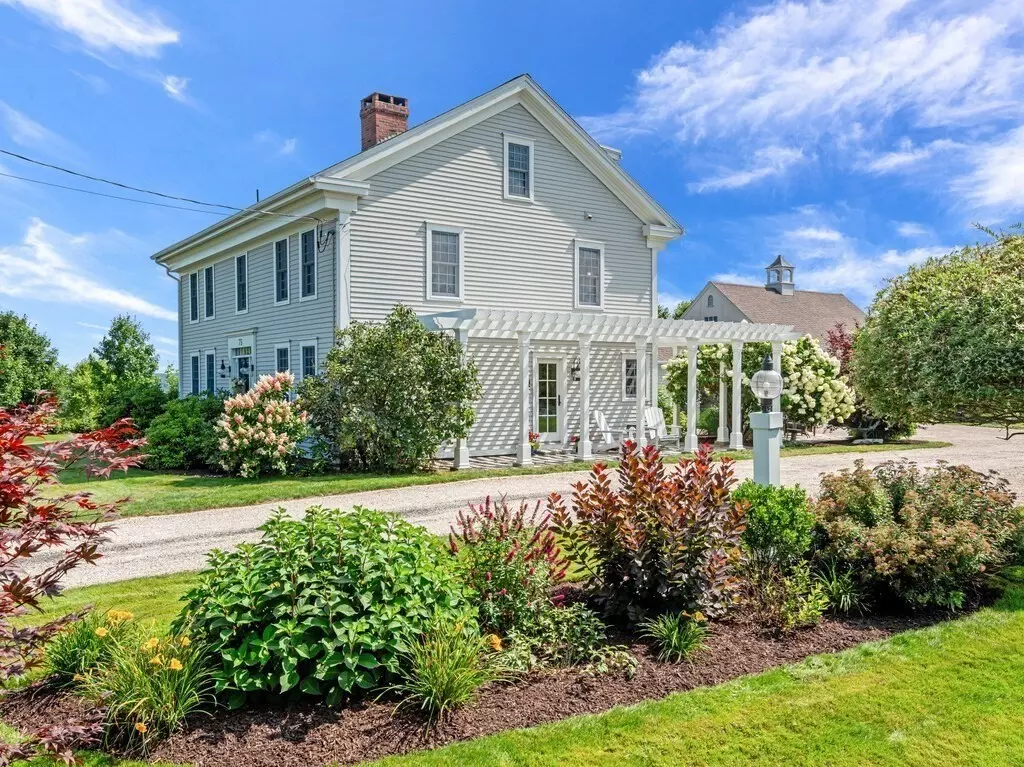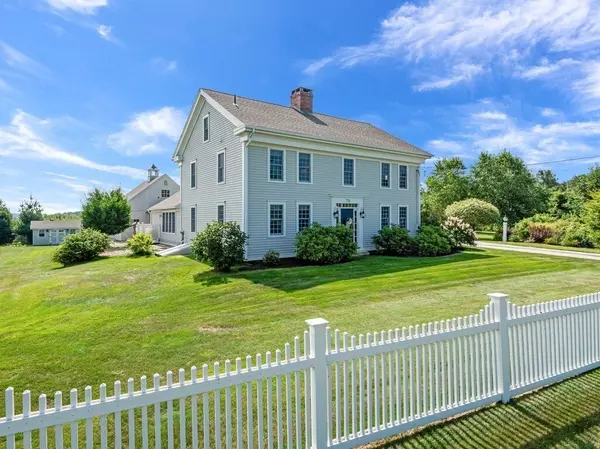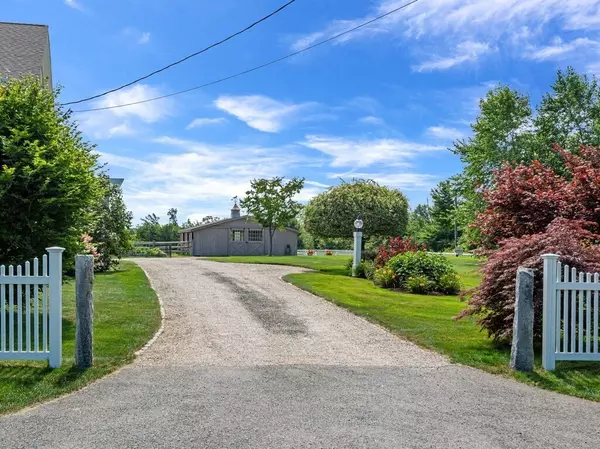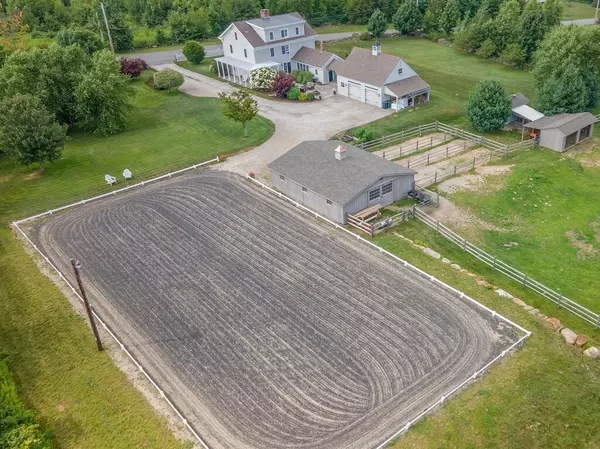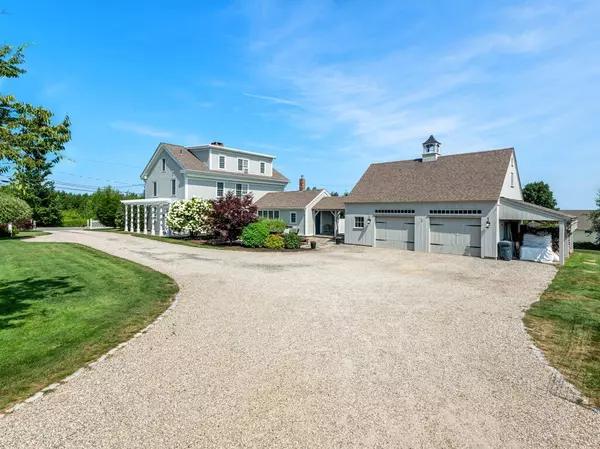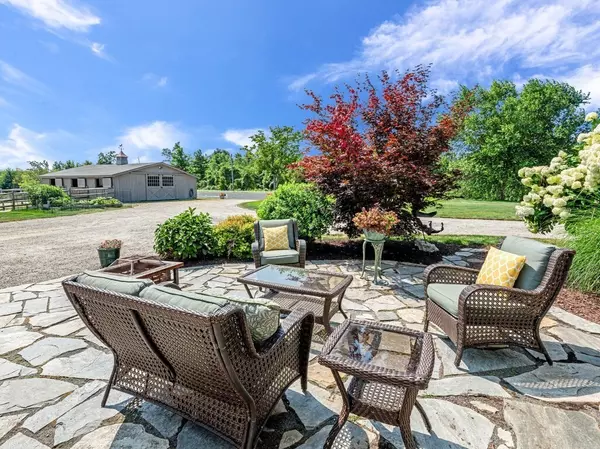$750,000
$750,000
For more information regarding the value of a property, please contact us for a free consultation.
4 Beds
4 Baths
3,056 SqFt
SOLD DATE : 11/08/2021
Key Details
Sold Price $750,000
Property Type Single Family Home
Sub Type Single Family Residence
Listing Status Sold
Purchase Type For Sale
Square Footage 3,056 sqft
Price per Sqft $245
MLS Listing ID 72882894
Sold Date 11/08/21
Style Colonial, Antique
Bedrooms 4
Full Baths 4
Year Built 1756
Annual Tax Amount $6,499
Tax Year 2021
Lot Size 5.370 Acres
Acres 5.37
Property Description
An incredible opportunity to own "The Jonas Haynes Farmstead" c.1756, the Grand Dame of Haynes Hill Road! This amazing legacy property was totally rebuilt in 2012, retaining the original chestnut post & beam construction. The attention to detail is perfection with an artistic flair of serene colors & fabrics, rich wood patina, custom plastering, antique stained glass doors & 5 Thermocrete lined WORKING FIREPLACES! This fantastic 5.375 ACRE horse property incl a 5 stall barn(2014),3 stalls w/run outs, electric & fans, 2 stalls used for 300 hay storage, 10x12 tack room, 2 paddocks, 2 water hydrants,10x20 run in shed & professional 20x40 meter DRESSAGE ARENA. The Brimfield State Forest is down the street w/access to miles of trails! Well appointed kitchen w/Adelphi cabinets, KitchenAid stove & refrig, granite center island w/JennAir built-in micro, Bosch DW, recessed lighting & fantastic beehive fireplace. Custom post & beam garage, stone patio & a commanding view of the distant hills!
Location
State MA
County Hampden
Zoning AR
Direction Rt 19 to Haynes Hill Rd go to the top of the Hill on left, see sign.
Rooms
Family Room Ceiling Fan(s), Vaulted Ceiling(s), Flooring - Stone/Ceramic Tile, Remodeled, Gas Stove
Basement Full, Crawl Space, Interior Entry, Dirt Floor, Slab
Primary Bedroom Level Second
Dining Room Closet/Cabinets - Custom Built, Flooring - Wood, Remodeled, Wainscoting
Kitchen Wood / Coal / Pellet Stove, Closet, Flooring - Wood, Dining Area, Pantry, Countertops - Stone/Granite/Solid, Kitchen Island, Exterior Access, Open Floorplan, Recessed Lighting, Remodeled, Slider, Stainless Steel Appliances, Lighting - Pendant
Interior
Interior Features Closet, Breezeway, Bathroom - 3/4, Bathroom - With Shower Stall, Closet/Cabinets - Custom Built, Ceiling - Beamed, Mud Room, 3/4 Bath, Entry Hall, Home Office
Heating Baseboard, Electric Baseboard, Heat Pump, Electric, Propane, Pellet Stove, Leased Propane Tank
Cooling Window Unit(s), 3 or More
Flooring Wood, Carpet, Laminate, Stone / Slate, Flooring - Stone/Ceramic Tile, Flooring - Laminate, Flooring - Wood
Fireplaces Number 5
Fireplaces Type Dining Room, Kitchen, Living Room, Master Bedroom, Bedroom
Appliance Range, Dishwasher, Microwave, Refrigerator, Freezer, Washer, Dryer, Water Treatment, Propane Water Heater, Tank Water Heater, Plumbed For Ice Maker, Utility Connections for Gas Range, Utility Connections for Electric Range, Utility Connections for Electric Dryer
Laundry Electric Dryer Hookup, Washer Hookup, First Floor
Exterior
Exterior Feature Rain Gutters, Storage, Professional Landscaping, Decorative Lighting, Garden, Horses Permitted, Stone Wall, Other
Garage Spaces 2.0
Fence Fenced/Enclosed, Fenced
Community Features Walk/Jog Trails, Stable(s), Bike Path, Conservation Area
Utilities Available for Gas Range, for Electric Range, for Electric Dryer, Washer Hookup, Icemaker Connection, Generator Connection
View Y/N Yes
View Scenic View(s)
Roof Type Shingle, Rubber
Total Parking Spaces 8
Garage Yes
Building
Lot Description Wooded, Cleared, Gentle Sloping, Level
Foundation Stone, Irregular
Sewer Private Sewer
Water Private
Architectural Style Colonial, Antique
Schools
Elementary Schools Brimfield Elem
Middle Schools Tantasqua Jh
High Schools Tantasqua Hs
Read Less Info
Want to know what your home might be worth? Contact us for a FREE valuation!

Our team is ready to help you sell your home for the highest possible price ASAP
Bought with Non Member • Non Member Office
GET MORE INFORMATION
REALTOR®

