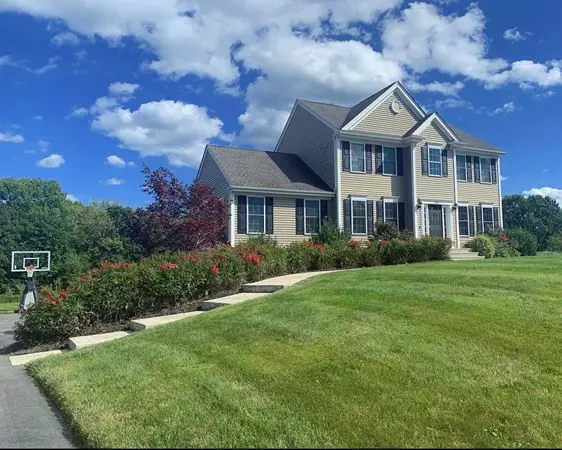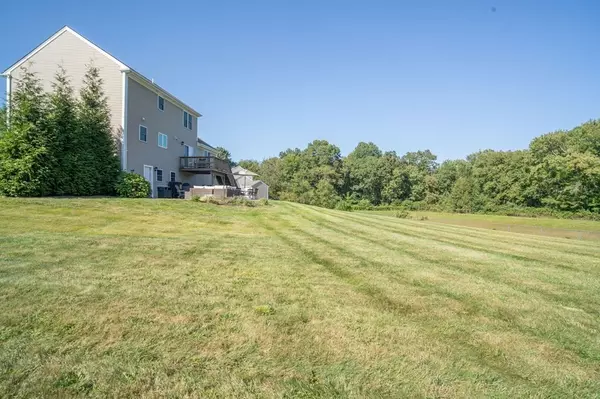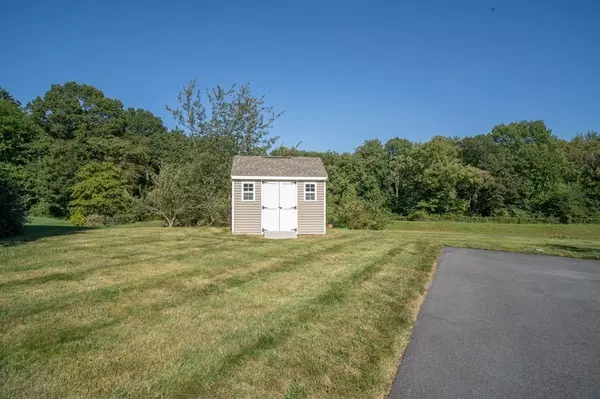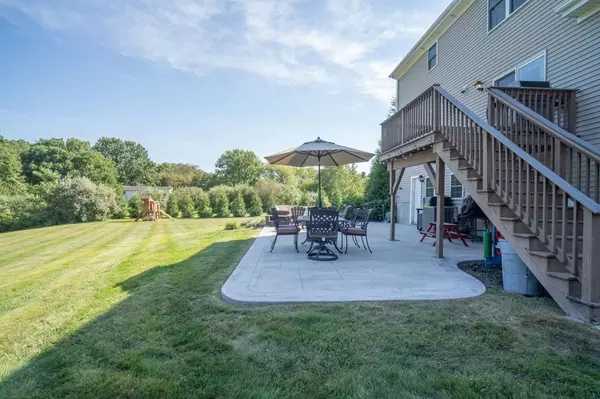$600,000
$595,000
0.8%For more information regarding the value of a property, please contact us for a free consultation.
3 Beds
2.5 Baths
2,565 SqFt
SOLD DATE : 11/05/2021
Key Details
Sold Price $600,000
Property Type Single Family Home
Sub Type Single Family Residence
Listing Status Sold
Purchase Type For Sale
Square Footage 2,565 sqft
Price per Sqft $233
MLS Listing ID 72892437
Sold Date 11/05/21
Style Colonial
Bedrooms 3
Full Baths 2
Half Baths 1
HOA Y/N false
Year Built 2010
Annual Tax Amount $6,629
Tax Year 2021
Lot Size 0.920 Acres
Acres 0.92
Property Description
MORE PHOTOS ON 9/14. Welcome to your new home and private oasis that is perfect for entertaining. Located in a highly desirable, family-friendly, and developed neighborhood away from busy main roads, this home features a lush expansive lawn, thanks to the sprinkler system, 3 bedrooms, 2.5 baths, including a master bath and walk-in closet. The home also features plenty of spacious living for friends, family, and entertaining throughout the property. Imagine hosting family summer parties and games outside in the 1-acre lot, private dinners on the deck, enjoying the warm flames of the fire pit on the stone patio with friends at night during the fall, watching the game undisturbed in the finished lower level that also includes an extra oven and refrigerator (perfect for cold drinks), or enjoying the holidays with a sprawling kitchen w/ stainless steel appliances & granite countertops, a formal dining area, crown molding, and connected family room w/ a fireplace. This house truly has it all
Location
State MA
County Bristol
Zoning R1
Direction Please use GPS
Rooms
Family Room Cathedral Ceiling(s), Ceiling Fan(s), Vaulted Ceiling(s), Flooring - Wall to Wall Carpet, Open Floorplan, Lighting - Overhead
Basement Full
Primary Bedroom Level Second
Dining Room Flooring - Hardwood, Wainscoting, Lighting - Overhead, Crown Molding
Kitchen Flooring - Stone/Ceramic Tile, Dining Area, Pantry, Kitchen Island, Breakfast Bar / Nook, Cabinets - Upgraded, Deck - Exterior, Open Floorplan, Recessed Lighting, Lighting - Pendant
Interior
Interior Features Open Floorplan, Recessed Lighting, High Speed Internet Hookup, Ceiling - Vaulted, Play Room, Office, Foyer
Heating Forced Air, Oil
Cooling Central Air
Flooring Hardwood, Flooring - Vinyl, Flooring - Wall to Wall Carpet, Flooring - Hardwood
Fireplaces Number 1
Appliance Range, Oven, Dishwasher, Microwave, Refrigerator, ENERGY STAR Qualified Refrigerator, ENERGY STAR Qualified Dishwasher, ENERGY STAR Qualified Washer, Propane Water Heater, Utility Connections for Electric Range, Utility Connections for Electric Oven, Utility Connections for Gas Dryer
Laundry Main Level, Washer Hookup
Exterior
Exterior Feature Rain Gutters, Storage, Professional Landscaping, Sprinkler System
Garage Spaces 2.0
Utilities Available for Electric Range, for Electric Oven, for Gas Dryer, Washer Hookup
Total Parking Spaces 5
Garage Yes
Building
Lot Description Cleared, Gentle Sloping
Foundation Concrete Perimeter
Sewer Private Sewer
Water Public
Read Less Info
Want to know what your home might be worth? Contact us for a FREE valuation!

Our team is ready to help you sell your home for the highest possible price ASAP
Bought with John Siri • Clockhouse Realty
GET MORE INFORMATION

REALTOR®






