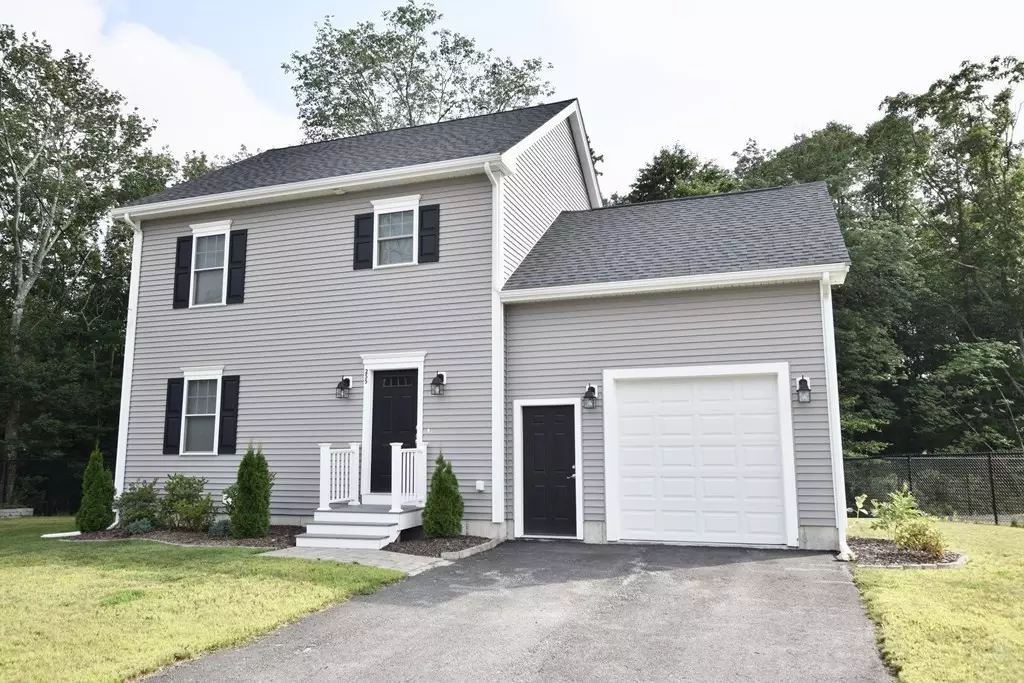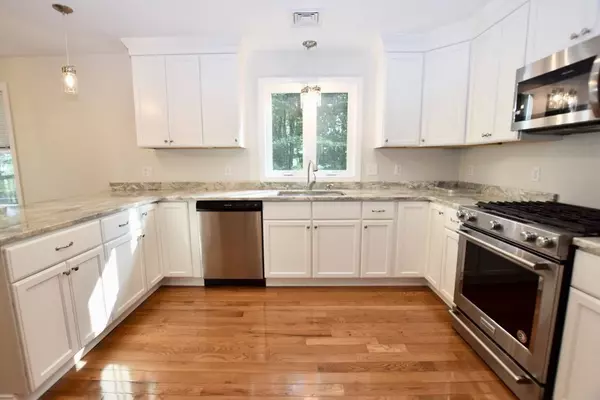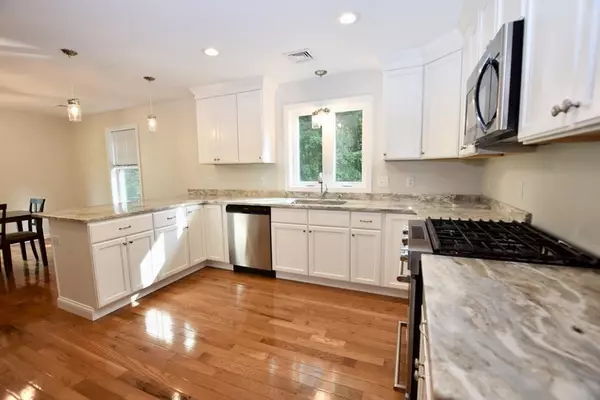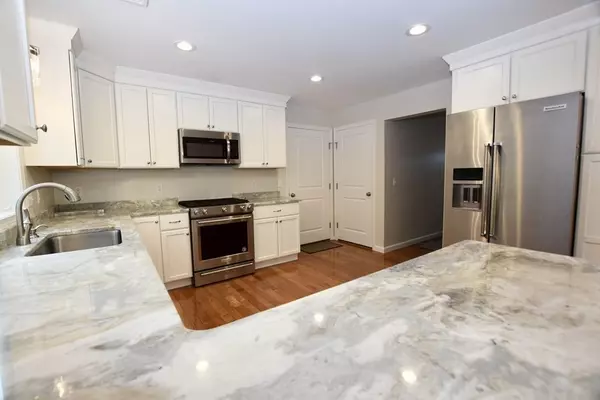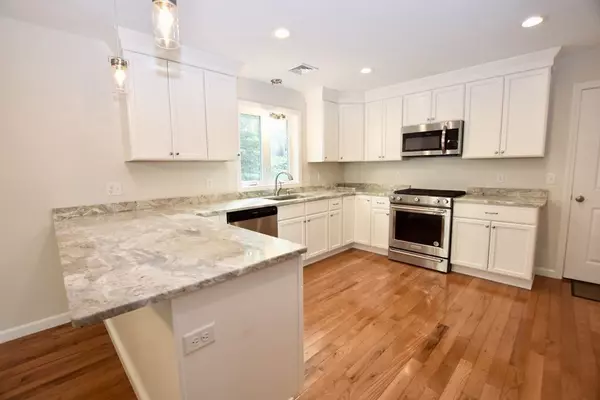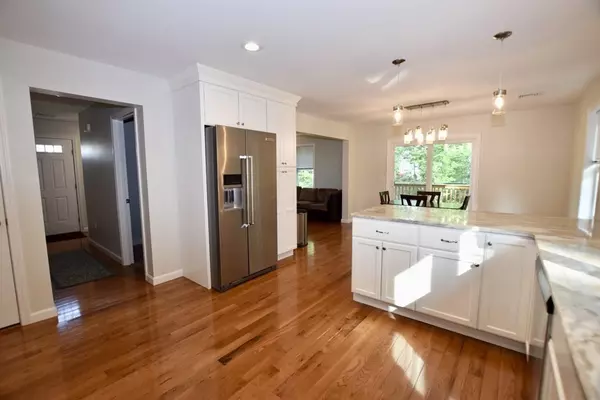$425,000
$399,900
6.3%For more information regarding the value of a property, please contact us for a free consultation.
3 Beds
1.5 Baths
1,600 SqFt
SOLD DATE : 11/04/2021
Key Details
Sold Price $425,000
Property Type Single Family Home
Sub Type Single Family Residence
Listing Status Sold
Purchase Type For Sale
Square Footage 1,600 sqft
Price per Sqft $265
Subdivision Highland Woods
MLS Listing ID 72881711
Sold Date 11/04/21
Style Colonial
Bedrooms 3
Full Baths 1
Half Baths 1
Year Built 2018
Annual Tax Amount $4,703
Tax Year 2021
Lot Size 0.290 Acres
Acres 0.29
Property Description
This 3-year young custom colonial still shows like brand new! Beautiful white kitchen with convenient breakfast bar and gorgeous granite countertops boasts all new Kitchen Aid appliances. Open concept living and dining room make entertaining a joy with easy access to the deck and fenced in yard. Upstairs is a vaulted master bedroom with 2 more large bedrooms and a bonus room for perfectly suited for an office or playroom. Located in a great highland neighborhood with easy access to the highway – this one won’t last, call the list agent today! All offers are due Monday evening by 7pm, please make them good for at least 24 hours.
Location
State MA
County Bristol
Zoning B
Direction North on Highland Ave to Courtney St on right. (Entrance to Royal Crest Estates)
Rooms
Basement Full, Walk-Out Access, Concrete, Unfinished
Primary Bedroom Level Second
Dining Room Flooring - Hardwood, Balcony / Deck, Balcony - Exterior, Slider
Kitchen Flooring - Hardwood, Pantry, Countertops - Stone/Granite/Solid, Breakfast Bar / Nook, Gas Stove
Interior
Interior Features Bonus Room, Finish - Sheetrock
Heating Forced Air, Natural Gas
Cooling Central Air
Flooring Tile, Carpet, Hardwood, Flooring - Wall to Wall Carpet
Appliance ENERGY STAR Qualified Refrigerator, ENERGY STAR Qualified Dishwasher, Oven - ENERGY STAR, Gas Water Heater, Plumbed For Ice Maker, Utility Connections for Gas Range, Utility Connections for Gas Oven, Utility Connections for Electric Dryer
Laundry Electric Dryer Hookup, Washer Hookup, In Basement
Exterior
Exterior Feature Rain Gutters, Professional Landscaping
Garage Spaces 1.0
Fence Fenced/Enclosed, Fenced
Community Features Public Transportation, Walk/Jog Trails, Golf, Medical Facility, Laundromat, Highway Access, House of Worship, Public School
Utilities Available for Gas Range, for Gas Oven, for Electric Dryer, Washer Hookup, Icemaker Connection
Waterfront Description Beach Front, River, 1 to 2 Mile To Beach
Roof Type Shingle
Total Parking Spaces 2
Garage Yes
Building
Lot Description Level
Foundation Concrete Perimeter
Sewer Public Sewer
Water Public
Schools
Elementary Schools Frank M. Sylvia
Middle Schools Morton
High Schools Durfee
Others
Acceptable Financing Contract
Listing Terms Contract
Read Less Info
Want to know what your home might be worth? Contact us for a FREE valuation!

Our team is ready to help you sell your home for the highest possible price ASAP
Bought with James Baptista • RE/MAX Right Choice
GET MORE INFORMATION

REALTOR®

