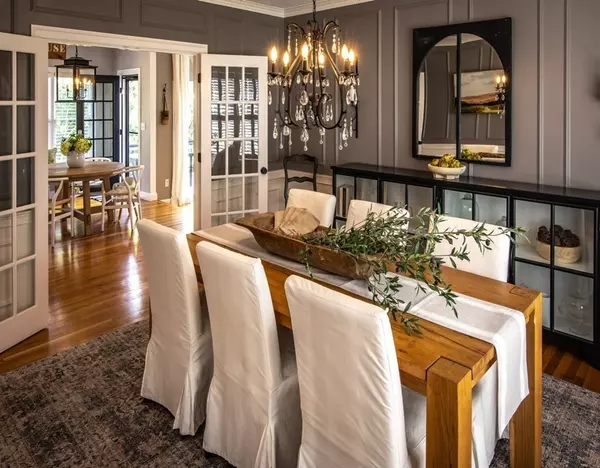$1,261,000
$1,100,000
14.6%For more information regarding the value of a property, please contact us for a free consultation.
5 Beds
3.5 Baths
4,855 SqFt
SOLD DATE : 10/29/2021
Key Details
Sold Price $1,261,000
Property Type Single Family Home
Sub Type Single Family Residence
Listing Status Sold
Purchase Type For Sale
Square Footage 4,855 sqft
Price per Sqft $259
Subdivision Piccadilly Mill Estates
MLS Listing ID 72873843
Sold Date 10/29/21
Style Colonial
Bedrooms 5
Full Baths 3
Half Baths 1
HOA Y/N true
Year Built 1998
Annual Tax Amount $15,689
Tax Year 2021
Lot Size 0.620 Acres
Acres 0.62
Property Description
Atop a knoll on this prime cul-de-sac location you'll find this handsome colonial. Soaring ceilings & ornate finishes greet you at every turn. The living room has been transformed into a luxurious office space w/built-ins. The formal dining room boasts elegance from floor to ceiling. The expansive kitchen has been upgraded w/high-end appliances & finishes as well as a custom walk-in pantry. It opens to the family room w/fireplace & skylights. Beautiful hardwood floors throughout the 1st & 2nd levels with only the ceramic and marble tile bathrooms as the exceptions. The 2nd level offers 4 bedrooms & 2 bathrooms including a Master Suite with a sitting area. The sunlit, finished, walkout lower level offers tons of flexible living space but is currently set up for use as an in-law suite complete with updated full bathroom & direct access to the backyard. The exterior has several entertaining spaces including a fire pit circle. The large, fenced in yard has potential for a variety of uses.
Location
State MA
County Worcester
Zoning RES
Direction From Westboro Center-South St towards Upton.Upton Rd to Morse St to Piccadilly Way to Grindstone.
Rooms
Family Room Skylight, Flooring - Hardwood
Basement Full, Finished, Walk-Out Access, Interior Entry, Garage Access, Concrete
Primary Bedroom Level Second
Dining Room Flooring - Hardwood, Chair Rail, Wainscoting
Kitchen Skylight, Flooring - Hardwood, Dining Area, Pantry, Gas Stove
Interior
Interior Features Bathroom - Full, Countertops - Stone/Granite/Solid, Office, Sitting Room, Sun Room, Foyer, Bathroom, Bonus Room
Heating Forced Air, Natural Gas
Cooling Central Air
Flooring Tile, Carpet, Hardwood, Flooring - Hardwood, Flooring - Stone/Ceramic Tile, Flooring - Vinyl
Fireplaces Number 1
Fireplaces Type Family Room
Appliance Range, Dishwasher, Disposal, Refrigerator, Gas Water Heater, Tank Water Heater, Utility Connections for Gas Range
Laundry Flooring - Stone/Ceramic Tile, First Floor
Exterior
Exterior Feature Rain Gutters, Professional Landscaping
Garage Spaces 2.0
Fence Fenced
Utilities Available for Gas Range
Waterfront Description Beach Front, Lake/Pond
Roof Type Shingle
Total Parking Spaces 8
Garage Yes
Building
Lot Description Cul-De-Sac, Wooded
Foundation Concrete Perimeter
Sewer Public Sewer
Water Public
Schools
Elementary Schools Hastings
Middle Schools Mill Pd/Gibbons
High Schools Westboro High
Others
Senior Community false
Read Less Info
Want to know what your home might be worth? Contact us for a FREE valuation!

Our team is ready to help you sell your home for the highest possible price ASAP
Bought with Lisa Aron Williams • Coldwell Banker Realty - Wayland
GET MORE INFORMATION
REALTOR®






