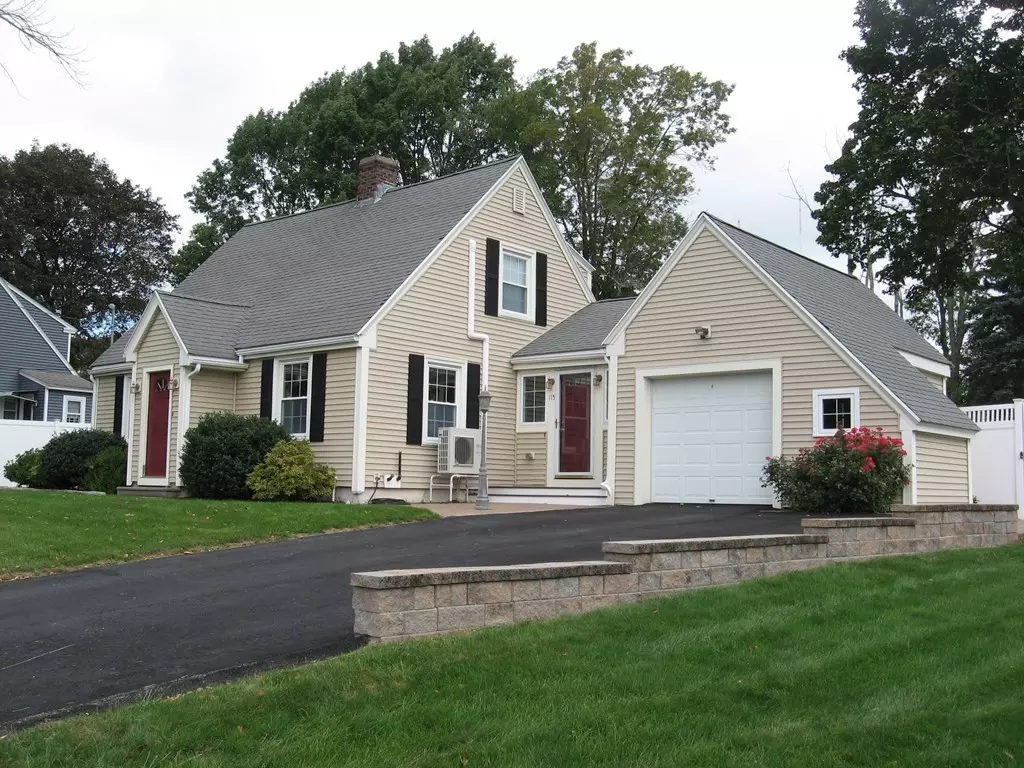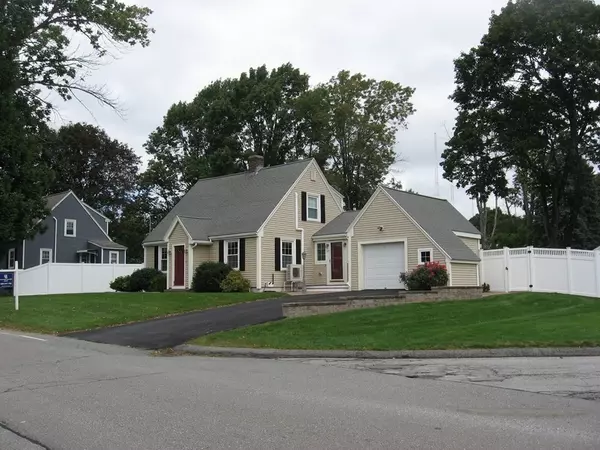$425,000
$399,900
6.3%For more information regarding the value of a property, please contact us for a free consultation.
3 Beds
2 Baths
1,320 SqFt
SOLD DATE : 10/27/2021
Key Details
Sold Price $425,000
Property Type Single Family Home
Sub Type Single Family Residence
Listing Status Sold
Purchase Type For Sale
Square Footage 1,320 sqft
Price per Sqft $321
Subdivision Pakachoag Area
MLS Listing ID 72898149
Sold Date 10/27/21
Style Cape
Bedrooms 3
Full Baths 2
Year Built 1952
Annual Tax Amount $5,202
Tax Year 2021
Lot Size 0.300 Acres
Acres 0.3
Property Description
Sweet as could be this completely renovated New England cape offers a chef's center island granite and cherry kitchen that will suit all your entertainment needs.First floor bedroom as well as dining room or in-home office. Honey colored hardwood floors throughout.Corner lot and well landscaped will offer privacy and more.Trek decking, firepit, gorgeous brick patio and a completely fenced yard will truly impress anybody. See the walk in completely glassed steam shower with waterfall shower heads and the double bowl sinks. Bowes surround sound, lawn irrigation, and electric in the shed are some extra features. This home is perfectly located to jump on all major highways.Come and enjoy our open house on Sept. 25 th Saturday 12-2. No Showings till open house.
Location
State MA
County Worcester
Zoning res
Direction off Pakachoag
Rooms
Basement Full, Interior Entry, Sump Pump, Concrete
Primary Bedroom Level Second
Dining Room Closet, Flooring - Hardwood
Kitchen Flooring - Hardwood, Dining Area, Countertops - Stone/Granite/Solid, Countertops - Upgraded, Kitchen Island, Cabinets - Upgraded, Deck - Exterior, Exterior Access, Open Floorplan, Recessed Lighting, Lighting - Overhead
Interior
Interior Features Home Office, Bathroom
Heating Hot Water, Oil
Cooling Central Air, Ductless
Flooring Wood, Tile, Hardwood, Flooring - Wood
Fireplaces Number 1
Appliance Range, Dishwasher, Disposal, Microwave, Refrigerator, Oil Water Heater, Tank Water Heater, Utility Connections for Electric Range, Utility Connections for Electric Oven, Utility Connections for Electric Dryer
Laundry Washer Hookup
Exterior
Garage Spaces 1.0
Community Features Public Transportation, Shopping, Stable(s), Golf, Medical Facility, Highway Access, House of Worship, Private School, Public School, T-Station, University
Utilities Available for Electric Range, for Electric Oven, for Electric Dryer, Washer Hookup
Roof Type Shingle
Total Parking Spaces 3
Garage Yes
Building
Lot Description Corner Lot
Foundation Block
Sewer Public Sewer
Water Public
Architectural Style Cape
Schools
Elementary Schools Auburn
Middle Schools Auburn
High Schools Auburn
Read Less Info
Want to know what your home might be worth? Contact us for a FREE valuation!

Our team is ready to help you sell your home for the highest possible price ASAP
Bought with Eric Stinehelfer • Mathieu Newton Sotheby's International Realty
GET MORE INFORMATION
REALTOR®






