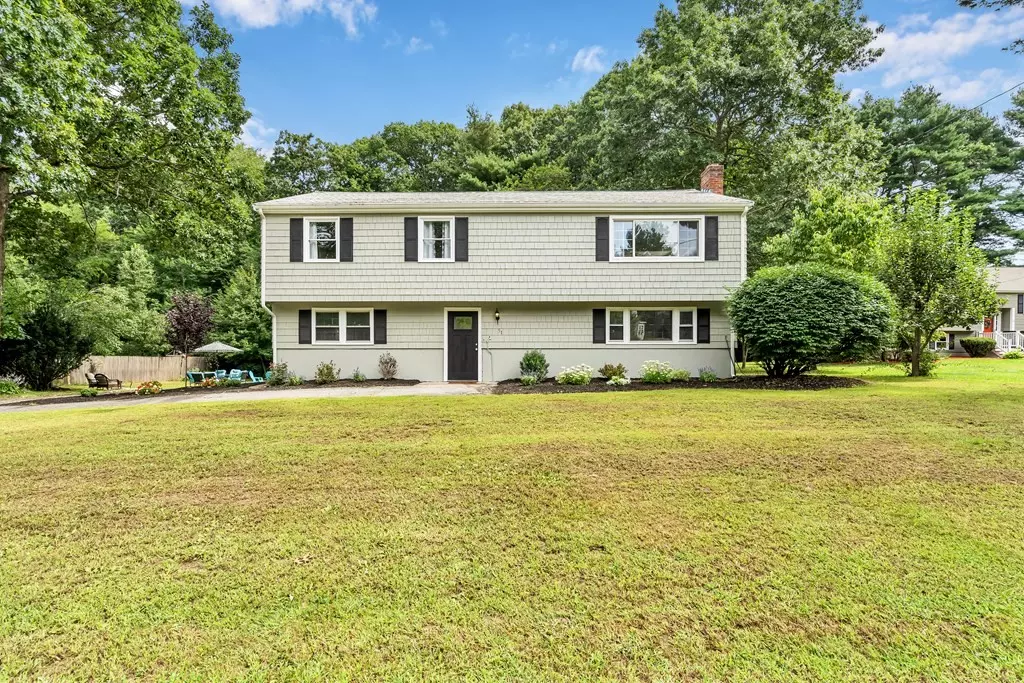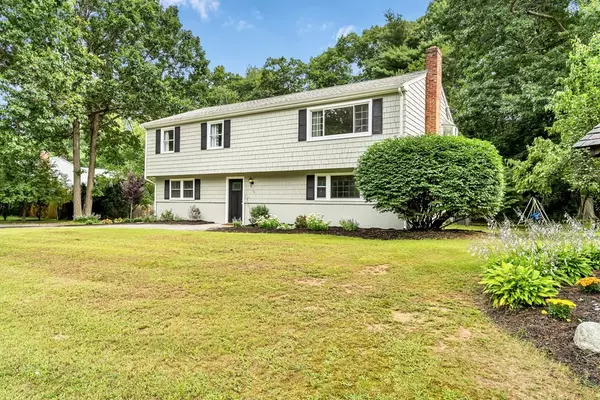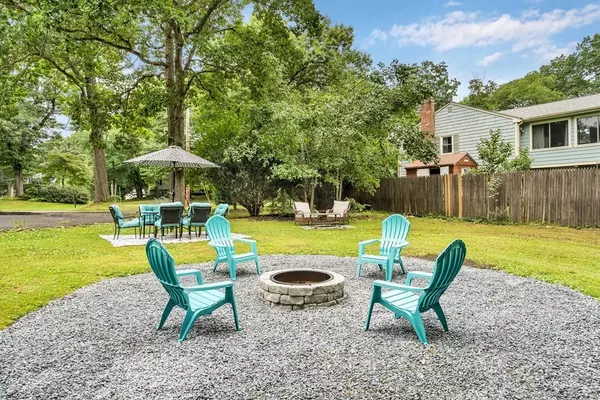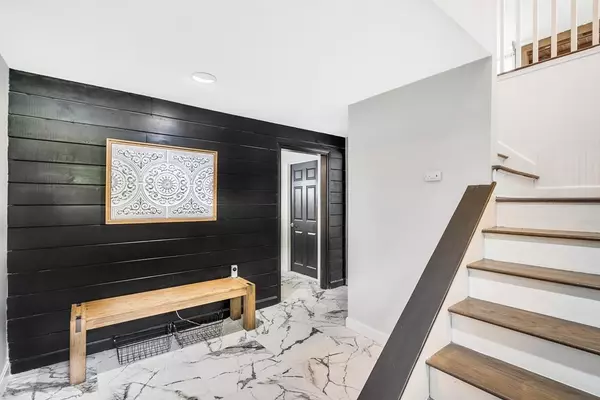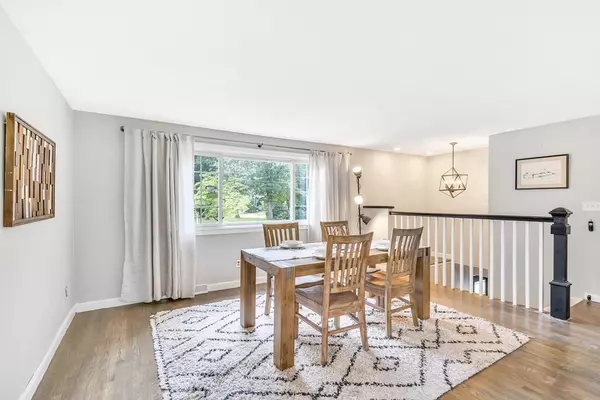$644,900
$599,900
7.5%For more information regarding the value of a property, please contact us for a free consultation.
4 Beds
2 Baths
2,648 SqFt
SOLD DATE : 10/18/2021
Key Details
Sold Price $644,900
Property Type Single Family Home
Sub Type Single Family Residence
Listing Status Sold
Purchase Type For Sale
Square Footage 2,648 sqft
Price per Sqft $243
MLS Listing ID 72884447
Sold Date 10/18/21
Style Contemporary
Bedrooms 4
Full Baths 2
Year Built 1968
Annual Tax Amount $6,162
Tax Year 2021
Lot Size 0.510 Acres
Acres 0.51
Property Description
Welcome to Point Royale! This recently remodeled home is located at the end of a culdasac in one of Foxboro's most desirable neighborhoods. Get ready to check off every box on your wishlist & some! With updates around every corner and ample living space this is an entertainer's dream. A private backyard features a firepit area and will be the highlight for summer/fall BBQs plus 2 pear, a plumb, and an apple tree. Inside you will enter a large entryway and a first floor complete with one of many family rooms, a 4th bedroom, a newly updated full bath, laundry/utility room AND a bonus room perfect for a home office/workout room or guest room. Upstairs enjoy beautiful hardwoods throughout a formal living room flowing to an open dining room and updated kitchen complete with a gas stove & breakfast bar! Down the hall enjoy 3 more bedrooms including a master with a balcony and a newly updated full bath. Dream of Sunday football in your massive 27x16 family room complete with vaulted ceilings.
Location
State MA
County Norfolk
Zoning res
Direction Cocasset to Adams St
Rooms
Family Room Skylight, Cathedral Ceiling(s), Beamed Ceilings, Flooring - Laminate, Window(s) - Bay/Bow/Box, Remodeled
Basement Full
Primary Bedroom Level Second
Dining Room Ceiling Fan(s), Flooring - Hardwood, Window(s) - Bay/Bow/Box, Open Floorplan, Remodeled
Kitchen Flooring - Hardwood, Countertops - Stone/Granite/Solid, Breakfast Bar / Nook, Cabinets - Upgraded, Open Floorplan, Remodeled, Pot Filler Faucet, Gas Stove
Interior
Interior Features Open Floorplan, Entrance Foyer, Great Room, Den
Heating Forced Air, Baseboard, Natural Gas
Cooling Central Air
Flooring Tile, Laminate, Hardwood, Flooring - Stone/Ceramic Tile, Flooring - Laminate
Fireplaces Number 1
Appliance Range, Dishwasher, Microwave, Refrigerator, Freezer, Washer, Dryer, Utility Connections for Gas Range, Utility Connections for Gas Oven, Utility Connections for Gas Dryer, Utility Connections for Electric Dryer
Laundry Electric Dryer Hookup, Gas Dryer Hookup, Washer Hookup, First Floor
Exterior
Exterior Feature Balcony, Fruit Trees
Garage Spaces 1.0
Community Features Sidewalks
Utilities Available for Gas Range, for Gas Oven, for Gas Dryer, for Electric Dryer, Washer Hookup
Roof Type Shingle
Total Parking Spaces 6
Garage Yes
Building
Lot Description Cul-De-Sac, Wooded, Cleared
Foundation Concrete Perimeter
Sewer Private Sewer
Water Public
Architectural Style Contemporary
Read Less Info
Want to know what your home might be worth? Contact us for a FREE valuation!

Our team is ready to help you sell your home for the highest possible price ASAP
Bought with James Thrasher • Keller Williams Realty Boston-Metro | Back Bay
GET MORE INFORMATION
REALTOR®

