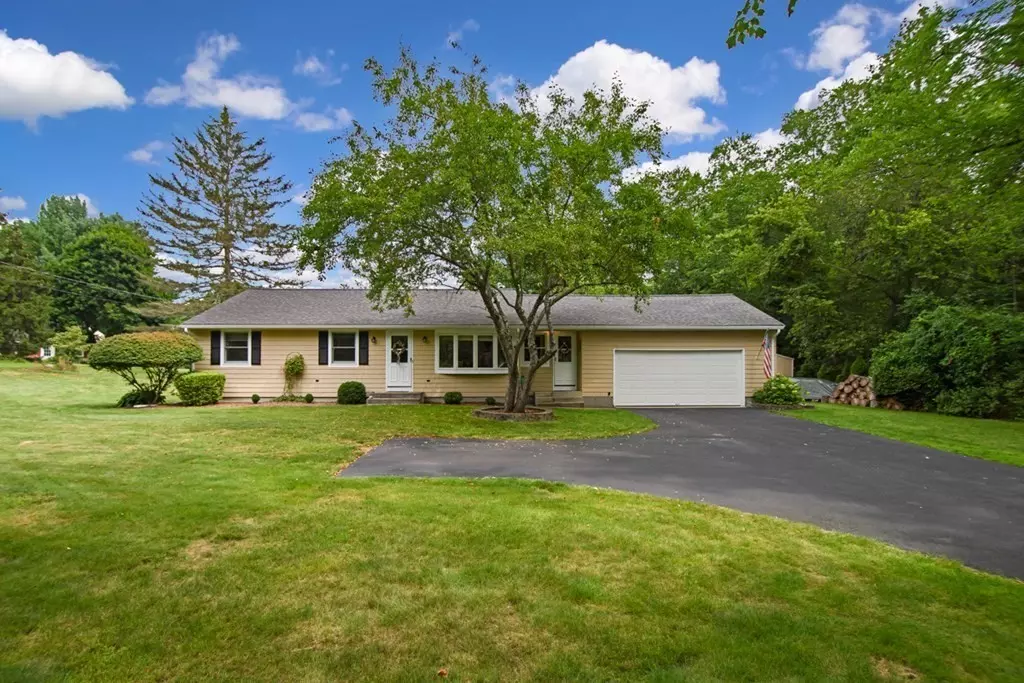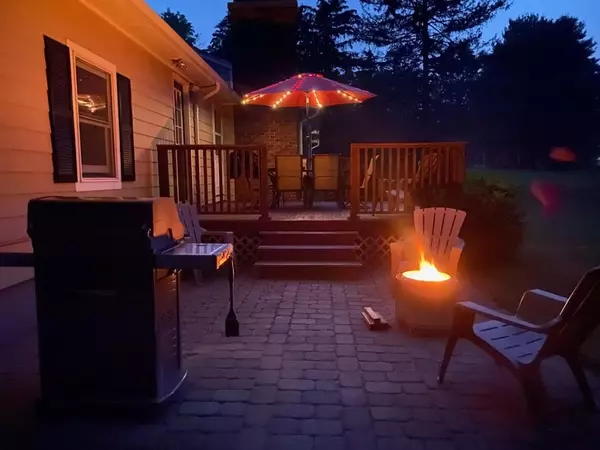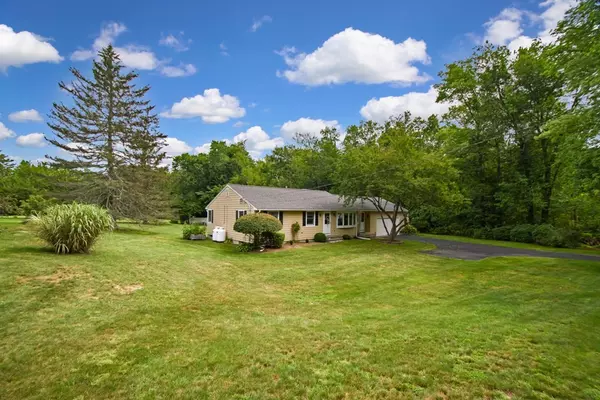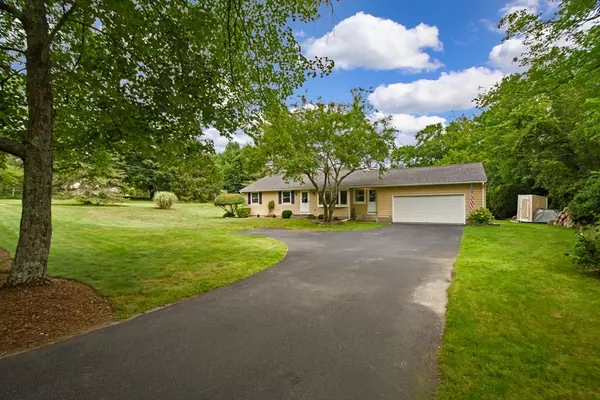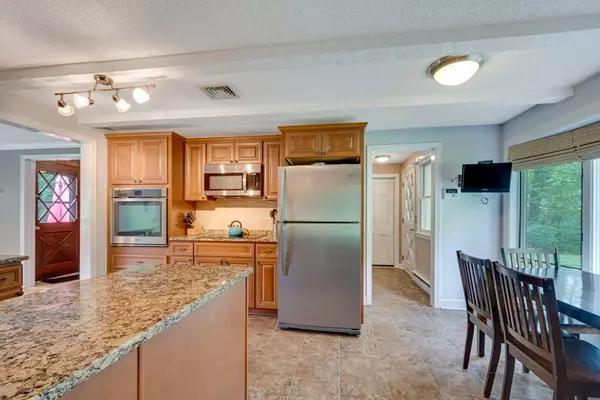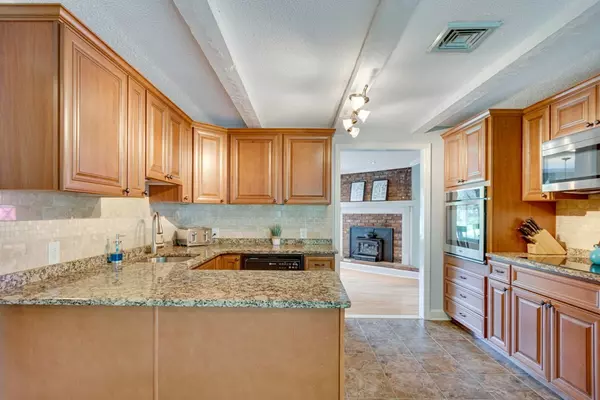$550,000
$525,000
4.8%For more information regarding the value of a property, please contact us for a free consultation.
3 Beds
2.5 Baths
2,251 SqFt
SOLD DATE : 10/15/2021
Key Details
Sold Price $550,000
Property Type Single Family Home
Sub Type Single Family Residence
Listing Status Sold
Purchase Type For Sale
Square Footage 2,251 sqft
Price per Sqft $244
MLS Listing ID 72876875
Sold Date 10/15/21
Style Ranch
Bedrooms 3
Full Baths 2
Half Baths 1
HOA Y/N false
Year Built 1974
Annual Tax Amount $6,203
Tax Year 2021
Lot Size 1.060 Acres
Acres 1.06
Property Description
A beautiful place to come home to. Set back off the st. Move in ready home with many updates. Full of natural sunlight. Updated kitchen with induction cooktop, new oven, soft close cabinets, all bathrooms have been updated, all closets updated, C/A, roof and gutters fully replaced(Including the sheeting)2018, wood stove installed(heats up home),Driveway Dug up and Repaved, Electrical Box and Panel Replaced, Installed Security System, Installed Deck and Patio in Back Yard with many more updates. Over an acre of beautifully landscaped space in the front and back with plenty of room for a pool, play area or baseball field. Back deck with patio and firepit for large family barbecues, and shed. Finished basement with a large open room for kids or mancave plus an extra large room for an office, fitness or 4th bedroom, a new half bathroom, separate laundry and tool room with a walk out basement to large backyard. 2 car garage with plenty of room for the toys. OH on SAT and SUN from 12-2
Location
State MA
County Norfolk
Zoning res
Direction South st to West st. 2 miles from high school. GPS
Rooms
Basement Full, Finished, Walk-Out Access, Interior Entry, Sump Pump
Primary Bedroom Level First
Kitchen Flooring - Stone/Ceramic Tile, Countertops - Stone/Granite/Solid, Cabinets - Upgraded, Stainless Steel Appliances
Interior
Interior Features Bathroom - Half, Bonus Room, Game Room, Play Room
Heating Central, Electric Baseboard, Propane, Fireplace
Cooling Central Air
Flooring Wood, Flooring - Wall to Wall Carpet
Fireplaces Number 1
Appliance Range, Dishwasher, Disposal, Microwave, Refrigerator, Freezer, Propane Water Heater
Laundry Washer Hookup, In Basement
Exterior
Garage Spaces 2.0
Community Features Shopping, Tennis Court(s), Park, Walk/Jog Trails, Golf, Medical Facility, Bike Path, Conservation Area, Public School
Waterfront Description Beach Front, Lake/Pond, 1/2 to 1 Mile To Beach
Total Parking Spaces 8
Garage Yes
Building
Lot Description Wooded
Foundation Concrete Perimeter
Sewer Private Sewer
Water Public
Architectural Style Ranch
Others
Senior Community false
Read Less Info
Want to know what your home might be worth? Contact us for a FREE valuation!

Our team is ready to help you sell your home for the highest possible price ASAP
Bought with Kathy Devlin • RE/MAX Real Estate Center
GET MORE INFORMATION
REALTOR®

