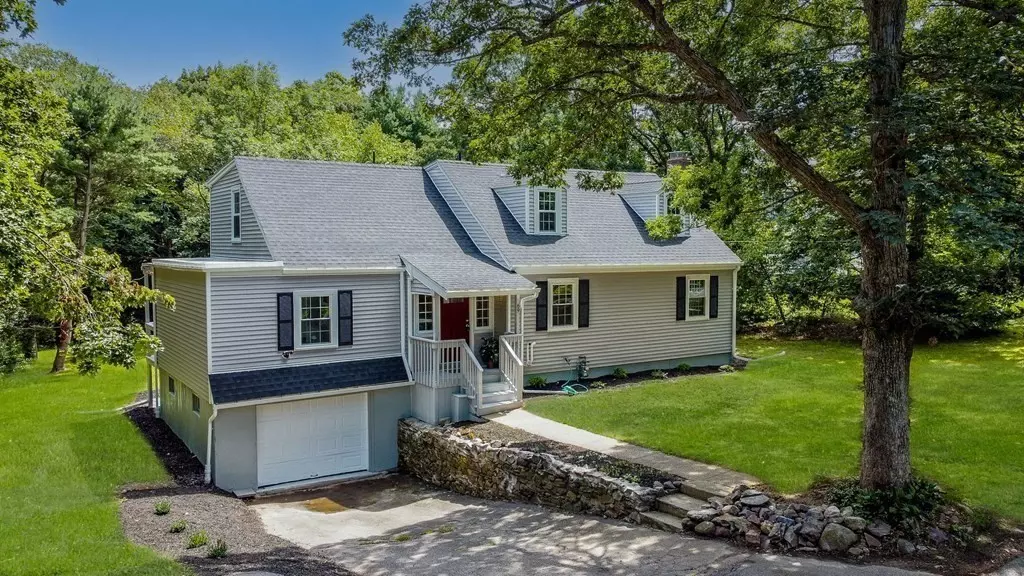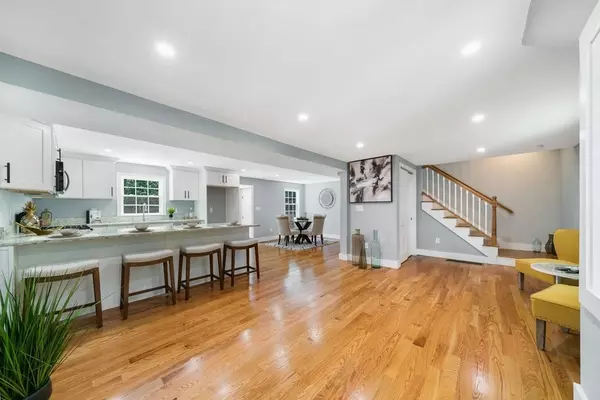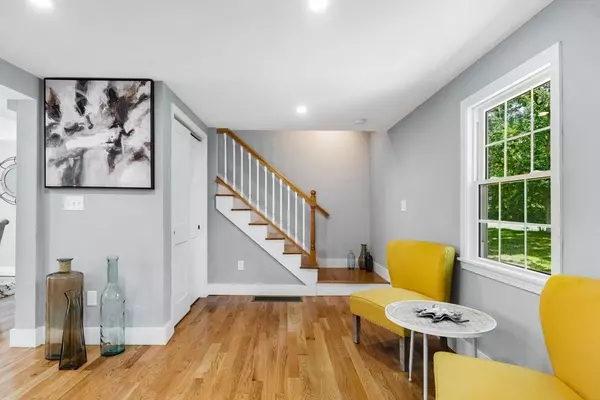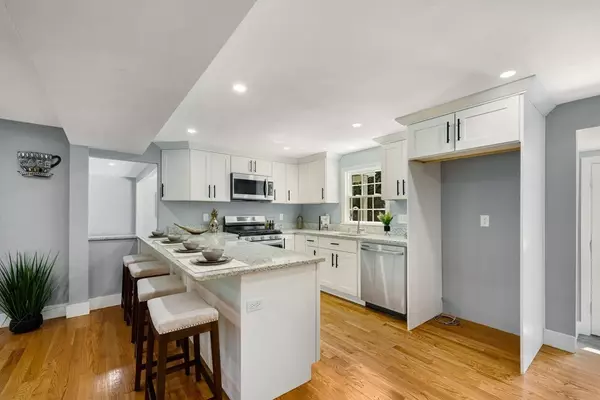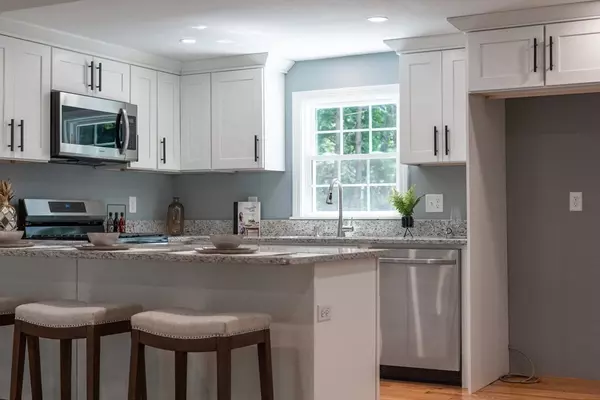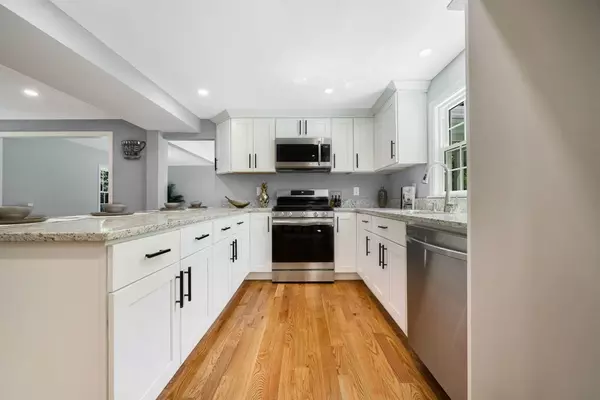$645,000
$650,000
0.8%For more information regarding the value of a property, please contact us for a free consultation.
3 Beds
3 Baths
2,133 SqFt
SOLD DATE : 10/12/2021
Key Details
Sold Price $645,000
Property Type Single Family Home
Sub Type Single Family Residence
Listing Status Sold
Purchase Type For Sale
Square Footage 2,133 sqft
Price per Sqft $302
MLS Listing ID 72886557
Sold Date 10/12/21
Style Cape
Bedrooms 3
Full Baths 3
Year Built 1950
Annual Tax Amount $5,228
Tax Year 2021
Lot Size 0.640 Acres
Acres 0.64
Property Description
WOW!!! Don't miss this stunning 2000+ square foot home! Step through the front door and you're greeted by an open concept entry, kitchen and dining area with hardwood floors gleaming throughout. The kitchen is a stunner, boasting brand new white shaker cabinets, sleek black hardware, granite counters and breakfast bar, new stainless steel appliances, and a pass through to the living room, which boasts deck access - Perfect for entertaining! The first floor also offers a guest bedroom or home office, and a beautifully renovated full bath with laundry. Upstairs you'll find one AMAZING master suite retreat, complete with a massive walk-in closet and all new master bath with an amazing tiled shower. The second floor also offers a large landing, perfect for a homework or office area, with a huge hall closet, another bedroom, and an additional brand new full bathroom.All new wiring and plumbing, new water tank,Central A/C,new siding, new septic and huge yard. Hurry before it's gone!
Location
State MA
County Norfolk
Zoning .
Direction GPS
Rooms
Basement Partial, Walk-Out Access, Interior Entry, Garage Access, Concrete
Primary Bedroom Level Second
Dining Room Closet, Flooring - Hardwood, Window(s) - Picture, Deck - Exterior, Exterior Access, Open Floorplan, Recessed Lighting
Kitchen Flooring - Hardwood, Window(s) - Picture, Countertops - Stone/Granite/Solid, Deck - Exterior, Exterior Access, Open Floorplan, Recessed Lighting, Gas Stove
Interior
Interior Features Recessed Lighting, Entry Hall
Heating Forced Air, Natural Gas
Cooling Central Air
Flooring Wood, Tile, Carpet, Flooring - Hardwood
Fireplaces Number 1
Appliance Range, Dishwasher, Microwave, Gas Water Heater, Utility Connections for Gas Range, Utility Connections for Electric Dryer
Laundry Bathroom - Full, Main Level, Electric Dryer Hookup, Washer Hookup, First Floor
Exterior
Exterior Feature Rain Gutters
Garage Spaces 1.0
Utilities Available for Gas Range, for Electric Dryer, Washer Hookup
Roof Type Shingle
Total Parking Spaces 3
Garage Yes
Building
Foundation Concrete Perimeter
Sewer Private Sewer
Water Public
Architectural Style Cape
Read Less Info
Want to know what your home might be worth? Contact us for a FREE valuation!

Our team is ready to help you sell your home for the highest possible price ASAP
Bought with Luisa A. Cestari • Coldwell Banker Realty - Natick
GET MORE INFORMATION
REALTOR®

