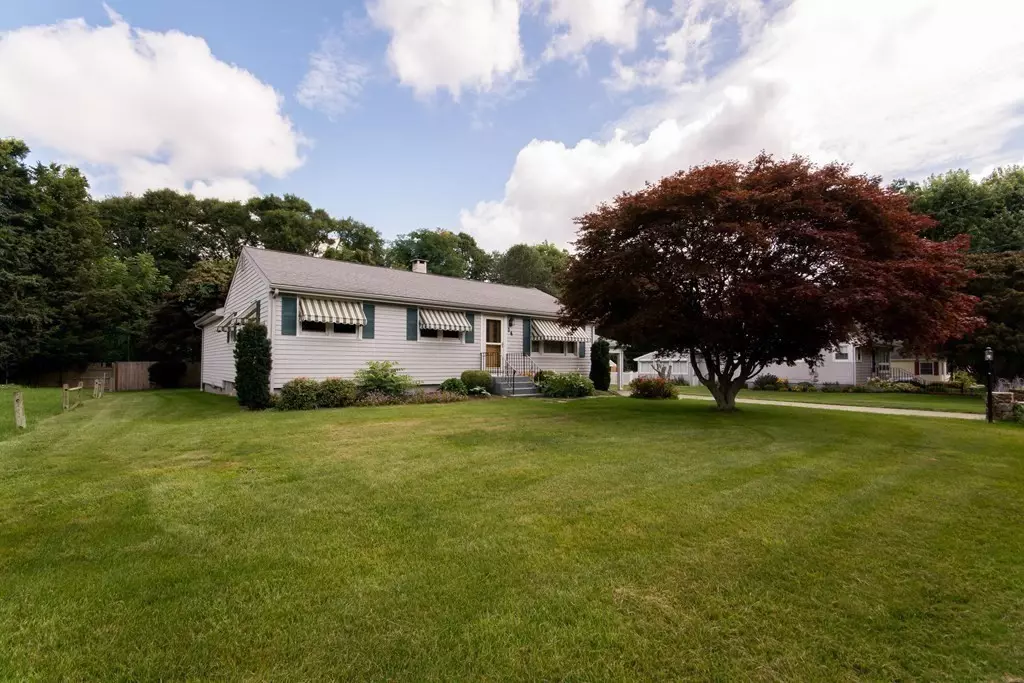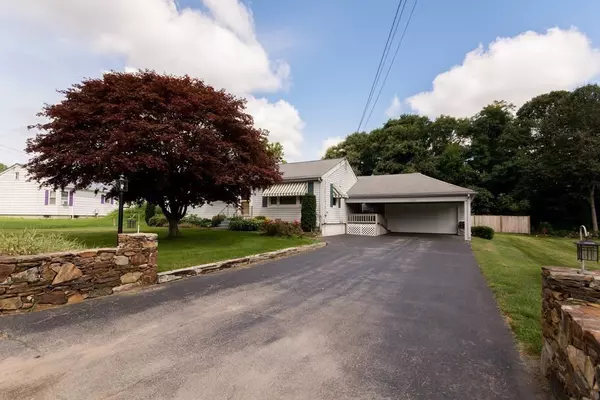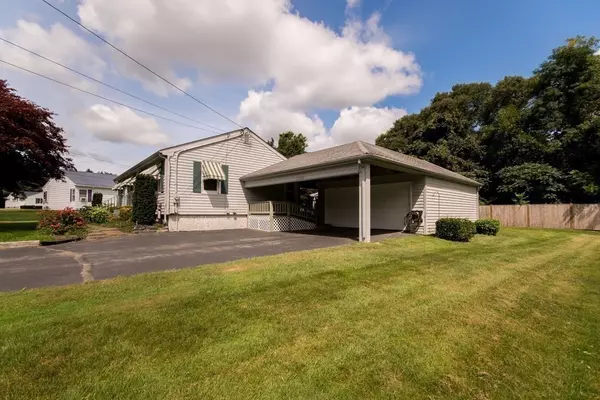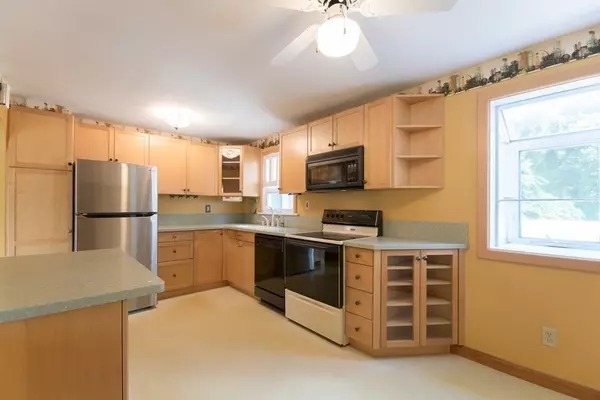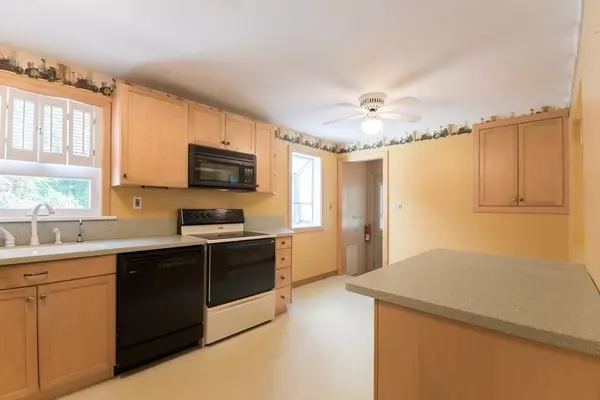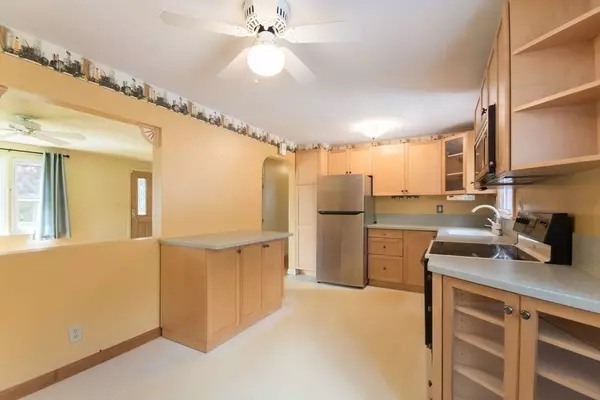$395,000
$399,900
1.2%For more information regarding the value of a property, please contact us for a free consultation.
3 Beds
2 Baths
1,414 SqFt
SOLD DATE : 09/30/2021
Key Details
Sold Price $395,000
Property Type Single Family Home
Sub Type Single Family Residence
Listing Status Sold
Purchase Type For Sale
Square Footage 1,414 sqft
Price per Sqft $279
MLS Listing ID 72883179
Sold Date 09/30/21
Style Ranch
Bedrooms 3
Full Baths 2
HOA Y/N false
Year Built 1959
Annual Tax Amount $4,331
Tax Year 2020
Lot Size 0.290 Acres
Acres 0.29
Property Description
Welcome Home to this Pristine Expanded Ranch which shows Pride of Ownership throughout. Hardwood Floors throughout the Main living areas and Bedrooms. Expansive Master Suite with a dressing area with pocket doors, Vaulted Ceilings, Skylights, Sliders to the Deck, 3/4 Bath with an Oversized Shower. 2 Additional Bedrooms and a Full Tiled Bath are all on the Main Level. The basement is partially finished with many possibilities within the 3 separate rooms. There's a Fully Enclosed 3 Season Room, perfect for enjoying the outdoors sheltered from the elements. The back yard has a section that's completely fenced in for your Furry Friends or safety for the little ones which is part of the deck area, very convenient. 2 Stall Garage and a Ramp at the Side Entrance. Additional Amenities include 200 Amp. Electrical Service, Generator Hook Up outside. Maintenance Free Vinyl Cedar Impression Shingles and a Car Port to keep you dry from the Garage to the House. Perfect Location!
Location
State RI
County Newport
Zoning R60
Direction Stafford Rd. (Rt.81) to Montgomery
Rooms
Basement Full, Partially Finished, Interior Entry, Bulkhead, Sump Pump, Concrete
Primary Bedroom Level Main
Kitchen Flooring - Laminate, Dining Area, Countertops - Stone/Granite/Solid, Exterior Access, Remodeled
Interior
Heating Baseboard, Oil
Cooling None
Flooring Tile, Vinyl, Hardwood
Appliance Range, Dishwasher, Microwave, Refrigerator, Washer, Dryer, Oil Water Heater, Tank Water Heater, Utility Connections for Electric Range, Utility Connections for Electric Dryer
Laundry Electric Dryer Hookup, Washer Hookup, In Basement
Exterior
Garage Spaces 2.0
Community Features Shopping, Highway Access, House of Worship, Marina, Public School, University
Utilities Available for Electric Range, for Electric Dryer, Washer Hookup, Generator Connection
Waterfront Description Beach Front, Ocean, River, Beach Ownership(Public)
Roof Type Shingle
Total Parking Spaces 6
Garage Yes
Building
Lot Description Level
Foundation Concrete Perimeter, Irregular
Sewer Private Sewer
Water Public
Schools
Middle Schools Tiverton
High Schools Tiverton
Others
Senior Community false
Acceptable Financing Seller W/Participate
Listing Terms Seller W/Participate
Read Less Info
Want to know what your home might be worth? Contact us for a FREE valuation!

Our team is ready to help you sell your home for the highest possible price ASAP
Bought with Odette Beaulieu • RE/MAX Right Choice
GET MORE INFORMATION

REALTOR®

