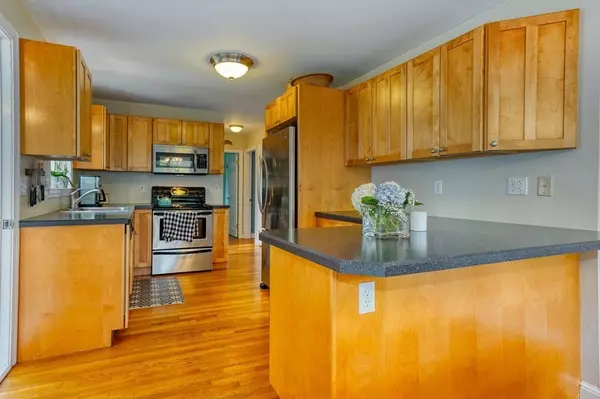$565,000
$519,900
8.7%For more information regarding the value of a property, please contact us for a free consultation.
4 Beds
2 Baths
1,687 SqFt
SOLD DATE : 09/30/2021
Key Details
Sold Price $565,000
Property Type Single Family Home
Sub Type Single Family Residence
Listing Status Sold
Purchase Type For Sale
Square Footage 1,687 sqft
Price per Sqft $334
Subdivision Northgate
MLS Listing ID 72875819
Sold Date 09/30/21
Style Cape, Gambrel /Dutch
Bedrooms 4
Full Baths 2
Year Built 1961
Annual Tax Amount $5,836
Tax Year 2021
Lot Size 0.340 Acres
Acres 0.34
Property Description
Immaculate renovated gambrel cape w/front dog shed dormers to bring in the light! Located in desirable Northgate neighborhood! Portico over entrance & new front door. Beautiful renovated cabinet packed kitchen includes breakfast bar, stainless steel appliances & dining area with slider to deck! Generous size living room w/new triple pane picture window, hardwoods & built-in bookshelves. 1st floor office or 4th bedroom. Renovated 1st floor bath. Generous size Master on second floor, 2nd bedroom & full bath. Gorgeous 3 season porch addition w/Florida windows & new wood tile! Updates to Pella windows, roof, furnace, electrical, hot water heater & new vinyl shake siding. A private landscaped yard w/mahogany deck & new shed w/sliding barn door. Gorgeous park like back yard w/fenced in-ground pool, spa jets, new liner, pool shed & patio, backed by trees for the nature lover. Town sewer & water! Located near Proctor elementary school, Ellsworth McAfee Park, Wegmans shopping & major routes!
Location
State MA
County Worcester
Zoning RC
Direction Northgate to Wilson
Rooms
Basement Full, Interior Entry, Bulkhead
Primary Bedroom Level Second
Dining Room Flooring - Hardwood, Deck - Exterior, Slider, Lighting - Overhead
Kitchen Dining Area, Countertops - Upgraded, Open Floorplan, Slider, Stainless Steel Appliances, Lighting - Overhead
Interior
Interior Features Wainscoting, Sun Room, Internet Available - Broadband
Heating Forced Air, Oil
Cooling Window Unit(s)
Flooring Tile, Carpet, Hardwood, Flooring - Stone/Ceramic Tile
Appliance Range, Dishwasher, Microwave, Refrigerator, Utility Connections for Electric Range, Utility Connections for Electric Oven, Utility Connections for Electric Dryer
Laundry In Basement, Washer Hookup
Exterior
Exterior Feature Storage, Professional Landscaping, Garden
Fence Fenced/Enclosed, Fenced
Pool In Ground
Community Features Shopping, Pool, Tennis Court(s), Park, Walk/Jog Trails, Golf, Conservation Area, Highway Access, House of Worship, Private School, Public School, T-Station
Utilities Available for Electric Range, for Electric Oven, for Electric Dryer, Washer Hookup
Roof Type Shingle
Total Parking Spaces 4
Garage No
Private Pool true
Building
Lot Description Wooded, Level
Foundation Concrete Perimeter
Sewer Public Sewer
Water Public
Architectural Style Cape, Gambrel /Dutch
Schools
Elementary Schools Proctor
Middle Schools Melican Middle
High Schools Algonquin Reg
Others
Senior Community false
Read Less Info
Want to know what your home might be worth? Contact us for a FREE valuation!

Our team is ready to help you sell your home for the highest possible price ASAP
Bought with Donna Coffin • ERA Key Realty Services - Distinctive Group
GET MORE INFORMATION
REALTOR®






