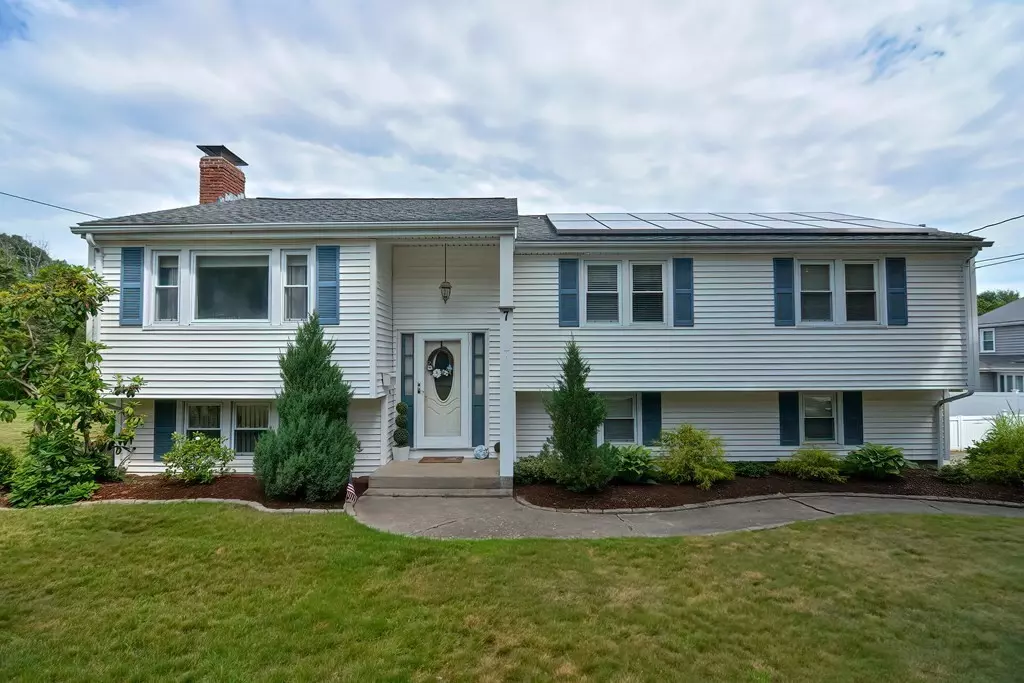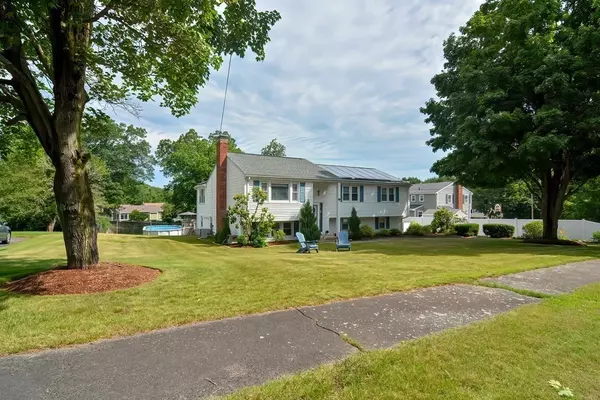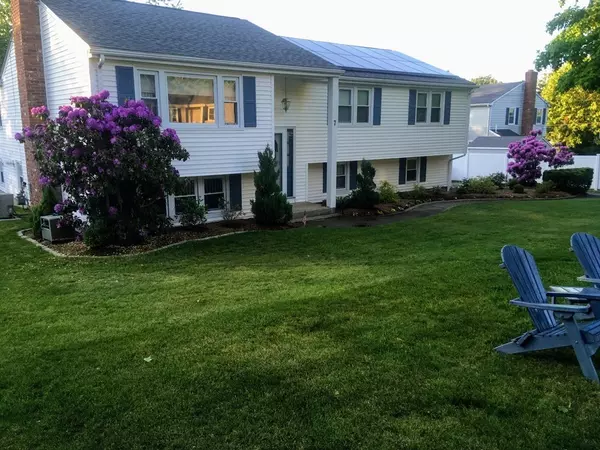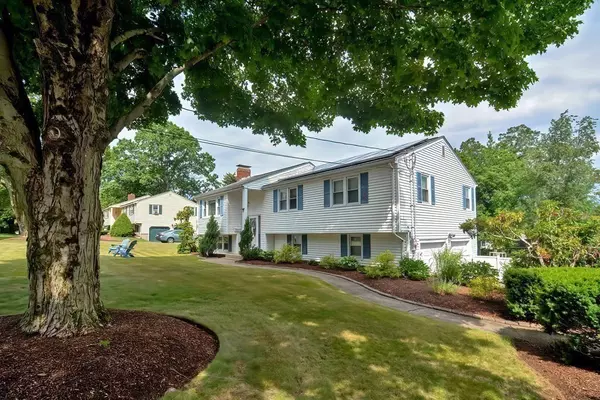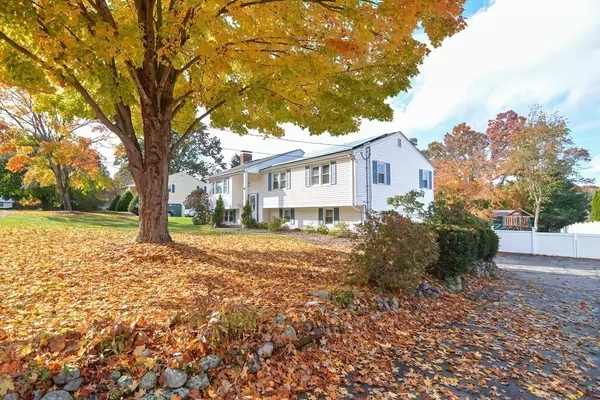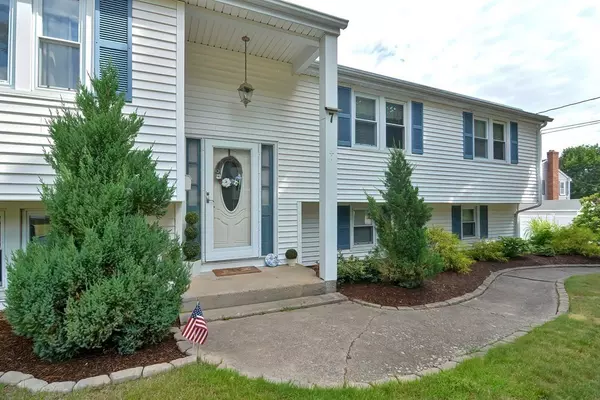$605,000
$570,000
6.1%For more information regarding the value of a property, please contact us for a free consultation.
3 Beds
2.5 Baths
1,542 SqFt
SOLD DATE : 09/02/2021
Key Details
Sold Price $605,000
Property Type Single Family Home
Sub Type Single Family Residence
Listing Status Sold
Purchase Type For Sale
Square Footage 1,542 sqft
Price per Sqft $392
MLS Listing ID 72862027
Sold Date 09/02/21
Style Raised Ranch
Bedrooms 3
Full Baths 2
Half Baths 1
HOA Y/N false
Year Built 1970
Annual Tax Amount $6,262
Tax Year 2021
Lot Size 0.470 Acres
Acres 0.47
Property Description
This Fabulous Home has so much to Offer! Welcoming split-level boasts Gleaming Hardwood Floors & Natural Sunlight throughout the main level. Features open Living Room, Gorgeous Remodeled Kitchen w/ Oversized Granite Island. Bright Sun Room off kitchen is a great space for entertaining & relaxing. Generously sized Master Bedroom w/ on-suite Master Bath & two good sized Bedrooms off main hall. Lower-level family room has Brick Wood burning Fireplace, addtl' Half Bath w/ Laundry area. Lower level also has spacious finished area for Home office/Bonus Room w/ separate entrance. Enjoy the outdoors on your Custom-Built raised Deck w/ Dry underneath storage, overlooking Manicured Yard. This home has year-round natural Beauty & Charm! Above ground Pool w/ Deck, Firepit & beautiful trees that give the best of Privacy & New England Foliage. 2016 Tesla Solar Panel, 2016 Roof & 2017 Deck. Close proximity to Gavin's Pond, Easy Highway access. Lovingly Maintained & Centrally Located. Don't Miss!
Location
State MA
County Norfolk
Zoning R
Direction Tanglewood Estates: Ames or Austin to Atherton, Off Oak Street, From Mechanic or Cocasset.
Rooms
Family Room Flooring - Wall to Wall Carpet, Cable Hookup, Recessed Lighting
Basement Finished, Walk-Out Access, Garage Access, Unfinished
Primary Bedroom Level First
Kitchen Flooring - Hardwood, Dining Area, Countertops - Stone/Granite/Solid, Countertops - Upgraded, Kitchen Island, Open Floorplan, Remodeled, Gas Stove, Lighting - Pendant
Interior
Interior Features Open Floorplan, Closet, Recessed Lighting, Sun Room, Bonus Room, Internet Available - Unknown
Heating Baseboard, Natural Gas
Cooling Central Air
Flooring Wood, Carpet, Flooring - Hardwood, Flooring - Wall to Wall Carpet
Fireplaces Number 1
Fireplaces Type Family Room
Appliance Range, Oven, Dishwasher, Microwave, Countertop Range, Gas Water Heater, Plumbed For Ice Maker, Utility Connections for Gas Range, Utility Connections for Gas Oven, Utility Connections for Electric Dryer
Laundry Flooring - Stone/Ceramic Tile, Electric Dryer Hookup, Washer Hookup, Lighting - Overhead, In Basement
Exterior
Exterior Feature Rain Gutters
Garage Spaces 2.0
Fence Fenced/Enclosed, Fenced
Pool Above Ground
Community Features Public Transportation, Shopping, Walk/Jog Trails, Highway Access, Public School
Utilities Available for Gas Range, for Gas Oven, for Electric Dryer, Washer Hookup, Icemaker Connection
Roof Type Shingle
Total Parking Spaces 6
Garage Yes
Private Pool true
Building
Lot Description Level
Foundation Concrete Perimeter
Sewer Private Sewer
Water Public
Architectural Style Raised Ranch
Schools
Elementary Schools Burrell
Middle Schools Ahern
High Schools Fhs
Read Less Info
Want to know what your home might be worth? Contact us for a FREE valuation!

Our team is ready to help you sell your home for the highest possible price ASAP
Bought with Vilma Michienzi • Real Living Suburban Lifestyle Real Estate
GET MORE INFORMATION
REALTOR®

