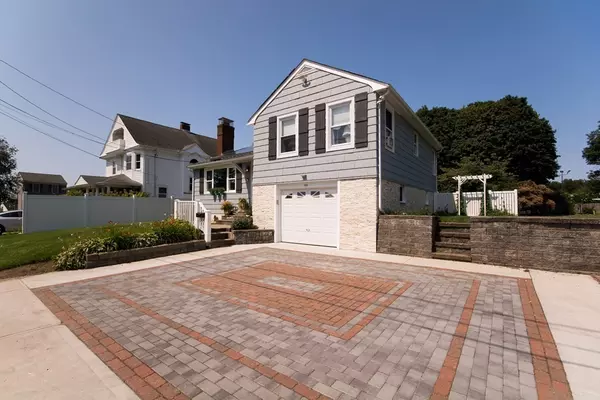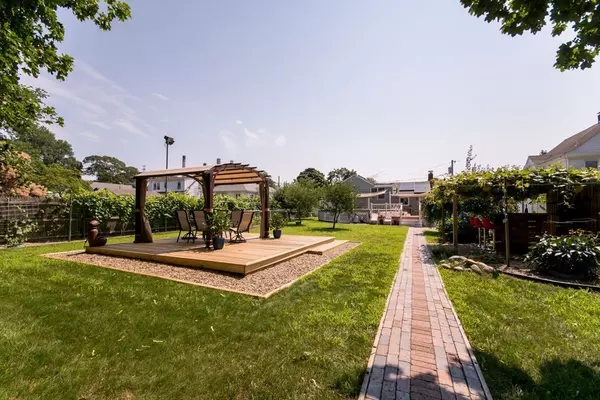$440,000
$439,000
0.2%For more information regarding the value of a property, please contact us for a free consultation.
3 Beds
2 Baths
1,072 SqFt
SOLD DATE : 08/31/2021
Key Details
Sold Price $440,000
Property Type Single Family Home
Sub Type Single Family Residence
Listing Status Sold
Purchase Type For Sale
Square Footage 1,072 sqft
Price per Sqft $410
MLS Listing ID 72870476
Sold Date 08/31/21
Bedrooms 3
Full Baths 2
HOA Y/N false
Year Built 1958
Annual Tax Amount $3,823
Tax Year 2021
Lot Size 0.260 Acres
Acres 0.26
Property Description
Welcome to Your Private Backyard Oasis! Perfect for Entertaining or Just Relaxing. Wine Enthusiasts will enjoy the Grape Vines and Wine Cellar. Beautifully Landscaped w/Fruit Trees, Gardens and Irrigation. Outdoor Tiki-Bar and Pergola are beautifully illuminated in the evening and an A/G Pool w/Wrap Around Deck, it's truly paradise! This 3 Bed/2 Bath Tri-Level has been Beautifully Updated: Open-floor plan w/ Hardwood Floors throughout the Main Living area and Bedrooms. Tiled Baths w/Radiant heat have been tastefully remodeled. Kitchen has Granite Counter Tops, S/S Appliances w/access to the Deck. The Family room, laundry, office and an Air Conditioned Wine Cellar, truly something to see, are all in the lower level. The Yard is Completely Fenced in, 3 sheds and a new Brick Driveway was Custom Designed. Totally Turn-Key, this house just keeps on going w/ so much to give, sq.ftg is more than listed on public record. Perfect for Commuters, minutes to all major highways. Stop In..
Location
State MA
County Bristol
Zoning R1
Direction Riverside Avenue to Desmond Avenue
Rooms
Family Room Bathroom - Full, Flooring - Laminate, Exterior Access
Basement Full, Finished, Interior Entry, Garage Access, Concrete
Primary Bedroom Level Second
Kitchen Pantry, Countertops - Stone/Granite/Solid, Deck - Exterior, Exterior Access, Open Floorplan, Recessed Lighting, Remodeled, Stainless Steel Appliances, Peninsula
Interior
Interior Features Wine Cellar, Bonus Room
Heating Baseboard, Natural Gas
Cooling Window Unit(s), Ductless
Flooring Tile, Laminate, Hardwood, Flooring - Laminate
Fireplaces Number 1
Fireplaces Type Living Room
Appliance Oven, Dishwasher, Countertop Range, Refrigerator, Range Hood, Gas Water Heater, Tank Water Heater, Plumbed For Ice Maker, Utility Connections for Gas Range, Utility Connections for Electric Oven, Utility Connections for Electric Dryer
Laundry Flooring - Laminate, Electric Dryer Hookup, Washer Hookup, In Basement
Exterior
Exterior Feature Storage, Sprinkler System, Fruit Trees, Garden, Stone Wall
Garage Spaces 1.0
Fence Fenced
Pool Above Ground
Community Features Shopping, Highway Access, Public School
Utilities Available for Gas Range, for Electric Oven, for Electric Dryer, Washer Hookup, Icemaker Connection
Waterfront Description Beach Front, River, 1 to 2 Mile To Beach, Beach Ownership(Public)
Roof Type Shingle
Total Parking Spaces 3
Garage Yes
Private Pool true
Building
Lot Description Level
Foundation Concrete Perimeter
Sewer Public Sewer
Water Public
Others
Senior Community false
Read Less Info
Want to know what your home might be worth? Contact us for a FREE valuation!

Our team is ready to help you sell your home for the highest possible price ASAP
Bought with Depend on Dakota Team • Keller Williams Realty
GET MORE INFORMATION

REALTOR®






