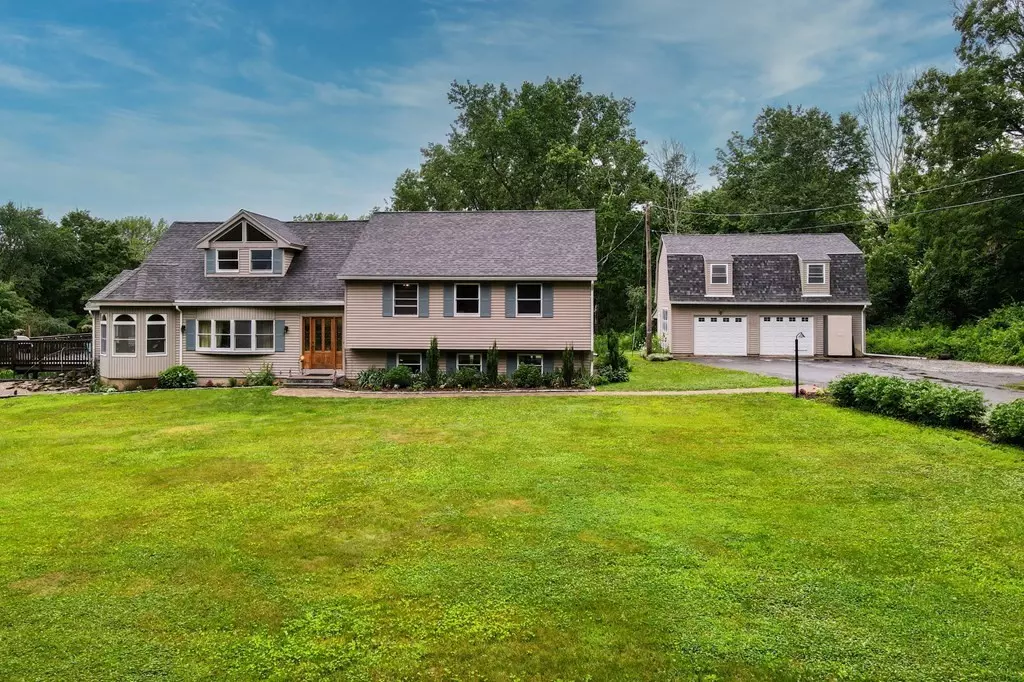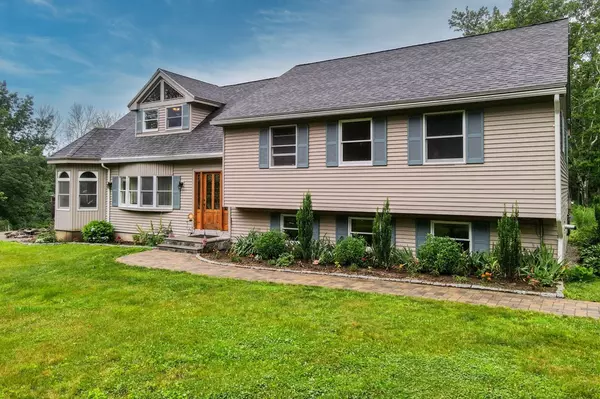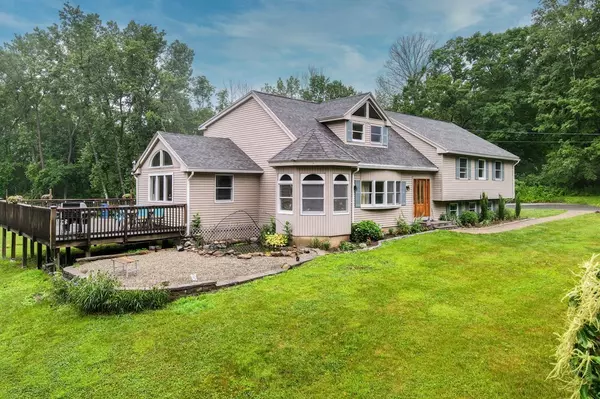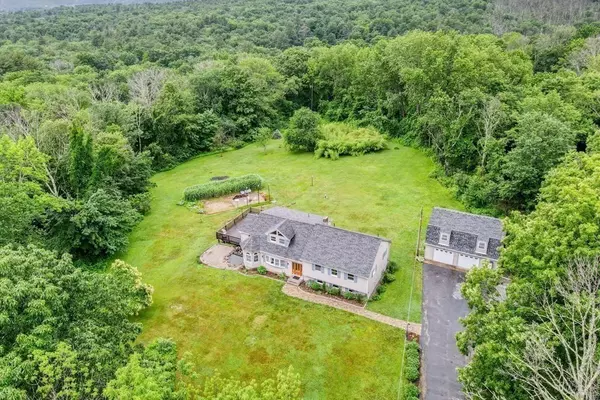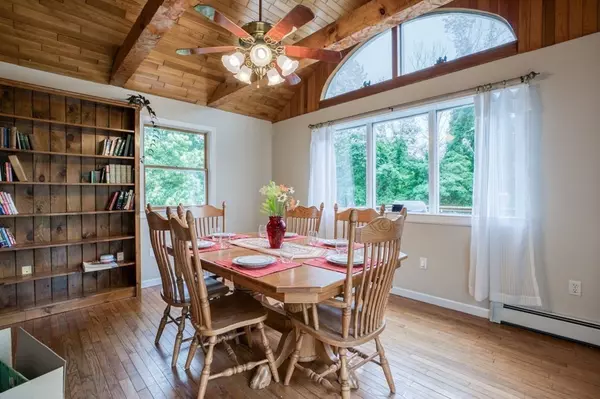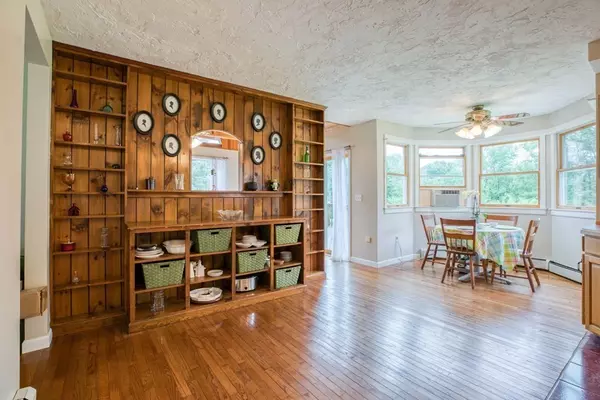$495,000
$445,000
11.2%For more information regarding the value of a property, please contact us for a free consultation.
4 Beds
3.5 Baths
3,526 SqFt
SOLD DATE : 08/30/2021
Key Details
Sold Price $495,000
Property Type Single Family Home
Sub Type Single Family Residence
Listing Status Sold
Purchase Type For Sale
Square Footage 3,526 sqft
Price per Sqft $140
MLS Listing ID 72861390
Sold Date 08/30/21
Bedrooms 4
Full Baths 3
Half Baths 1
Year Built 1993
Annual Tax Amount $5,792
Tax Year 2021
Lot Size 3.000 Acres
Acres 3.0
Property Description
This beautifully maintained home, set on a quiet, secluded 3 acre country lot could be the one for you! Plenty of room for your large family, with 4 bedrooms and 3.5 baths and 3526 sq. feet of living area, basking in tons of natural light. The second floor includes a "Jack and Jill" bathroom with a perfect layout to accommodate your family. The top floor boasts a huge owner's suite. Through the sliders off your formal dining room, grill and relax on the oversized deck overlooking your large back yard. Enjoy picking blueberries in your own backyard or relaxing with family and friends in front of the fire pit, roasting marshmallows and stargazing long into the evening. Enjoy movie night in the huge lower level family room. New roof shingles just installed on large 2 bay garage with a large unfinished space above. More space in the unfinished portion of the basement, perfect for a spacious workshop/Studio. All offers due by 8pm on 7/12.
Location
State MA
County Hampden
Direction Off of Route 19/Warren Rd to Tower Hill Rd
Rooms
Family Room Flooring - Wall to Wall Carpet, Exterior Access
Basement Full, Partially Finished, Walk-Out Access, Interior Entry, Concrete
Primary Bedroom Level Third
Dining Room Cathedral Ceiling(s), Beamed Ceilings, Flooring - Wood, Balcony / Deck, Deck - Exterior, Exterior Access
Kitchen Ceiling Fan(s), Flooring - Stone/Ceramic Tile, Flooring - Wood, Dining Area, Pantry, Breakfast Bar / Nook
Interior
Interior Features Bathroom - Full, Bathroom, Finish - Sheetrock
Heating Baseboard, Oil, Pellet Stove
Cooling Window Unit(s), Ductless
Flooring Wood, Tile, Flooring - Stone/Ceramic Tile
Appliance Range, Oven, Dishwasher, Disposal, Microwave, Countertop Range, Refrigerator, Washer, Dryer, Water Softener, Instant Hot Water, Tank Water Heaterless
Laundry Dryer Hookup - Electric, Washer Hookup, First Floor
Exterior
Exterior Feature Storage
Garage Spaces 2.0
Roof Type Shingle
Total Parking Spaces 12
Garage Yes
Building
Lot Description Wooded, Level
Foundation Concrete Perimeter
Sewer Private Sewer
Water Private
Schools
Elementary Schools Brimfield Eleme
Middle Schools Tantasqua Jr. H
High Schools Tantasqua
Read Less Info
Want to know what your home might be worth? Contact us for a FREE valuation!

Our team is ready to help you sell your home for the highest possible price ASAP
Bought with The Team • Rovithis Realty, LLC
GET MORE INFORMATION
REALTOR®

