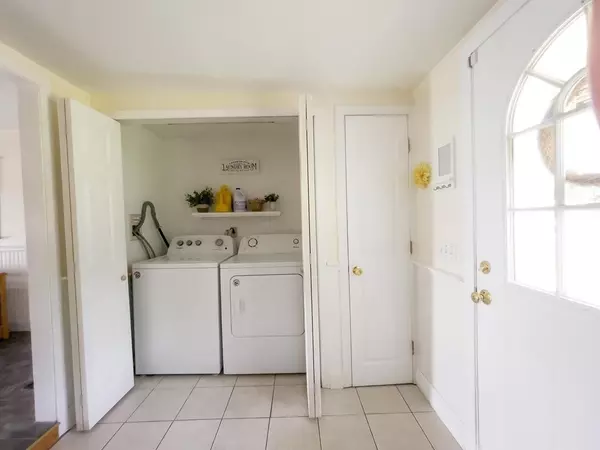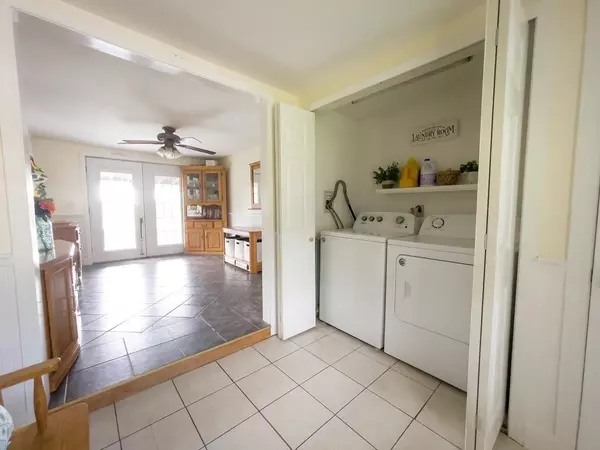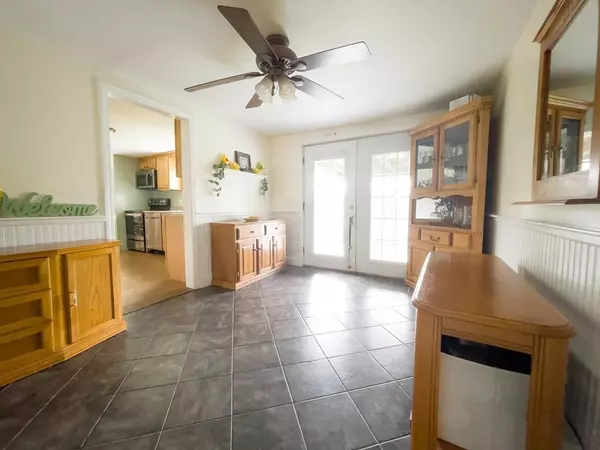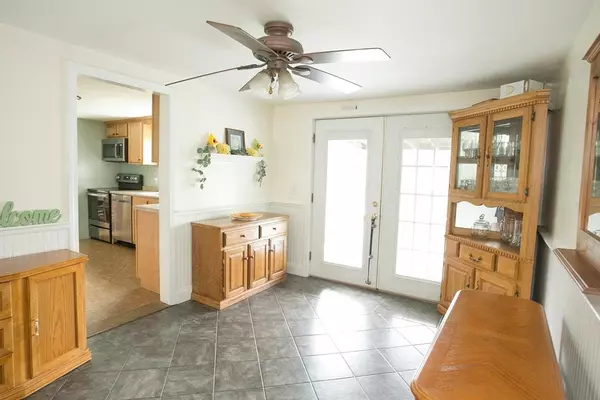$398,000
$359,900
10.6%For more information regarding the value of a property, please contact us for a free consultation.
3 Beds
1 Bath
1,318 SqFt
SOLD DATE : 08/26/2021
Key Details
Sold Price $398,000
Property Type Single Family Home
Sub Type Single Family Residence
Listing Status Sold
Purchase Type For Sale
Square Footage 1,318 sqft
Price per Sqft $301
MLS Listing ID 72860385
Sold Date 08/26/21
Style Ranch
Bedrooms 3
Full Baths 1
HOA Y/N false
Year Built 1964
Annual Tax Amount $4,049
Tax Year 2021
Lot Size 1.100 Acres
Acres 1.1
Property Description
You won't want to miss this home! Absolutely adorable three bedroom ranch with so much natural light filling every room! You will love the spacious eat in kitchen with all new appliances that opens to the living room at one end and a bonus room on the other. This room could serve as a formal dining room or an additional living room with french doors to the huge covered deck area perfect for entertaining! The semi private yard has just over an acre of land and a fire pit area with just enough privacy and room for all of your outdoor activities! So many large ticket items have been taken care of already; New boiler in 2019, new roof in January 2021, New stainless steel appliances, new plumbing in most of the house, new washer and dryer in 2020 (negotiable) Perfect one level living with the option to add more living space in the basement, where some work has been started including plumbing for a full bathroom. Perfect first home or down-size option!
Location
State MA
County Bristol
Zoning R1
Direction Use GPS
Rooms
Basement Full, Walk-Out Access, Concrete, Unfinished
Primary Bedroom Level First
Dining Room Flooring - Stone/Ceramic Tile, Lighting - Overhead
Kitchen Flooring - Stone/Ceramic Tile
Interior
Interior Features Internet Available - Broadband
Heating Baseboard, Oil
Cooling Window Unit(s)
Flooring Tile, Carpet, Hardwood
Appliance Range, Dishwasher, Microwave, Refrigerator, Tank Water Heaterless, Plumbed For Ice Maker, Utility Connections for Electric Range, Utility Connections for Electric Dryer
Laundry Flooring - Stone/Ceramic Tile, First Floor, Washer Hookup
Exterior
Garage Spaces 1.0
Community Features Shopping, Medical Facility, Public School
Utilities Available for Electric Range, for Electric Dryer, Washer Hookup, Icemaker Connection
Roof Type Shingle
Total Parking Spaces 4
Garage Yes
Building
Lot Description Wooded
Foundation Concrete Perimeter
Sewer Public Sewer, Private Sewer
Water Public
Schools
Middle Schools Dighton Middle
High Schools Dr Regional
Others
Senior Community false
Acceptable Financing Contract
Listing Terms Contract
Read Less Info
Want to know what your home might be worth? Contact us for a FREE valuation!

Our team is ready to help you sell your home for the highest possible price ASAP
Bought with Peter Costa • Spencer Home Realty
GET MORE INFORMATION

REALTOR®






