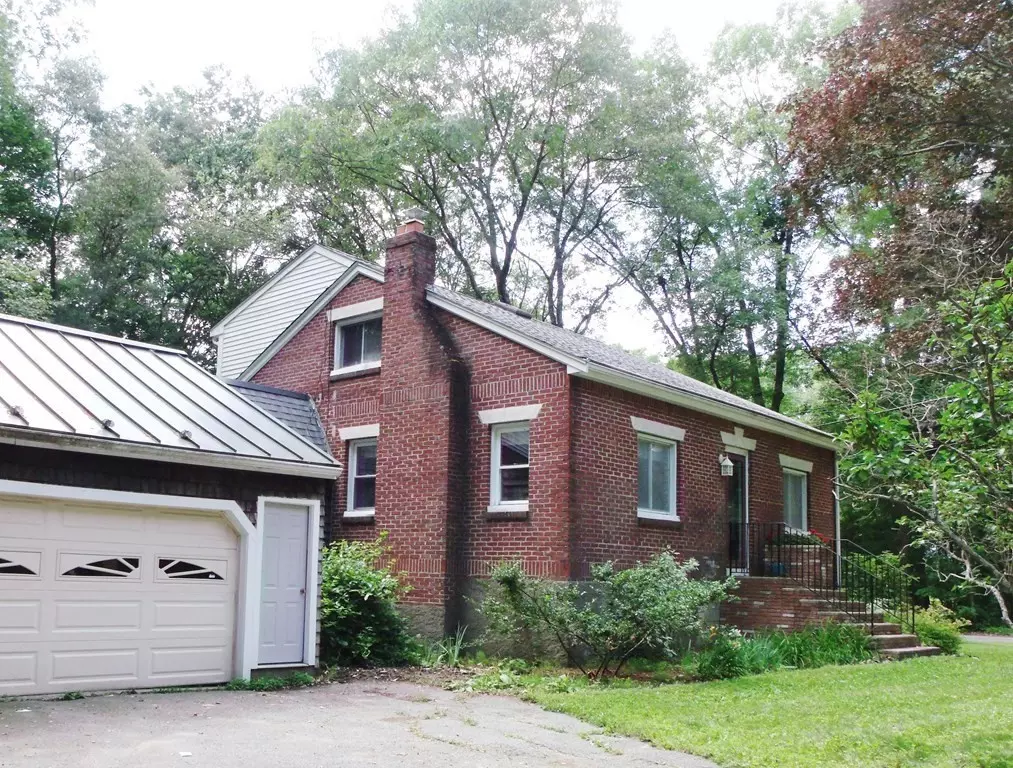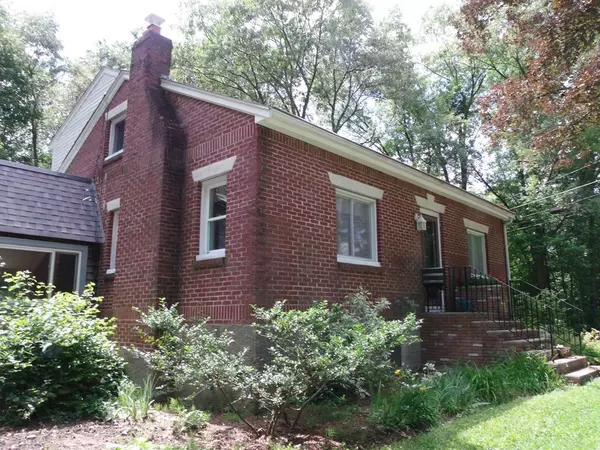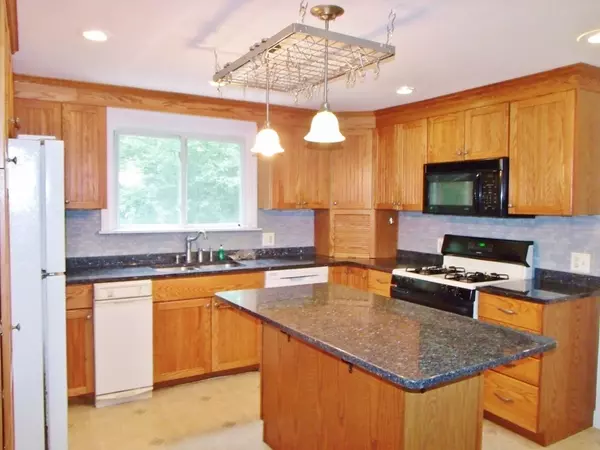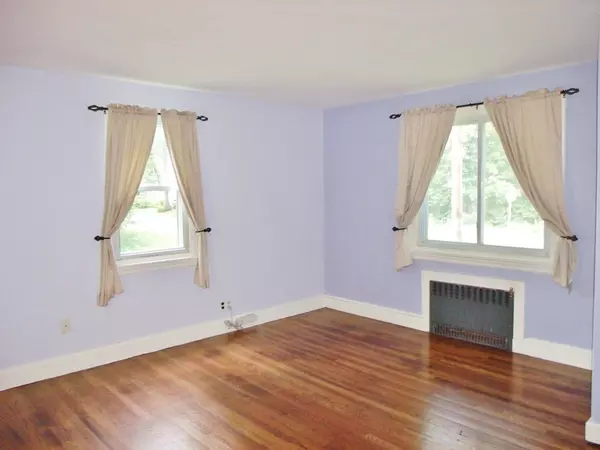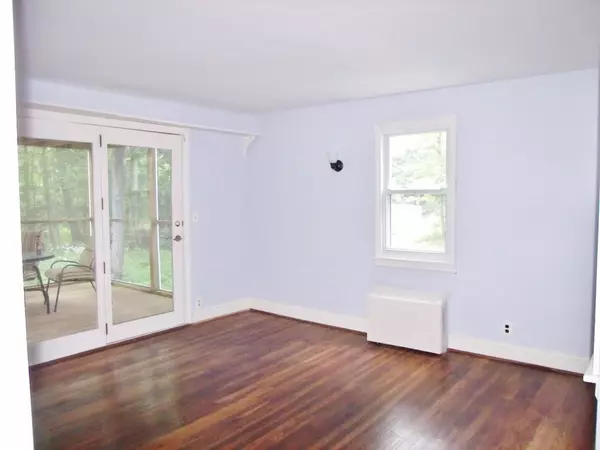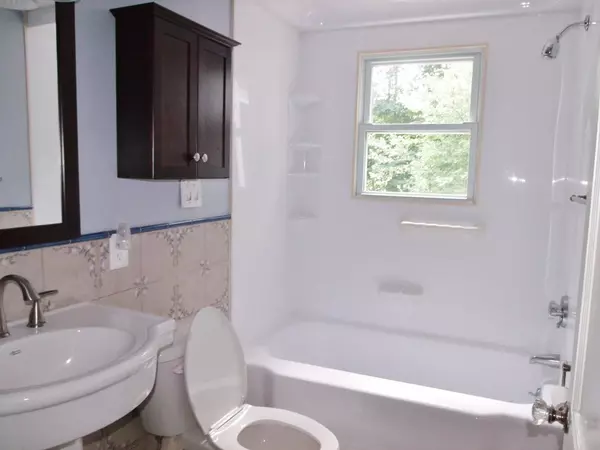$405,000
$424,900
4.7%For more information regarding the value of a property, please contact us for a free consultation.
3 Beds
2 Baths
1,680 SqFt
SOLD DATE : 08/23/2021
Key Details
Sold Price $405,000
Property Type Single Family Home
Sub Type Single Family Residence
Listing Status Sold
Purchase Type For Sale
Square Footage 1,680 sqft
Price per Sqft $241
MLS Listing ID 72873623
Sold Date 08/23/21
Style Cape
Bedrooms 3
Full Baths 2
HOA Y/N false
Year Built 1950
Annual Tax Amount $6,898
Tax Year 2021
Lot Size 0.690 Acres
Acres 0.69
Property Description
Lovely Home in need of a little love and rescue! Priced to sell and being sold as is. A little paint and landscaping will go a long way here. Really nice house, surprisingly spacious brick cottage. It has high ceilings, hardwood floors and lots of comfortably sized rooms. A kitchen, new in 2015, opens into a nice living room with a gas fireplace. The dining room has built-in cabinets. Family room opens to a great screened in porch and overlooks a big backyard. Upstairs are 3 bedrooms with cathedral ceilings and hardwood floors and another full bath The master bedroom even has a wonderful sundeck! Furnace was replaced in 2014. Roof is only 6 years old. And new septic system was installed for 3 bedroom house in 2015. Nice big oversized 2 car garage. Ivy (Boston Ivy) growing on the house is a special kind that does not hurt bricks. This lovely home just needs some love and a new skylight. Please note pictures are from 2015.
Location
State MA
County Middlesex
Zoning Res
Direction Littleton Common to Goldsmith to #305 on the right
Rooms
Family Room Flooring - Hardwood
Basement Full
Primary Bedroom Level Second
Dining Room Flooring - Hardwood
Kitchen Flooring - Hardwood
Interior
Heating Steam, Natural Gas
Cooling None
Flooring Tile, Vinyl, Hardwood
Fireplaces Number 1
Fireplaces Type Living Room
Appliance Range, Dishwasher, Refrigerator, Gas Water Heater, Utility Connections for Gas Range
Exterior
Garage Spaces 2.0
Community Features Park, Walk/Jog Trails
Utilities Available for Gas Range
Waterfront Description Beach Front, Lake/Pond, 1/10 to 3/10 To Beach, Beach Ownership(Public)
Roof Type Shingle
Total Parking Spaces 4
Garage Yes
Building
Foundation Block
Sewer Private Sewer
Water Public
Architectural Style Cape
Others
Senior Community false
Acceptable Financing Contract
Listing Terms Contract
Read Less Info
Want to know what your home might be worth? Contact us for a FREE valuation!

Our team is ready to help you sell your home for the highest possible price ASAP
Bought with Lisa Stahovec • Cowley Associates
GET MORE INFORMATION
REALTOR®

