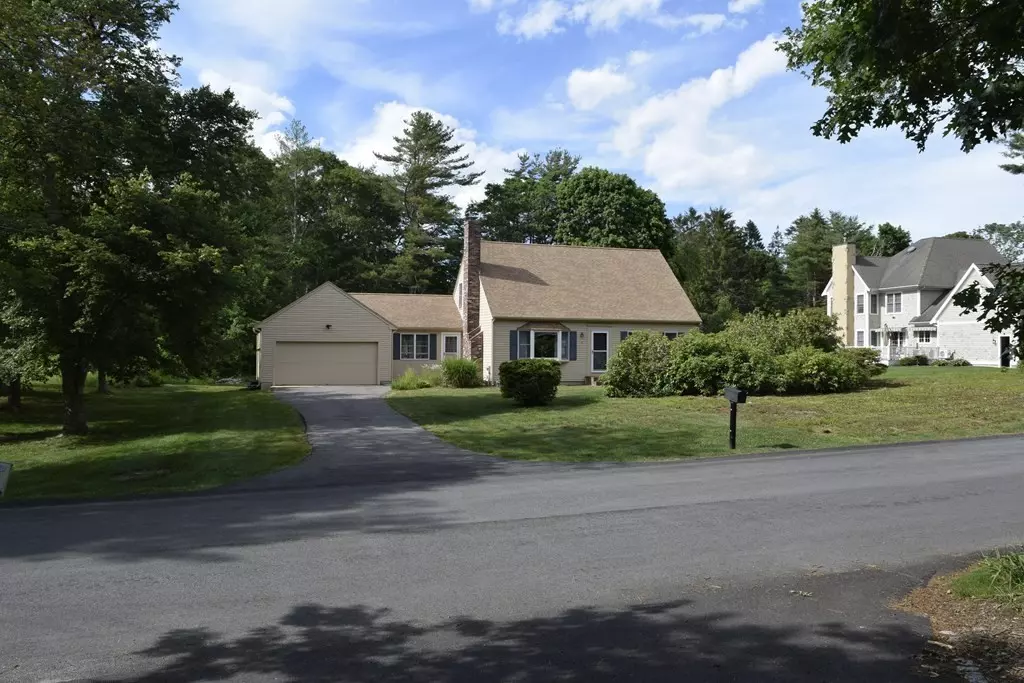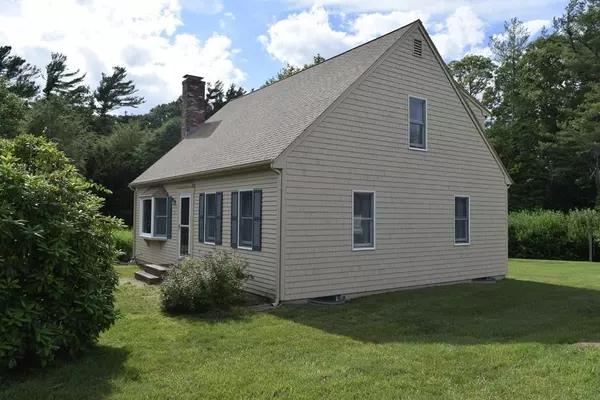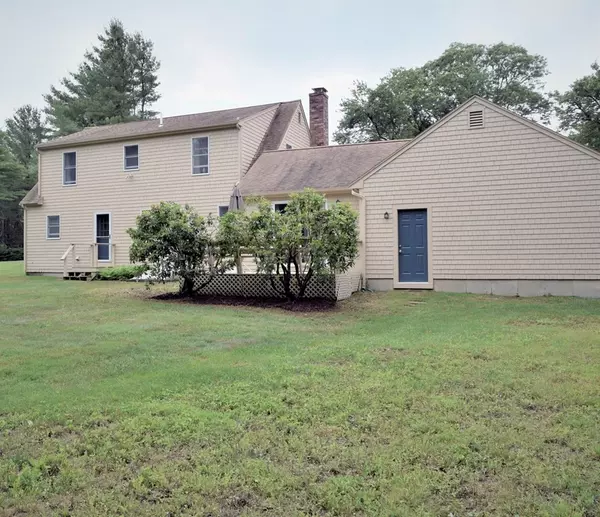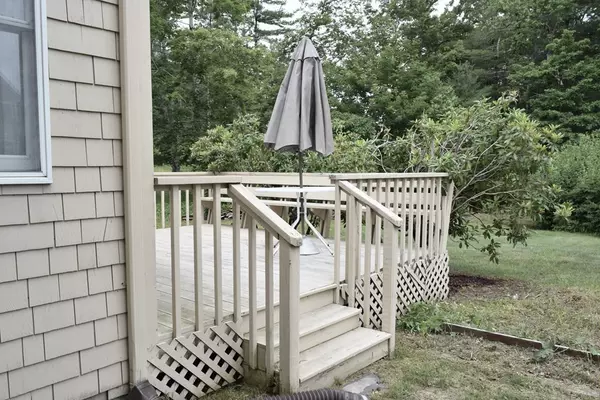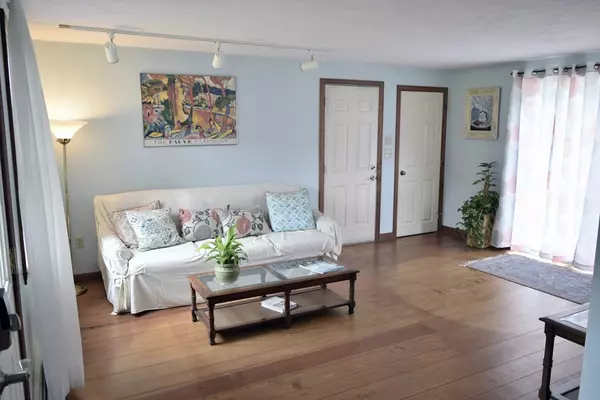$527,500
$499,900
5.5%For more information regarding the value of a property, please contact us for a free consultation.
4 Beds
2 Baths
2,006 SqFt
SOLD DATE : 08/24/2021
Key Details
Sold Price $527,500
Property Type Single Family Home
Sub Type Single Family Residence
Listing Status Sold
Purchase Type For Sale
Square Footage 2,006 sqft
Price per Sqft $262
Subdivision Pocasset Hills
MLS Listing ID 72856933
Sold Date 08/24/21
Style Cape
Bedrooms 4
Full Baths 2
HOA Y/N false
Year Built 1984
Annual Tax Amount $4,431
Tax Year 2021
Lot Size 0.480 Acres
Acres 0.48
Property Description
The Essence of the Traditional Cape Cod Style Home Located in the Sought After Village of Pocasset. Ready For You to Move Right In and Enjoy All Cape Cod Living Has To Offer. Very Close to Barlow's Landing Beach, Pocasset Golf Club, Pocasset Harbor, Monument Beach, Picture Lake and Various Well Known Restaurants. Minutes From the Bourne Bridge for Easy Commuter Convenience. You are Welcomed in to This Home as You Open the Door to a Sun Filled Family Room/Mud Room With Sliding Doors Leading to Your Outside Deck. A Bonus To Have Interior Access to an 18X23 Garage. The Kitchen has a Dining Area Which has Open Concept Living, Allowing You to Enjoy Guests to Interact From Dining Area to Living Room. Enjoy Your Warm & Cozy Fireplace. Desirable First Floor Living with Bedroom, Bathroom and Laundry. Three Gracious Size Bedrooms and Full Bath For Your Over Night Guests. A Generous Size Basement With New Heating System. Come See All the Possibilities This Well Maintained Home Has to Offer.
Location
State MA
County Barnstable
Area Pocasset
Zoning R40
Direction Route 28 to Barlow's Landing to County to Michael
Rooms
Family Room Flooring - Hardwood, Deck - Exterior, Exterior Access
Basement Full, Concrete, Unfinished
Primary Bedroom Level First
Dining Room Flooring - Vinyl
Kitchen Flooring - Vinyl
Interior
Heating Baseboard
Cooling None
Flooring Wood, Vinyl, Carpet
Fireplaces Number 1
Fireplaces Type Living Room
Appliance Range, Gas Water Heater, Tank Water Heater, Utility Connections for Gas Range, Utility Connections for Electric Dryer
Laundry First Floor, Washer Hookup
Exterior
Garage Spaces 2.0
Community Features Public Transportation, Shopping, Park, Walk/Jog Trails, Golf, Bike Path, Conservation Area, Marina, Other
Utilities Available for Gas Range, for Electric Dryer, Washer Hookup
Waterfront Description Beach Front, Beach Access, Ocean, 1 to 2 Mile To Beach, Beach Ownership(Public)
Roof Type Shingle
Total Parking Spaces 4
Garage Yes
Building
Lot Description Level
Foundation Concrete Perimeter
Sewer Private Sewer
Water Public
Schools
Elementary Schools Intermediate
Middle Schools Bourne
High Schools Bourne
Others
Acceptable Financing Contract
Listing Terms Contract
Read Less Info
Want to know what your home might be worth? Contact us for a FREE valuation!

Our team is ready to help you sell your home for the highest possible price ASAP
Bought with Lisa Anzede • Mathieu Newton Sotheby's International Realty
GET MORE INFORMATION

REALTOR®

