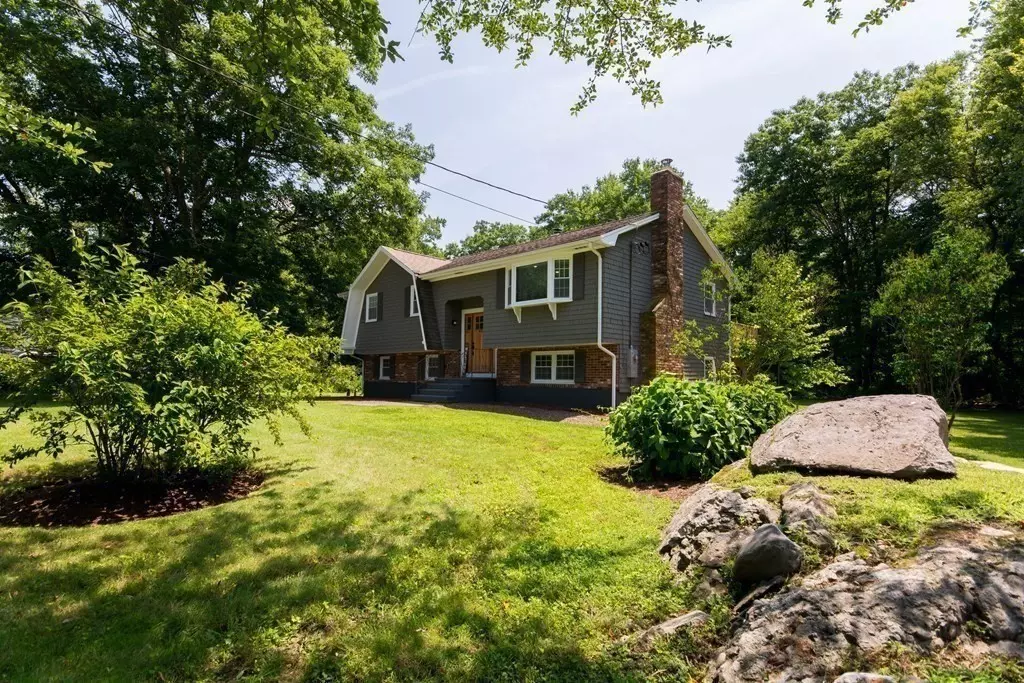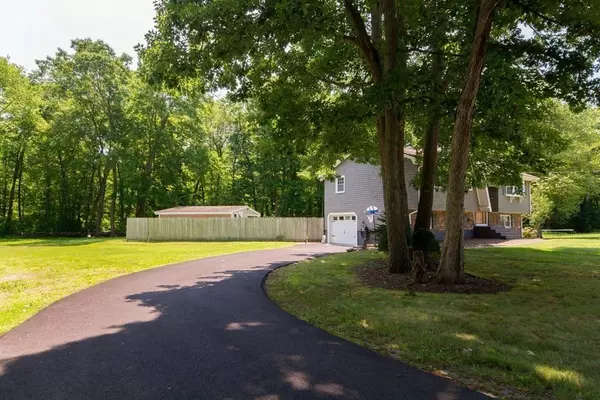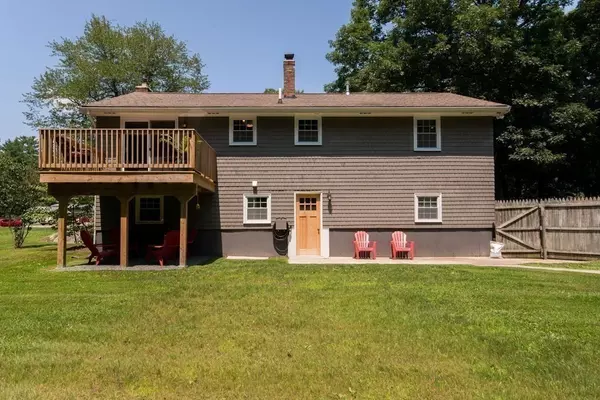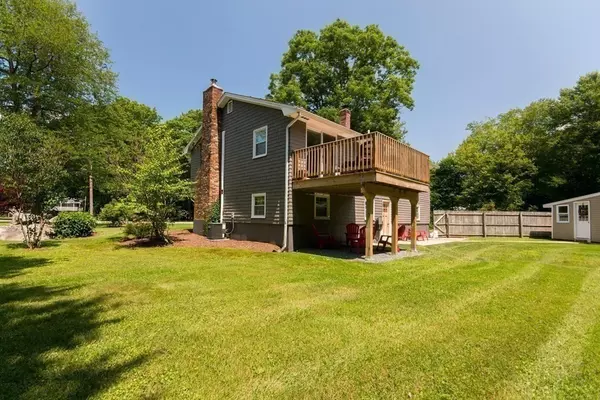$530,000
$515,000
2.9%For more information regarding the value of a property, please contact us for a free consultation.
3 Beds
2 Baths
2,088 SqFt
SOLD DATE : 08/23/2021
Key Details
Sold Price $530,000
Property Type Single Family Home
Sub Type Single Family Residence
Listing Status Sold
Purchase Type For Sale
Square Footage 2,088 sqft
Price per Sqft $253
MLS Listing ID 72867177
Sold Date 08/23/21
Style Raised Ranch
Bedrooms 3
Full Baths 2
HOA Y/N false
Year Built 1970
Annual Tax Amount $4,987
Tax Year 2021
Lot Size 0.770 Acres
Acres 0.77
Property Description
This stately raised ranch radiates beauty from the inside out! Situated through the country back roads of North Dighton and nestled in a lovely neighborhood on a 3/4 acre lot. Featuring the perfect layout for family living and entertaining alike this home has been tastefully remodeled throughout leaving you nothing to do but move in. While impossible to list every update/upgrade some notable features include on demand hot water, central air, eat-in kitchen, granite countertops, stainless steel appliances, fully finished lower level with office, wood burning stove, and hardwood floors. Spend the rest of the summer and warm fall days entertaining in the spacious and private backyard or enjoy your own personal fortress of solitude in the custom backyard 'lounge shed' complete with an electric fireplace, French doors, and recessed lighting. This home checks all the boxes and a must-see true beauty!
Location
State MA
County Bristol
Area North Dighton
Zoning R1
Direction South of Rt 44 and W of Rt 24. Ramp to Rt 24 within three miles which provides access to all points
Rooms
Basement Full, Finished, Interior Entry, Garage Access
Interior
Interior Features Internet Available - Unknown
Heating Forced Air, Natural Gas, Wood Stove
Cooling Central Air
Flooring Tile, Hardwood, Wood Laminate
Fireplaces Number 2
Appliance Range, Dishwasher, Refrigerator, Freezer, Gas Water Heater, Tank Water Heaterless, Utility Connections for Gas Range, Utility Connections for Gas Oven, Utility Connections for Gas Dryer, Utility Connections for Electric Dryer
Laundry Washer Hookup
Exterior
Exterior Feature Storage, Professional Landscaping, Decorative Lighting, Other
Garage Spaces 1.0
Fence Fenced/Enclosed, Fenced
Community Features Public Transportation, Shopping, Pool, Tennis Court(s), Park, Walk/Jog Trails, Stable(s), Golf, Bike Path, Conservation Area, House of Worship, Private School, Public School
Utilities Available for Gas Range, for Gas Oven, for Gas Dryer, for Electric Dryer, Washer Hookup, Generator Connection
Roof Type Shingle
Total Parking Spaces 8
Garage Yes
Building
Lot Description Cleared, Level
Foundation Concrete Perimeter, Slab
Sewer Public Sewer
Water Public
Others
Acceptable Financing Contract
Listing Terms Contract
Read Less Info
Want to know what your home might be worth? Contact us for a FREE valuation!

Our team is ready to help you sell your home for the highest possible price ASAP
Bought with Marion Chase • Realty Express - Lakeville
GET MORE INFORMATION

REALTOR®






