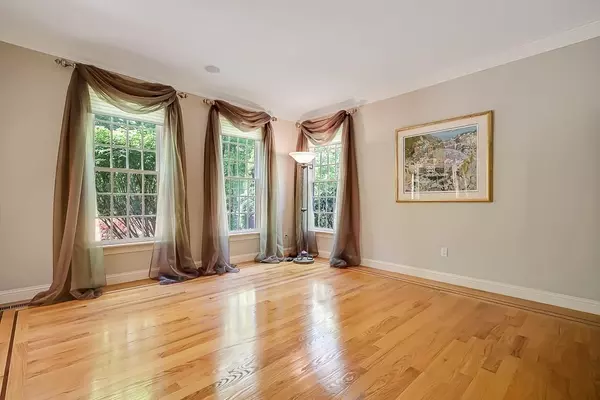$1,128,000
$1,028,000
9.7%For more information regarding the value of a property, please contact us for a free consultation.
5 Beds
3.5 Baths
3,932 SqFt
SOLD DATE : 08/17/2021
Key Details
Sold Price $1,128,000
Property Type Single Family Home
Sub Type Single Family Residence
Listing Status Sold
Purchase Type For Sale
Square Footage 3,932 sqft
Price per Sqft $286
Subdivision Woodland Preserve
MLS Listing ID 72833418
Sold Date 08/17/21
Style Colonial
Bedrooms 5
Full Baths 3
Half Baths 1
HOA Y/N false
Year Built 1998
Annual Tax Amount $18,232
Tax Year 2021
Lot Size 1.520 Acres
Acres 1.52
Property Description
Welcome to Woodland Preserve! This magnificent custom colonial has been loved and gently lived in by only 1 family. It's one of the most exquisite properties available this season! The first floor is an amazing open flow of warmth and charm. The great room opens to a spectacular sun room with vaulted ceiling and outdoor patio, a first-floor office, and arched entrances to a large front living room. There is a fabulous kitchen to satisfy a chef's delight! Newer appliances, wonderful cabinet space, and large dining room with tray ceiling and wainscoting. Off the kitchen is a bright breakfast/lunch nook looking out to an expansive deck. The second floor offers 4 spacious bedrooms, 2 with ensuites, lots of closet space and a stunning primary suite. There is a 3 rd floor offering 2 very large rooms one with a closet that can be an additional bedroom, office, multi-media room, teen lounge or kids' playroom. Gorgeous level lot and minutes to the T! See attached for numerous updates!
Location
State MA
County Worcester
Zoning R
Direction From center follow Rt 30W to Whispering Pine Drive
Rooms
Family Room Cathedral Ceiling(s), Flooring - Wall to Wall Carpet, Open Floorplan
Basement Full, Interior Entry, Bulkhead, Concrete, Unfinished
Primary Bedroom Level Second
Dining Room Flooring - Hardwood
Kitchen Flooring - Hardwood, Dining Area, Pantry, Countertops - Stone/Granite/Solid, Breakfast Bar / Nook, Stainless Steel Appliances, Lighting - Pendant, Archway
Interior
Interior Features Cathedral Ceiling(s), Ceiling Fan(s), Lighting - Sconce, Closet, Sun Room, Home Office, Mud Room, Media Room, Central Vacuum, Wired for Sound, High Speed Internet
Heating Forced Air, Natural Gas
Cooling Central Air
Flooring Wood, Tile, Carpet, Flooring - Stone/Ceramic Tile, Flooring - Hardwood, Flooring - Wall to Wall Carpet
Fireplaces Number 1
Fireplaces Type Family Room
Appliance Oven, Dishwasher, Disposal, Microwave, Countertop Range, Washer, Dryer, Gas Water Heater, Utility Connections for Electric Range
Laundry Flooring - Stone/Ceramic Tile, Main Level, Gas Dryer Hookup, Washer Hookup, First Floor
Exterior
Exterior Feature Rain Gutters, Professional Landscaping, Decorative Lighting
Garage Spaces 2.0
Community Features Public Transportation, Shopping, Pool, Tennis Court(s), Park, Walk/Jog Trails, Stable(s), Golf, Medical Facility, House of Worship, Public School, T-Station
Utilities Available for Electric Range
Roof Type Shingle
Total Parking Spaces 8
Garage Yes
Building
Lot Description Corner Lot, Wooded, Easements
Foundation Concrete Perimeter
Sewer Public Sewer
Water Public
Schools
Elementary Schools Fales/Mill Pond
Middle Schools Gibbons
High Schools Whs
Others
Senior Community false
Read Less Info
Want to know what your home might be worth? Contact us for a FREE valuation!

Our team is ready to help you sell your home for the highest possible price ASAP
Bought with Mary Bradley • Coldwell Banker Realty - Sudbury
GET MORE INFORMATION
REALTOR®






