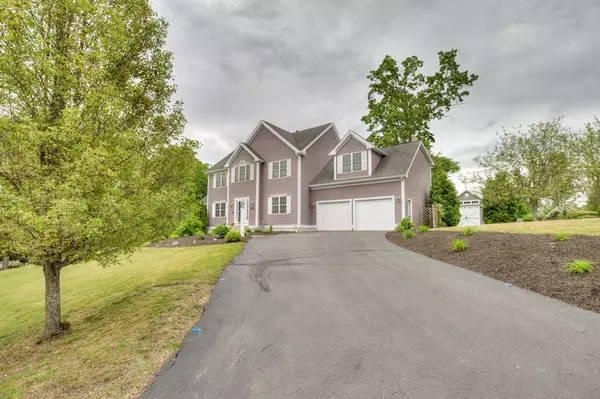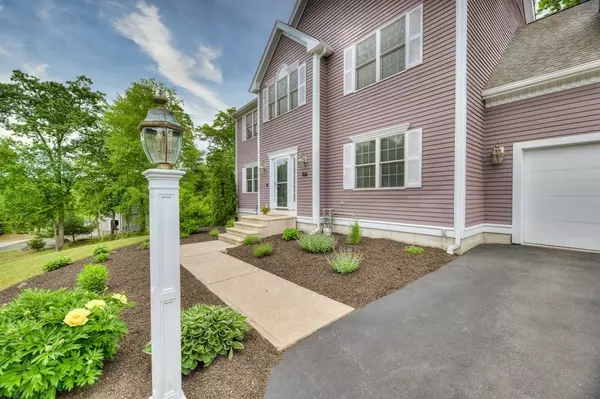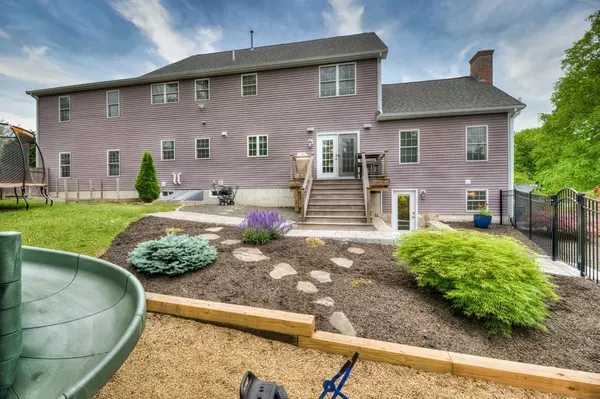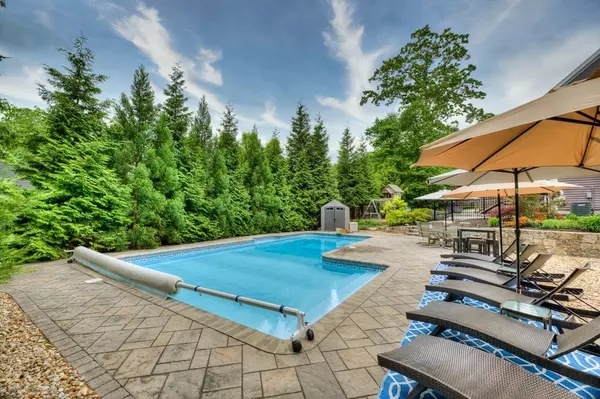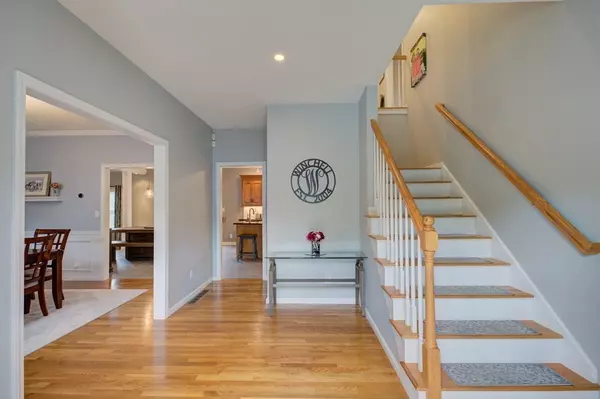$725,000
$679,000
6.8%For more information regarding the value of a property, please contact us for a free consultation.
5 Beds
3.5 Baths
3,733 SqFt
SOLD DATE : 08/09/2021
Key Details
Sold Price $725,000
Property Type Single Family Home
Sub Type Single Family Residence
Listing Status Sold
Purchase Type For Sale
Square Footage 3,733 sqft
Price per Sqft $194
Subdivision The Hills Of Whitinsville
MLS Listing ID 72844922
Sold Date 08/09/21
Style Colonial
Bedrooms 5
Full Baths 3
Half Baths 1
HOA Y/N false
Year Built 2005
Annual Tax Amount $7,957
Tax Year 2022
Lot Size 0.570 Acres
Acres 0.57
Property Description
Exclusive and Unique Colonial in the Hills of Whitinsville. Rare 5 bedroom 2005 built Colonial with Salt water heated pool. Set on a corner lot, this property includes patio, hardwood deck, and professionally designed and manicured landscaping details. Walk into a central foyer and hardwood floors throughout. 3 levels finished space. This home features an amazing kitchen with stainless steel appliances, granite countertops, new tiled floor, center island -great for entertaining and cooking at home. An open floor plan to the living room with decorative Ionic columns and wood burning fireplace. Office/Den room and dining room. Master bedroom with en suite with 3 closets. Ensuite includes: jet tub and granite counter tops. 4 bedrooms and a second full bathroom on the second floor. Basement is finished with exercise room, movie room, wet bar and tiled full bath with matching granite counter tops. Walk-out to the pool and patio -ideal for relaxing on hot days at home or entertaining
Location
State MA
County Worcester
Area Whitinsville
Zoning RES
Direction Use GPS
Rooms
Family Room Flooring - Hardwood
Basement Full, Finished, Walk-Out Access, Radon Remediation System
Primary Bedroom Level Second
Dining Room Flooring - Hardwood, Chair Rail, Wainscoting
Kitchen Flooring - Stone/Ceramic Tile, Pantry, Countertops - Stone/Granite/Solid, Kitchen Island, Stainless Steel Appliances, Gas Stove
Interior
Interior Features Recessed Lighting, Bathroom - Full, Bathroom - Tiled With Shower Stall, Closet/Cabinets - Custom Built, Wet bar, Entrance Foyer, Exercise Room, Game Room, Bathroom, Play Room, Wired for Sound
Heating Forced Air, Natural Gas
Cooling Central Air
Flooring Wood, Tile, Carpet, Hardwood, Flooring - Hardwood, Flooring - Wall to Wall Carpet, Flooring - Stone/Ceramic Tile
Fireplaces Number 1
Fireplaces Type Living Room
Appliance Range, Dishwasher, Disposal, Refrigerator, Gas Water Heater, Tank Water Heaterless, Utility Connections for Gas Range, Utility Connections for Gas Oven, Utility Connections for Gas Dryer
Laundry First Floor
Exterior
Exterior Feature Rain Gutters, Storage, Professional Landscaping
Garage Spaces 2.0
Fence Fenced/Enclosed
Pool Pool - Inground Heated
Community Features Golf, Public School
Utilities Available for Gas Range, for Gas Oven, for Gas Dryer
Roof Type Shingle
Total Parking Spaces 6
Garage Yes
Private Pool true
Building
Lot Description Corner Lot, Sloped
Foundation Concrete Perimeter
Sewer Public Sewer
Water Public
Architectural Style Colonial
Schools
Elementary Schools W Balmer
Middle Schools Northbridge
High Schools Northbridge
Others
Senior Community false
Acceptable Financing Contract
Listing Terms Contract
Read Less Info
Want to know what your home might be worth? Contact us for a FREE valuation!

Our team is ready to help you sell your home for the highest possible price ASAP
Bought with Laurie Ann Babbitt-Strapponi • The Lux Group
GET MORE INFORMATION
REALTOR®


