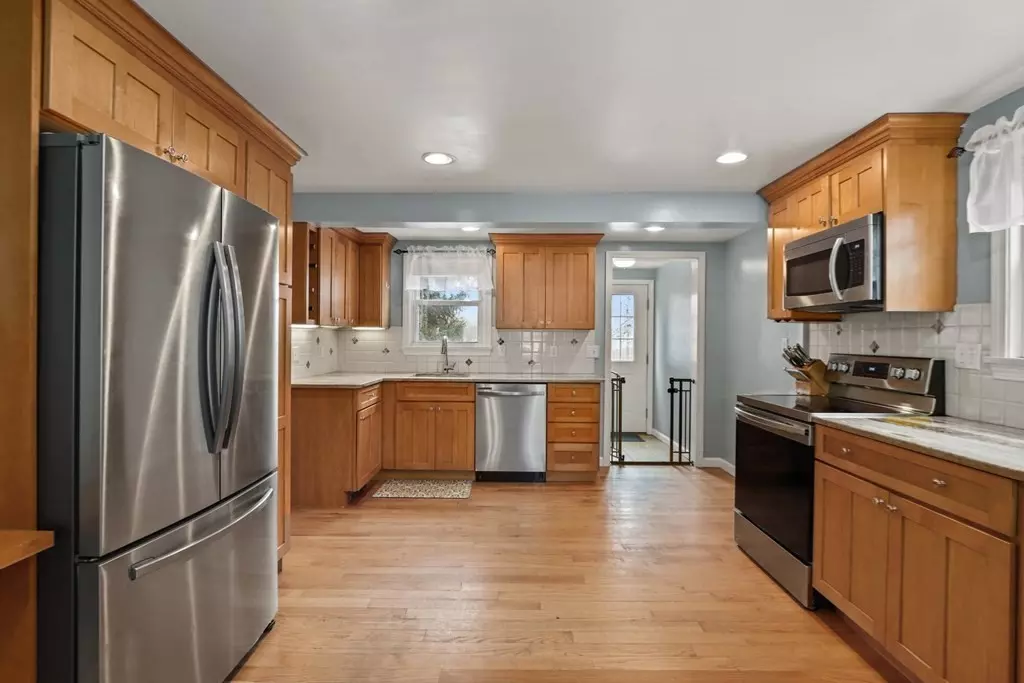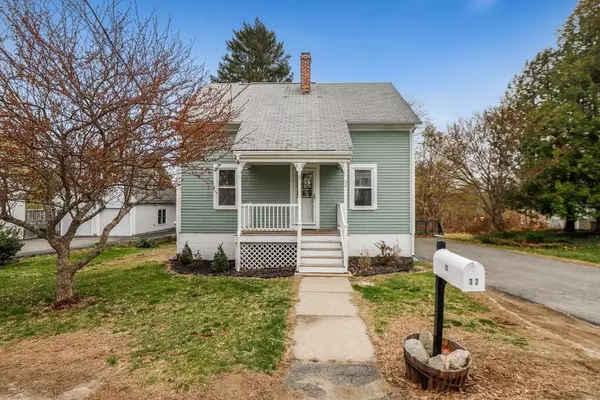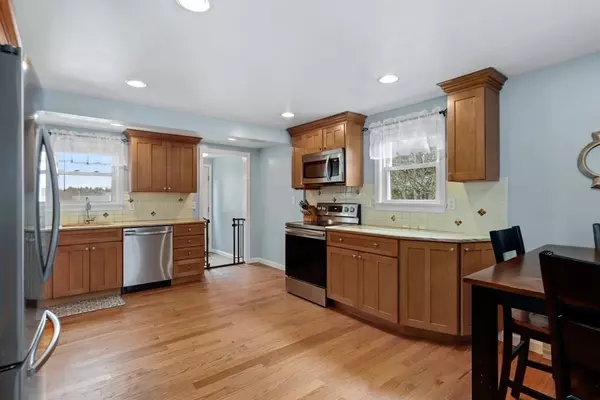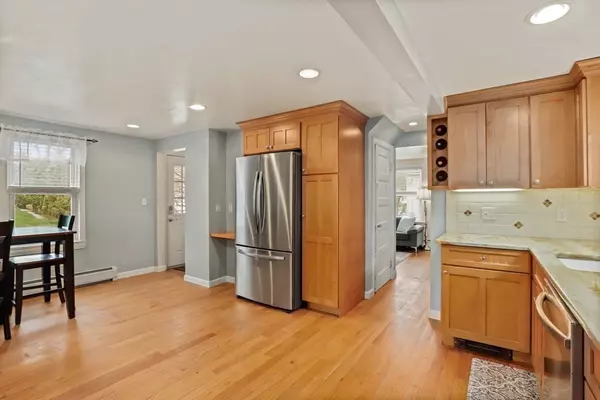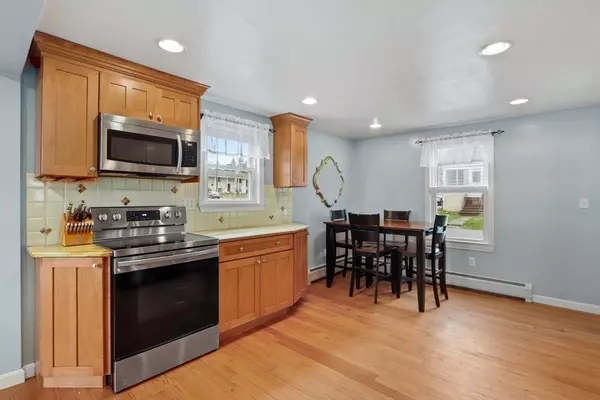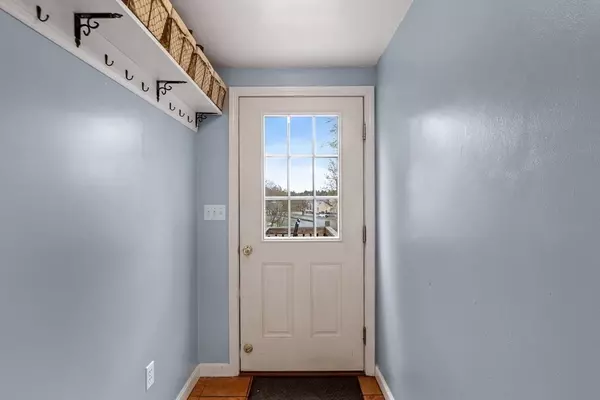$480,000
$424,900
13.0%For more information regarding the value of a property, please contact us for a free consultation.
3 Beds
1.5 Baths
1,258 SqFt
SOLD DATE : 07/30/2021
Key Details
Sold Price $480,000
Property Type Single Family Home
Sub Type Single Family Residence
Listing Status Sold
Purchase Type For Sale
Square Footage 1,258 sqft
Price per Sqft $381
MLS Listing ID 72816834
Sold Date 07/30/21
Style Colonial
Bedrooms 3
Full Baths 1
Half Baths 1
Year Built 1922
Annual Tax Amount $5,915
Tax Year 2021
Lot Size 0.540 Acres
Acres 0.54
Property Description
This charming updated colonial offers 3 Beds and 1.5 Baths. The front porch welcomes you into a large and open eat-in kitchen with recessed lighting, upgraded cabinets, granite countertops and stainless steel appliances. The front to back living room provides plenty of space and light with surrounding windows. The upstairs features the main bedroom with walk-in closet, 2 additional bedrooms and a fully updated bath. Hardwood floors throughout. The partially finished basement offers additional living space to suit many needs. The rear deck overlooks the large open backyard perfect for entertaining. This move-in ready home will not last!
Location
State MA
County Middlesex
Zoning R
Direction Rte 495 Exit 31, Great Rd (Rte 119) to Adams St or Goldsmith St to Conant St to Adams St.
Rooms
Basement Full, Partially Finished, Walk-Out Access, Interior Entry
Primary Bedroom Level Second
Dining Room Flooring - Hardwood, Exterior Access, Open Floorplan, Recessed Lighting
Kitchen Flooring - Hardwood, Countertops - Stone/Granite/Solid, Cabinets - Upgraded, Exterior Access, Recessed Lighting, Stainless Steel Appliances
Interior
Interior Features Lighting - Overhead, Bonus Room
Heating Baseboard, Oil
Cooling None
Flooring Wood, Tile, Laminate, Hardwood, Flooring - Laminate, Flooring - Wood
Appliance Microwave, ENERGY STAR Qualified Refrigerator, ENERGY STAR Qualified Dryer, ENERGY STAR Qualified Dishwasher, ENERGY STAR Qualified Washer, Range - ENERGY STAR, Oven - ENERGY STAR, Electric Water Heater, Tank Water Heater, Utility Connections for Electric Range, Utility Connections for Electric Oven, Utility Connections for Electric Dryer
Laundry In Basement, Washer Hookup
Exterior
Community Features Shopping, Park, Walk/Jog Trails, Golf, Medical Facility, Highway Access, House of Worship, Public School, T-Station
Utilities Available for Electric Range, for Electric Oven, for Electric Dryer, Washer Hookup
Roof Type Shingle
Total Parking Spaces 4
Garage No
Building
Lot Description Level
Foundation Block
Sewer Inspection Required for Sale, Private Sewer
Water Public
Architectural Style Colonial
Schools
Elementary Schools Shaker Lane
Middle Schools Russell/Littlet
High Schools Littleton High
Others
Senior Community false
Read Less Info
Want to know what your home might be worth? Contact us for a FREE valuation!

Our team is ready to help you sell your home for the highest possible price ASAP
Bought with Krista Matthews • Lamacchia Realty, Inc.
GET MORE INFORMATION
REALTOR®

