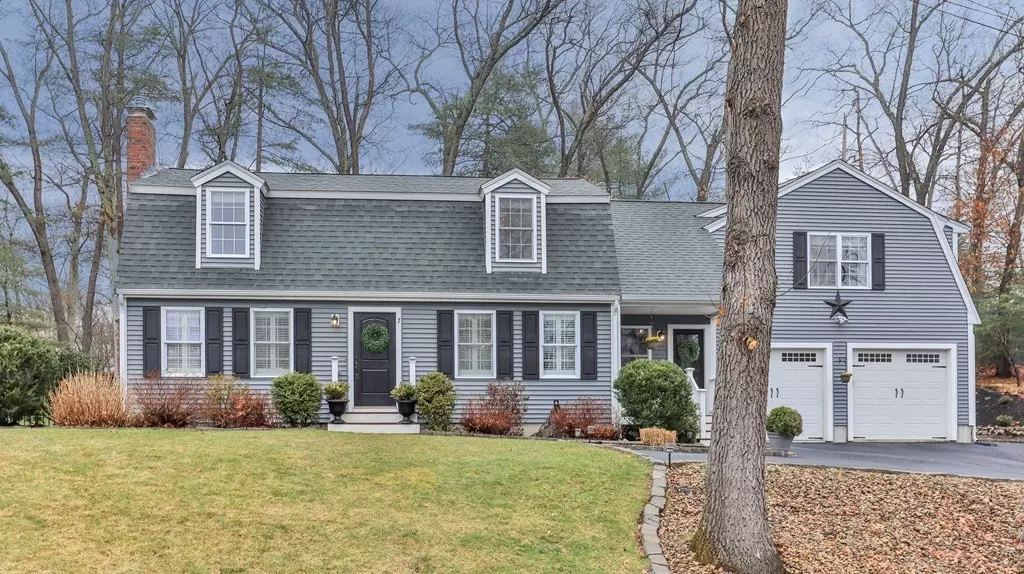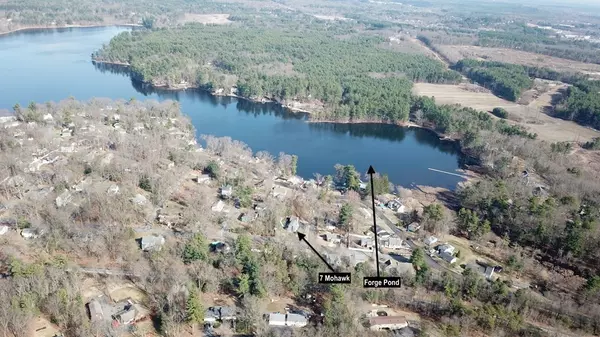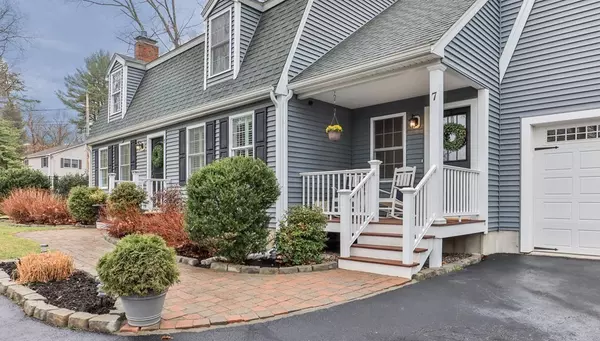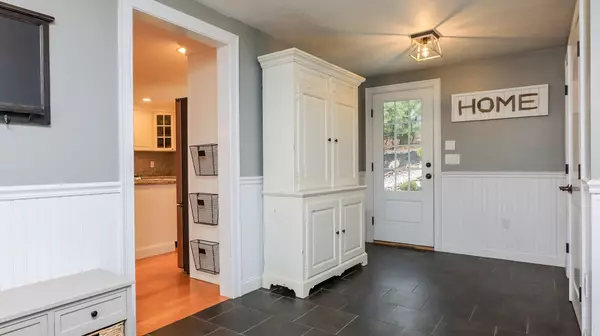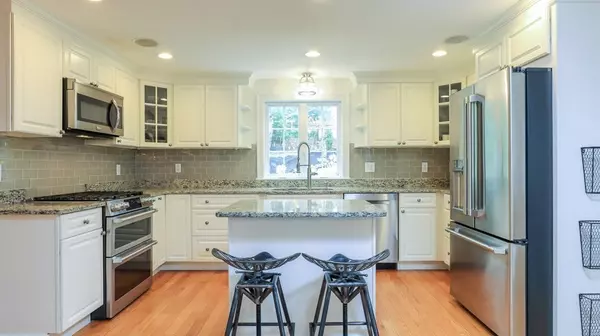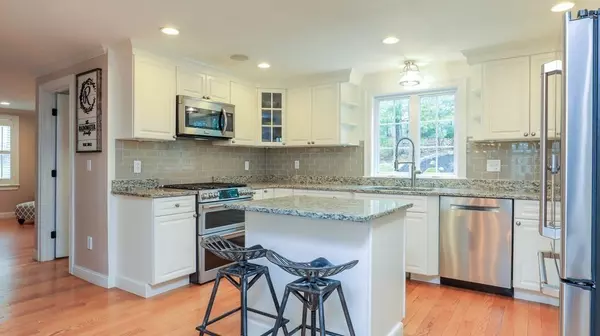$755,000
$689,900
9.4%For more information regarding the value of a property, please contact us for a free consultation.
4 Beds
2.5 Baths
2,633 SqFt
SOLD DATE : 07/30/2021
Key Details
Sold Price $755,000
Property Type Single Family Home
Sub Type Single Family Residence
Listing Status Sold
Purchase Type For Sale
Square Footage 2,633 sqft
Price per Sqft $286
MLS Listing ID 72804459
Sold Date 07/30/21
Style Cape, Gambrel /Dutch
Bedrooms 4
Full Baths 2
Half Baths 1
Year Built 1965
Annual Tax Amount $9,811
Tax Year 2021
Lot Size 0.380 Acres
Acres 0.38
Property Description
This home was renovated in '09 & updated again by it's present owners! Farmhouse galore presented throughout this New England Gambrel/Cape style home. Located in an ideal neighborhood w/in 2 min walking distance to Forge Pond, & easy drive to I-495, "The Point", T-station, & more! Gorgeous trim package w/crown, shiplap, & wainscoting. All lights have been updated. Vibrant kitchen w/white cabinets, granite, upgraded appliances, & backsplash. Kitchen is open into a beautiful dining room. Large liv room w/painted brick gas fireplace. Updated 1/2 bath & huge mudroom also found on 1st floor. Very impressive master suite w/large walk-in closet & spacious full bath w/double sink vanity & nicely tiled shower. All 3 beds are quite spacious. 2nd flr also offers home office, a laundry room, and another updated full bath. Finished LL offers perfect space for play room & den! Beautiful outdoor space w/newer patio, deck, fence, firepit, irrigation & more! Too much to list - See full list of updates!
Location
State MA
County Middlesex
Zoning Res
Direction Rte 119 to Gilson Rd Right onto MatawanakeeTrail take a left onto Mohawk
Rooms
Basement Full, Finished
Primary Bedroom Level Second
Dining Room Flooring - Hardwood, Chair Rail, Open Floorplan, Crown Molding
Kitchen Flooring - Hardwood, Countertops - Stone/Granite/Solid, Kitchen Island, Open Floorplan, Recessed Lighting, Remodeled, Stainless Steel Appliances
Interior
Interior Features Play Room, Den, Home Office, Sitting Room
Heating Forced Air, Propane
Cooling Central Air
Flooring Tile, Carpet, Hardwood, Flooring - Wall to Wall Carpet, Flooring - Hardwood
Fireplaces Number 1
Fireplaces Type Living Room
Appliance Range, Dishwasher, Microwave, Propane Water Heater, Utility Connections for Gas Range, Utility Connections for Electric Dryer
Laundry Flooring - Stone/Ceramic Tile, Second Floor, Washer Hookup
Exterior
Exterior Feature Rain Gutters, Storage, Professional Landscaping, Sprinkler System
Garage Spaces 2.0
Community Features Public Transportation, Shopping, Park, Walk/Jog Trails, Stable(s), Golf, Medical Facility, Bike Path, Conservation Area, Highway Access, House of Worship, Private School, Public School, T-Station
Utilities Available for Gas Range, for Electric Dryer, Washer Hookup
Waterfront Description Beach Front, Lake/Pond, 0 to 1/10 Mile To Beach, Beach Ownership(Association)
Roof Type Shingle
Total Parking Spaces 6
Garage Yes
Building
Foundation Concrete Perimeter
Sewer Private Sewer
Water Public
Architectural Style Cape, Gambrel /Dutch
Others
Senior Community false
Read Less Info
Want to know what your home might be worth? Contact us for a FREE valuation!

Our team is ready to help you sell your home for the highest possible price ASAP
Bought with Tami Dome • ERA Key Realty Services - Distinctive Group
GET MORE INFORMATION
REALTOR®

