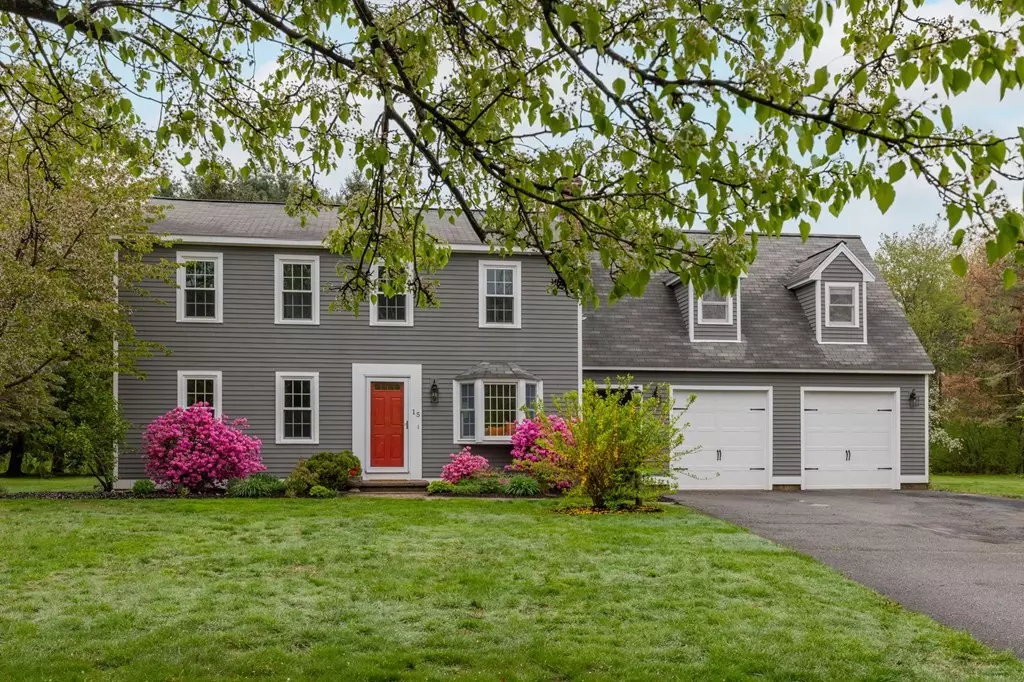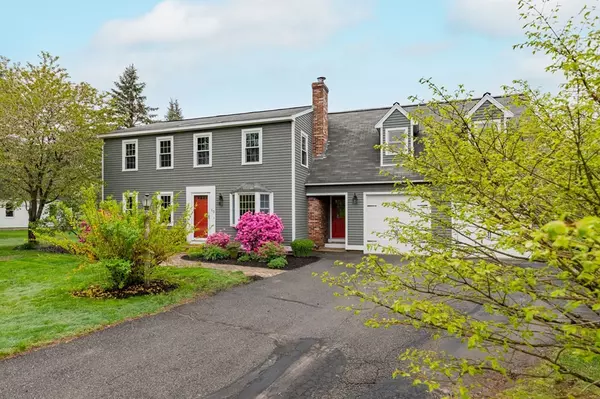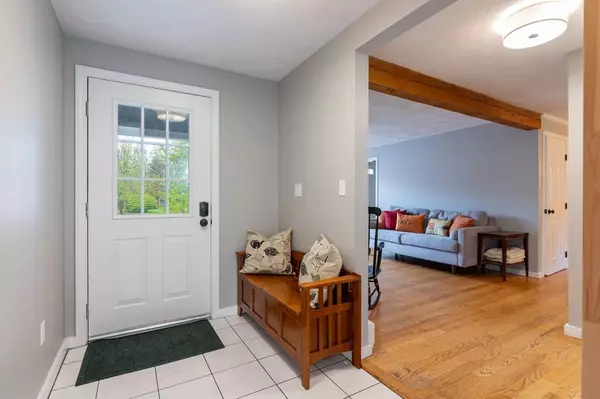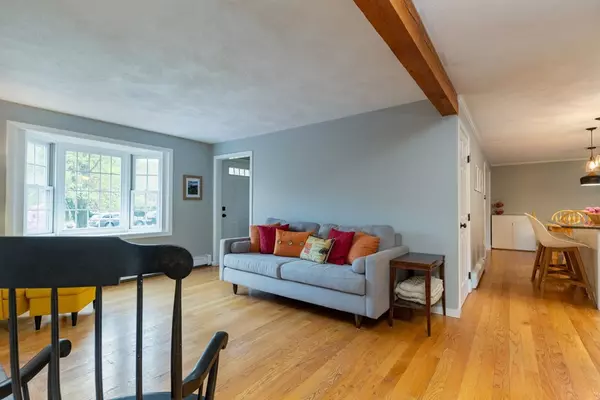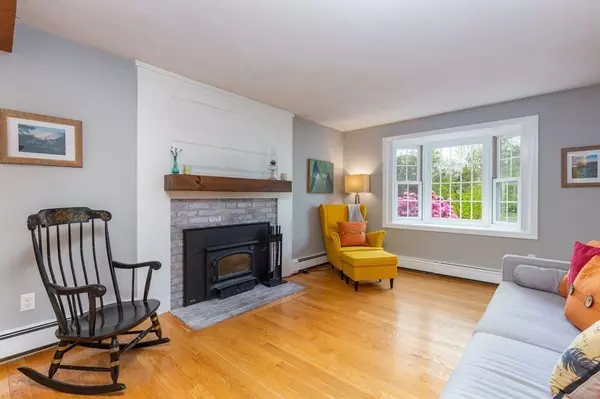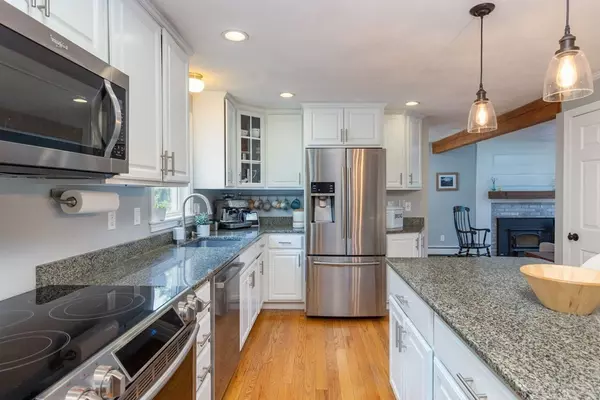$765,000
$685,000
11.7%For more information regarding the value of a property, please contact us for a free consultation.
4 Beds
3 Baths
2,306 SqFt
SOLD DATE : 07/26/2021
Key Details
Sold Price $765,000
Property Type Single Family Home
Sub Type Single Family Residence
Listing Status Sold
Purchase Type For Sale
Square Footage 2,306 sqft
Price per Sqft $331
MLS Listing ID 72830370
Sold Date 07/26/21
Style Colonial
Bedrooms 4
Full Baths 3
HOA Y/N false
Year Built 1982
Annual Tax Amount $9,802
Tax Year 2021
Lot Size 0.920 Acres
Acres 0.92
Property Description
Location, Location, Location! Highways and Commuter rail access and a Beautiful home to boot! The yard, the home, the neighborhood are just what you've been looking for. Looook! There's a mudroom to drop our foul weather gear or sports bags between the oversized garage and kitchen! Fireplaced coziness in the Living Room brings romance and relaxation back to a hectic day while gazing out at the brilliant fuchsia azalea blooms, or perhaps retire to the large Family Room for game or movie night. The Open Kitchen just begs folks to gather, either at the large island, adjoining Dining Area, or tucked out on the sunporch. Yes, the deck and large back yard will call to you too! Upstairs, the Master to the right is enormous. Make it your own, set up an office, work out area, yoga space, or build enormous walk in closets if you have THAT collection of shoes, purses, clothes, trophies, whatever! Three extra bedrooms all cozy with carpeting. Partially finished Basement too! Home sweet home.
Location
State MA
County Middlesex
Zoning res
Direction Rt 119 or Rt 2A to Hartwell Ave to Spartan Arrow
Rooms
Family Room Flooring - Wall to Wall Carpet
Basement Full, Partially Finished, Interior Entry, Bulkhead, Concrete
Primary Bedroom Level Second
Dining Room Flooring - Hardwood, Open Floorplan, Recessed Lighting, Slider
Kitchen Flooring - Hardwood, Kitchen Island, Open Floorplan, Recessed Lighting, Remodeled, Stainless Steel Appliances, Lighting - Pendant
Interior
Interior Features Recessed Lighting, Closet, Bonus Room, Mud Room, High Speed Internet
Heating Central, Baseboard, Electric Baseboard
Cooling None
Flooring Tile, Carpet, Hardwood, Flooring - Laminate, Flooring - Stone/Ceramic Tile, Flooring - Vinyl
Fireplaces Number 1
Fireplaces Type Family Room, Living Room
Appliance Range, Dishwasher, Refrigerator, Washer, Dryer, Electric Water Heater, Tank Water Heater, Utility Connections for Electric Range, Utility Connections for Electric Dryer
Laundry Flooring - Laminate, In Basement
Exterior
Garage Spaces 2.0
Community Features Tennis Court(s), Park, Walk/Jog Trails, Stable(s), Medical Facility, Bike Path, Conservation Area, Highway Access, Private School, Public School, T-Station
Utilities Available for Electric Range, for Electric Dryer
Waterfront Description Beach Front, Lake/Pond, Beach Ownership(Private,Public)
Roof Type Shingle
Total Parking Spaces 4
Garage Yes
Building
Lot Description Cleared, Level
Foundation Concrete Perimeter
Sewer Private Sewer
Water Public
Architectural Style Colonial
Schools
Elementary Schools Shaker/ Russell
Middle Schools Littleton
High Schools Littleton
Others
Acceptable Financing Contract
Listing Terms Contract
Read Less Info
Want to know what your home might be worth? Contact us for a FREE valuation!

Our team is ready to help you sell your home for the highest possible price ASAP
Bought with Sherry Stallings • eXp Realty
GET MORE INFORMATION
REALTOR®

