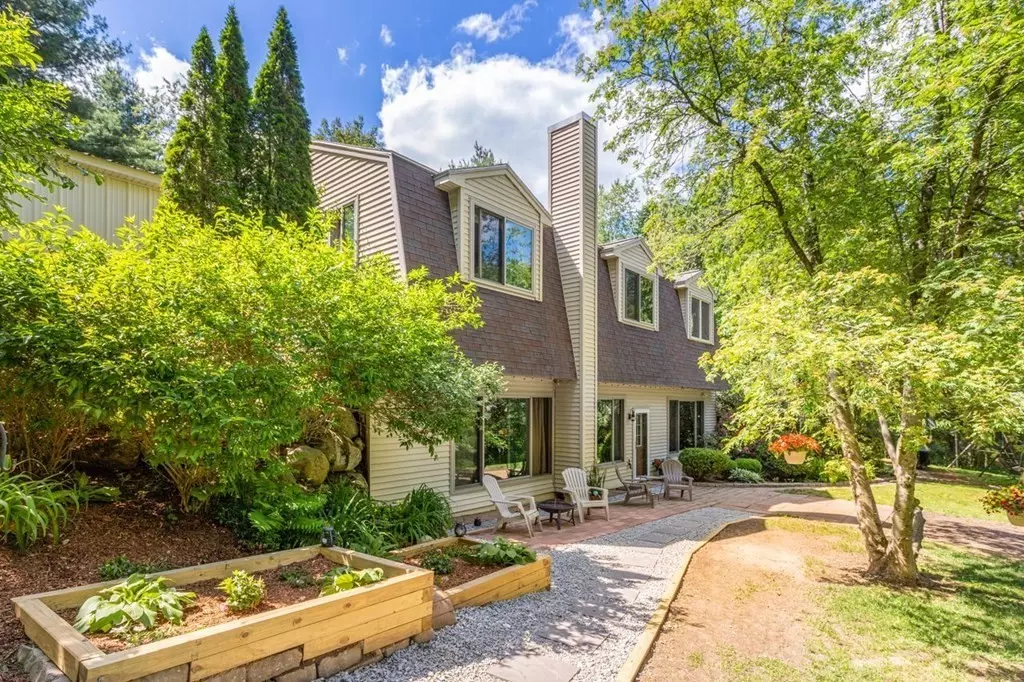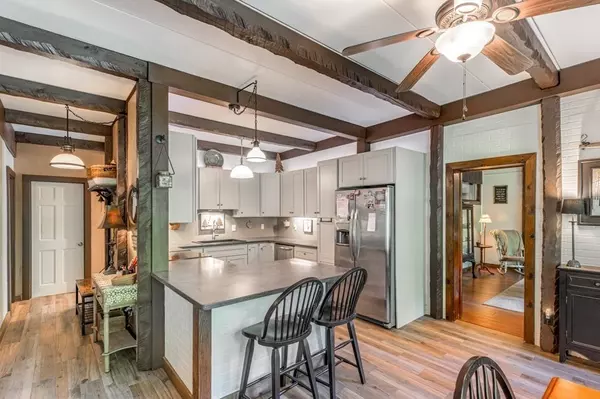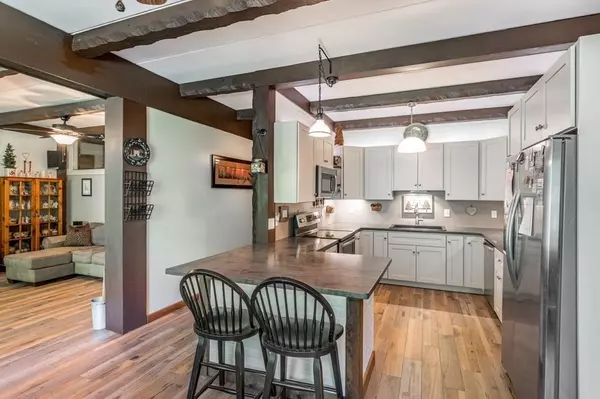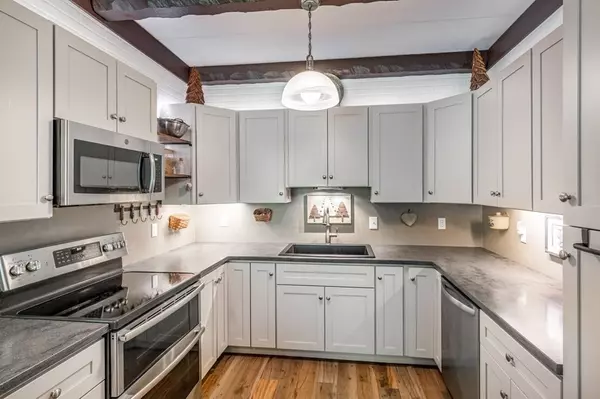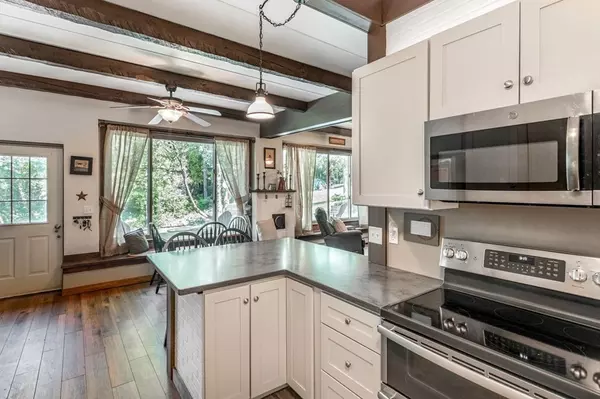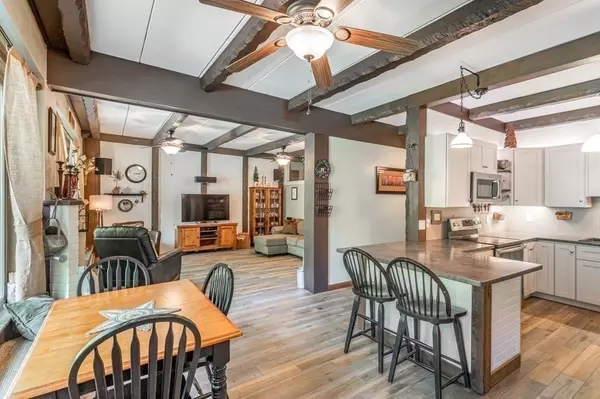$640,000
$650,000
1.5%For more information regarding the value of a property, please contact us for a free consultation.
3 Beds
2 Baths
2,657 SqFt
SOLD DATE : 07/23/2021
Key Details
Sold Price $640,000
Property Type Single Family Home
Sub Type Single Family Residence
Listing Status Sold
Purchase Type For Sale
Square Footage 2,657 sqft
Price per Sqft $240
MLS Listing ID 72839221
Sold Date 07/23/21
Style Contemporary, Craftsman, Other (See Remarks)
Bedrooms 3
Full Baths 2
HOA Y/N false
Year Built 1980
Annual Tax Amount $8,432
Tax Year 2021
Lot Size 2.640 Acres
Acres 2.64
Property Description
Reminiscent of the architectural design of Frank Lloyd Wright, this home was constructed to be incorporated into the landscape, creating an energy efficient wonder. The kitchen features upgraded cabinets, SS appliances, double wall ovens, Corian counter tops & impressive 10 foot beamed ceilings that can be found in the open concept adjacent family room. The floor plan offers both privacy & versatility. The upper level living space features a master bedroom, full bath, living room & a huge laundry room offering an abundance of storage. The screened-in porch spans the entire side of the house which overlooks 2+ scenic acres featuring your own babbling brook. There are 2 add'l bedrooms & full bath on the lower level - ample room for visiting guests. Formal dining room & walls of glass face your private back yard & patio. The detached 4+ car garage has sep 100 amp circuit breaker - perfect for the serious collector. See the complete list of updates and special features & Don't wait!
Location
State MA
County Middlesex
Zoning Res
Direction 2A to Bruce St OR Harvard Rd to Bruce Street. House is set back from the road on a long driveway.
Rooms
Family Room Ceiling Fan(s), Beamed Ceilings, Flooring - Stone/Ceramic Tile, Window(s) - Bay/Bow/Box
Basement Full, Finished, Walk-Out Access, Interior Entry
Primary Bedroom Level Second
Dining Room Ceiling Fan(s), Beamed Ceilings, Flooring - Laminate, Window(s) - Picture
Kitchen Beamed Ceilings, Flooring - Stone/Ceramic Tile, Window(s) - Bay/Bow/Box, Dining Area, Countertops - Stone/Granite/Solid, Kitchen Island, Breakfast Bar / Nook, Cabinets - Upgraded, Exterior Access, Stainless Steel Appliances, Lighting - Pendant
Interior
Interior Features Entrance Foyer
Heating Baseboard, Oil
Cooling None
Flooring Tile, Carpet, Laminate, Flooring - Laminate
Appliance Range, Oven, Dishwasher, Microwave, Refrigerator, Washer, Dryer, Tank Water Heater, Utility Connections for Electric Range, Utility Connections for Electric Oven, Utility Connections for Electric Dryer
Laundry Laundry Closet, Flooring - Laminate, Pantry, Countertops - Stone/Granite/Solid, Electric Dryer Hookup, Washer Hookup, First Floor
Exterior
Exterior Feature Rain Gutters, Professional Landscaping, Garden
Garage Spaces 4.0
Community Features Shopping, Tennis Court(s), Park, Walk/Jog Trails, Stable(s), Golf, Medical Facility, Laundromat, Bike Path, Conservation Area, Highway Access, House of Worship, Marina, Private School, Public School, T-Station
Utilities Available for Electric Range, for Electric Oven, for Electric Dryer, Washer Hookup
Waterfront Description Stream
View Y/N Yes
View Scenic View(s)
Roof Type Shingle
Total Parking Spaces 6
Garage Yes
Building
Lot Description Cleared, Gentle Sloping, Level
Foundation Concrete Perimeter
Sewer Private Sewer
Water Private
Architectural Style Contemporary, Craftsman, Other (See Remarks)
Schools
Elementary Schools Russell St Elem
Middle Schools Lms
High Schools Lhs
Read Less Info
Want to know what your home might be worth? Contact us for a FREE valuation!

Our team is ready to help you sell your home for the highest possible price ASAP
Bought with Zechariah Cook • Bulfinch Boston Realty, Inc.
GET MORE INFORMATION
REALTOR®

