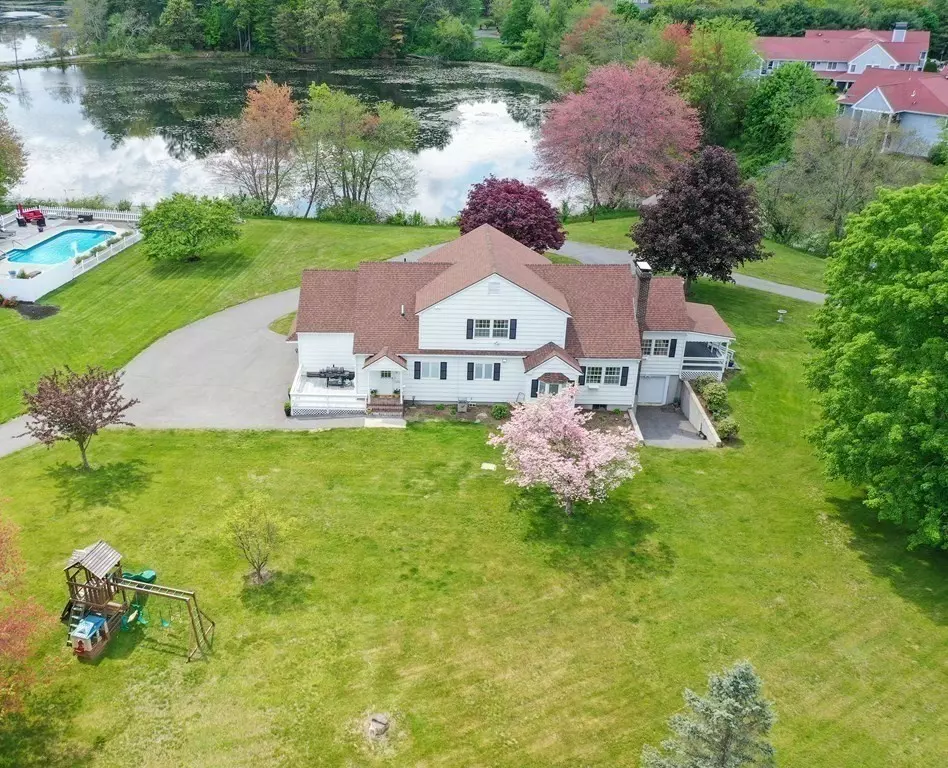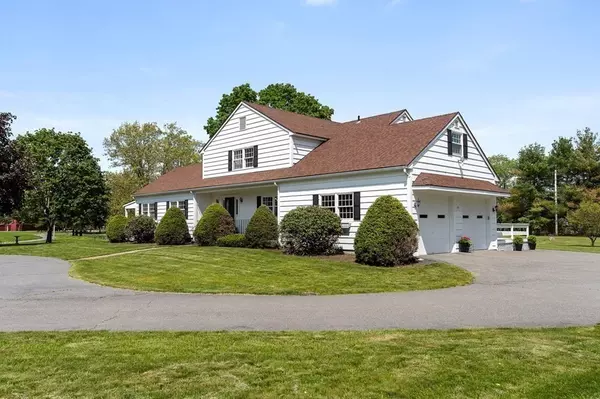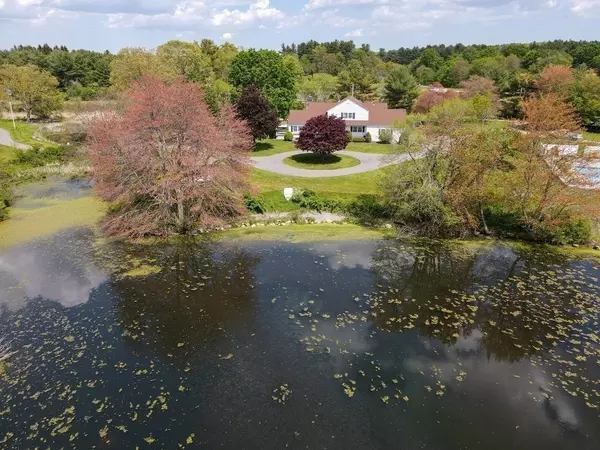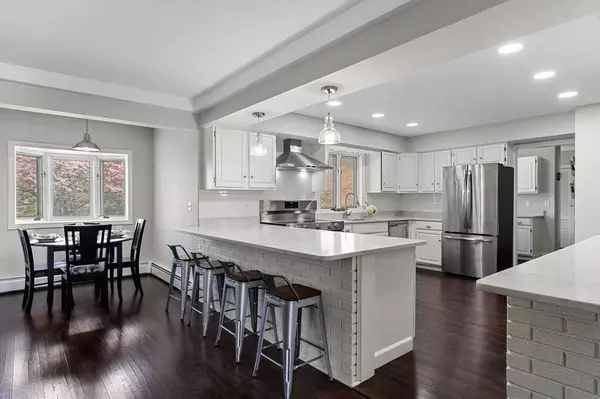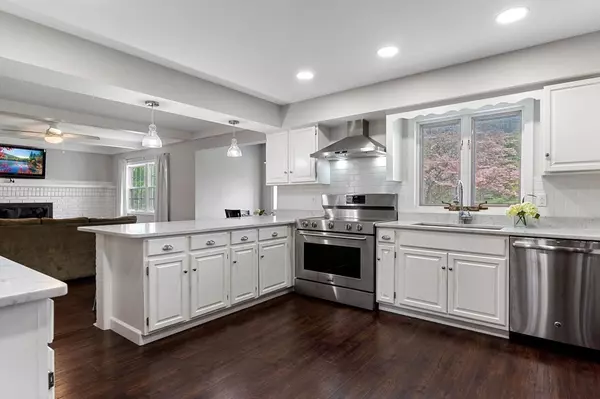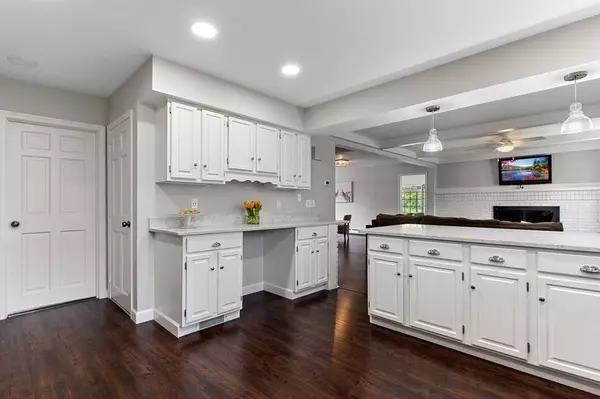$730,000
$650,000
12.3%For more information regarding the value of a property, please contact us for a free consultation.
4 Beds
3 Baths
2,698 SqFt
SOLD DATE : 07/21/2021
Key Details
Sold Price $730,000
Property Type Single Family Home
Sub Type Single Family Residence
Listing Status Sold
Purchase Type For Sale
Square Footage 2,698 sqft
Price per Sqft $270
MLS Listing ID 72834807
Sold Date 07/21/21
Style Colonial
Bedrooms 4
Full Baths 3
HOA Y/N false
Year Built 1984
Annual Tax Amount $8,811
Tax Year 2021
Lot Size 2.900 Acres
Acres 2.9
Property Description
Beautiful custom colonial home on 2.9 level acres overlooking Mill Pond.This is NOT your “cookie cutter colonial” it has been TOTALLY RENOVATED if you enjoy open concept,2 staircases,HW floors,HUGE butler's pantry,3 NEW baths and spectacular green space you will love this home.1st floor highlights include:updated EIK with industrial stove,quartz counters and breakfast bar open to front to back LR/FR with fireplace and 20x12 four season room with sliders to covered porch. 1st floor BR or office,NEW FB and mudroom/1st floor laundry completes this floor. 2nd floor boasts 3 large BR's,master with HUGE WIC and NEW spa style bath with custom glass shower,NEW family bath,designated office AND 2nd floor laundry.Exterior green space shines including gazebo,deck,covered porch,circular driveway and 3 car garage one is accessed from the rear perfect for hobbies,cars or equipment.This setting is ideal for privacy yet great commuter location Truly a turnkey property, 74 Mill St a wonderful home.
Location
State MA
County Middlesex
Zoning R
Direction Rt 110 to Mill Rd (St. Ann's side), last driveway on left follow CB signs
Rooms
Family Room Ceiling Fan(s), Beamed Ceilings, Flooring - Wood, Open Floorplan
Basement Full, Interior Entry, Garage Access, Concrete
Primary Bedroom Level Second
Kitchen Flooring - Wood, Dining Area, Pantry, Countertops - Stone/Granite/Solid, Breakfast Bar / Nook, Open Floorplan, Stainless Steel Appliances, Peninsula
Interior
Interior Features Open Floor Plan, Slider, Closet/Cabinets - Custom Built, Pantry, Countertops - Stone/Granite/Solid, Office, Sun Room, Mud Room
Heating Baseboard, Oil, Other
Cooling None
Flooring Wood, Tile, Carpet, Flooring - Wall to Wall Carpet
Fireplaces Number 1
Fireplaces Type Family Room
Appliance Range, Dishwasher, Microwave, Refrigerator, Tank Water Heater, Plumbed For Ice Maker, Utility Connections for Electric Range, Utility Connections for Electric Oven, Utility Connections for Electric Dryer
Laundry Dryer Hookup - Electric, Washer Hookup, Electric Dryer Hookup, Second Floor
Exterior
Exterior Feature Rain Gutters, Storage, Decorative Lighting
Garage Spaces 3.0
Community Features Shopping, Tennis Court(s), Park, Walk/Jog Trails, Highway Access, House of Worship, Public School
Utilities Available for Electric Range, for Electric Oven, for Electric Dryer, Washer Hookup, Icemaker Connection
Waterfront Description Waterfront, Pond
Roof Type Shingle
Total Parking Spaces 12
Garage Yes
Building
Lot Description Cleared, Level
Foundation Block
Sewer Private Sewer
Water Public
Architectural Style Colonial
Read Less Info
Want to know what your home might be worth? Contact us for a FREE valuation!

Our team is ready to help you sell your home for the highest possible price ASAP
Bought with Jenepher Spencer • Coldwell Banker Realty - Westford
GET MORE INFORMATION
REALTOR®

