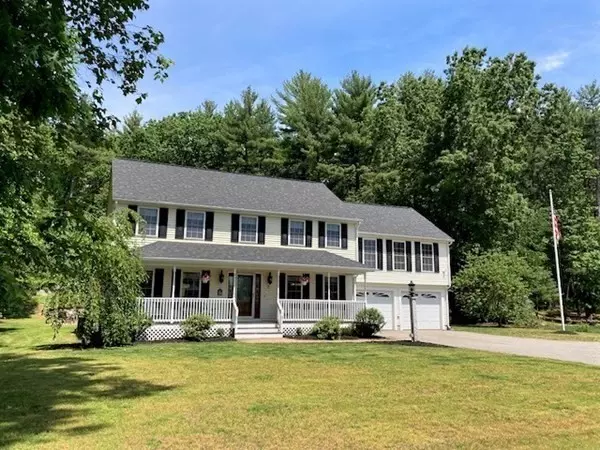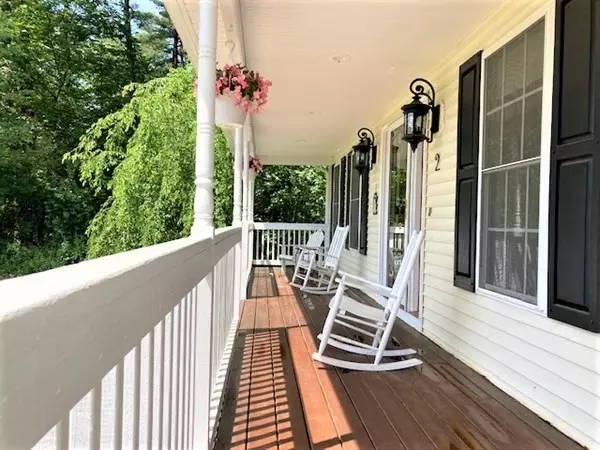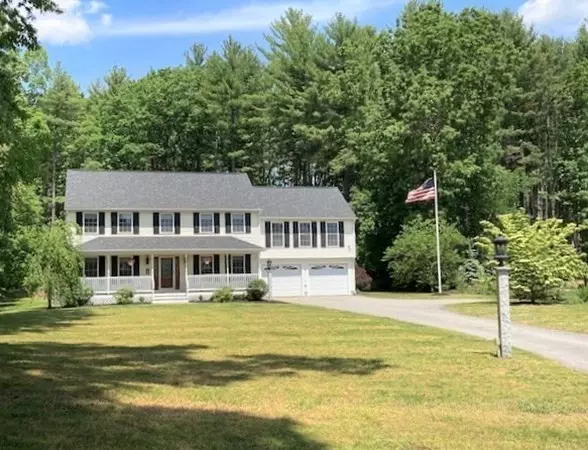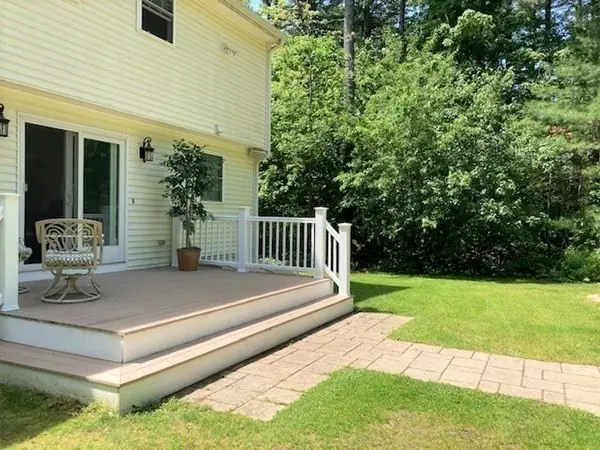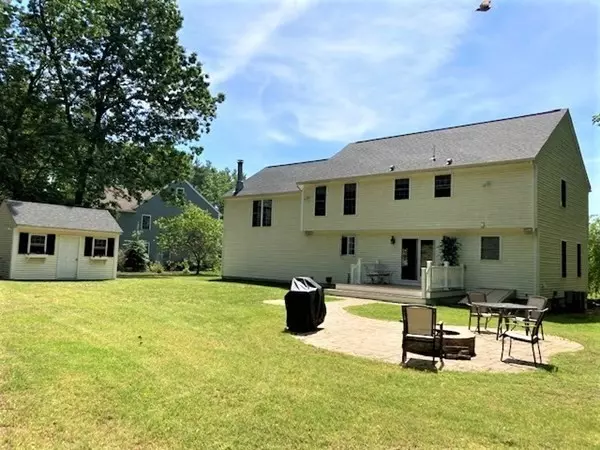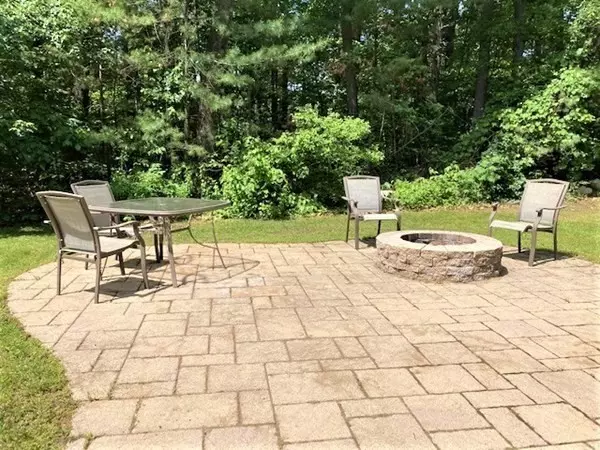$720,000
$700,000
2.9%For more information regarding the value of a property, please contact us for a free consultation.
4 Beds
2.5 Baths
3,050 SqFt
SOLD DATE : 07/19/2021
Key Details
Sold Price $720,000
Property Type Single Family Home
Sub Type Single Family Residence
Listing Status Sold
Purchase Type For Sale
Square Footage 3,050 sqft
Price per Sqft $236
MLS Listing ID 72845823
Sold Date 07/19/21
Style Colonial
Bedrooms 4
Full Baths 2
Half Baths 1
HOA Y/N false
Year Built 1999
Annual Tax Amount $9,751
Tax Year 2021
Lot Size 0.920 Acres
Acres 0.92
Property Description
LOCATION ALERT! You won't want to miss out on this Stately Home at the end of a Cul-de-Sac and the most Picturesque Lot! 2 Minutes to highway, shopping, restaurants, etc. Beautifully maintained Colonial with ALL the items on your wish list! Perfect Kitchen offers Granite, Stainless Appliances, Recessed lighting, Island, Breakfast Nook and Sliders to your Private Backyard Oasis. Formal yet open Living Room & Dining Rooms with hardwood. Step up to the Massive Great Room w/lots of windows, Cathedral Ceilings & Fireplace. Huge Master w Bath and Walk-in closet. Generous secondary bedrooms w Hardwood floors. Enjoy the perfect work/study from home basement design or transform it to what YOU love to do. Tons of storage available in garage and unfinished basement space. This home has so much to offer inside and out. Come and Make Your Dream Come True!!! All offers will be reviewed June 14, 2021 at 3:00pm.
Location
State MA
County Middlesex
Zoning B
Direction Rt. 119 to Janes Drive
Rooms
Family Room Cathedral Ceiling(s), Flooring - Wall to Wall Carpet, Window(s) - Bay/Bow/Box, Recessed Lighting
Basement Full, Partially Finished, Bulkhead
Primary Bedroom Level Second
Dining Room Flooring - Hardwood
Kitchen Flooring - Stone/Ceramic Tile, Balcony / Deck, Countertops - Stone/Granite/Solid, Kitchen Island, Breakfast Bar / Nook, Deck - Exterior, Open Floorplan, Recessed Lighting, Slider
Interior
Interior Features Closet/Cabinets - Custom Built, Bonus Room
Heating Forced Air, Oil
Cooling Central Air
Flooring Tile, Carpet, Hardwood, Flooring - Wall to Wall Carpet
Fireplaces Number 1
Fireplaces Type Family Room
Appliance Range, Dishwasher, Microwave, Refrigerator, Electric Water Heater, Utility Connections for Electric Range, Utility Connections for Electric Dryer
Laundry First Floor, Washer Hookup
Exterior
Exterior Feature Storage, Professional Landscaping, Sprinkler System, Stone Wall
Garage Spaces 2.0
Community Features Shopping, Park, Walk/Jog Trails, Stable(s), Golf, Medical Facility, Bike Path, Conservation Area, Highway Access, Public School
Utilities Available for Electric Range, for Electric Dryer, Washer Hookup
Roof Type Shingle
Total Parking Spaces 4
Garage Yes
Building
Lot Description Cul-De-Sac, Cleared, Level
Foundation Concrete Perimeter
Sewer Private Sewer
Water Public
Architectural Style Colonial
Others
Senior Community false
Read Less Info
Want to know what your home might be worth? Contact us for a FREE valuation!

Our team is ready to help you sell your home for the highest possible price ASAP
Bought with Sarah Persichetti • Redfin Corp.
GET MORE INFORMATION
REALTOR®

