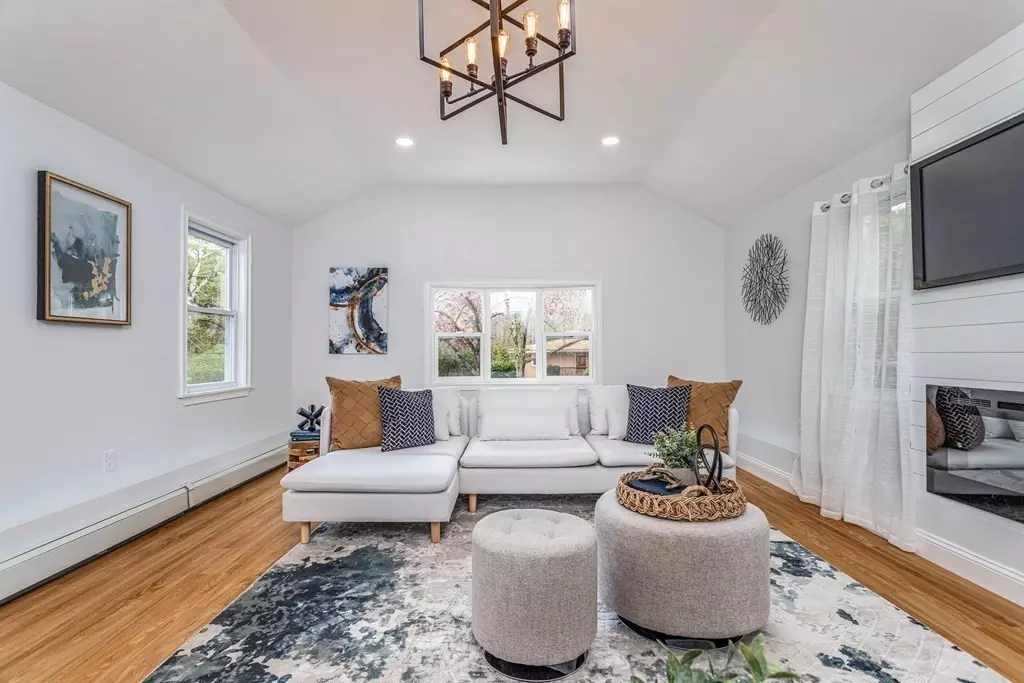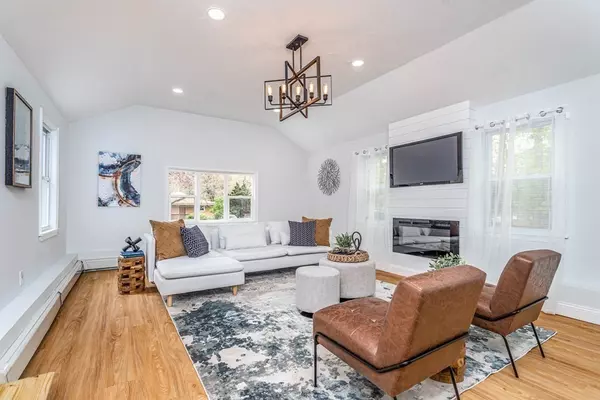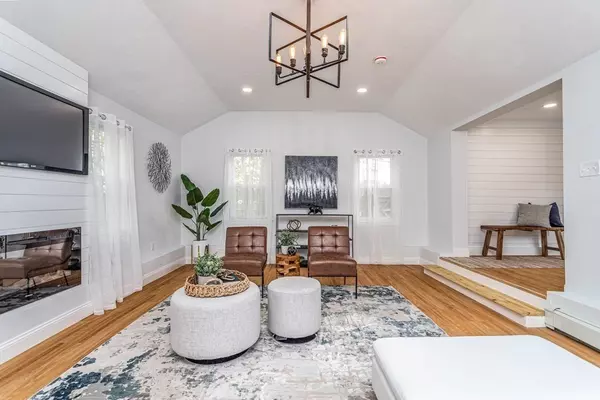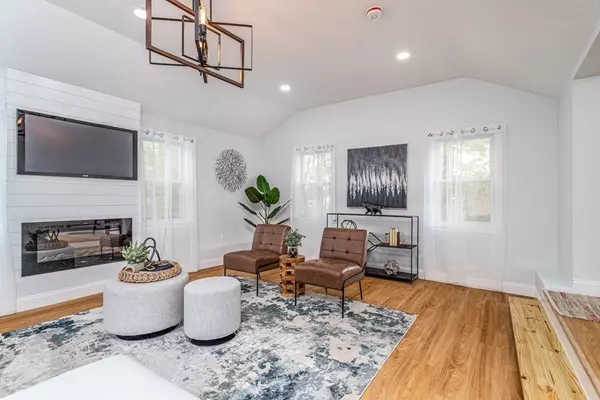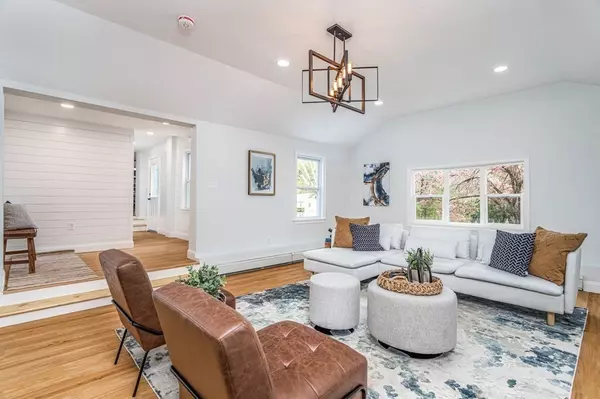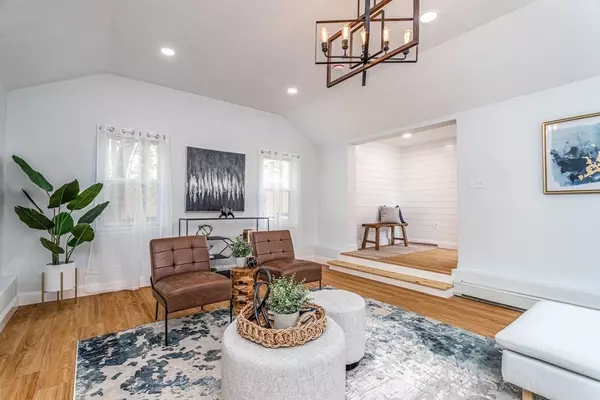$520,000
$495,000
5.1%For more information regarding the value of a property, please contact us for a free consultation.
3 Beds
2 Baths
1,707 SqFt
SOLD DATE : 07/09/2021
Key Details
Sold Price $520,000
Property Type Single Family Home
Sub Type Single Family Residence
Listing Status Sold
Purchase Type For Sale
Square Footage 1,707 sqft
Price per Sqft $304
MLS Listing ID 72825724
Sold Date 07/09/21
Style Antique
Bedrooms 3
Full Baths 2
Year Built 1864
Annual Tax Amount $3,867
Tax Year 2021
Lot Size 0.260 Acres
Acres 0.26
Property Description
Come live in this meticulously remodeled home located in beautiful Littleton. Entertain friends in this luxurious well-appointed kitchen featuring granite countertops, brand new stainless steel appliances and solid hardwood shaker cabinets. The kitchen flows through a shiplap mudroom into a gorgeous vaulted ceiling, natural light-filled living room equipped with stunning fireplace. High-end millwork and molding throughout. Enjoy the master bedroom equipped with his-and-her closets and your own private master bathroom with high-end tile work throughout. Work-from-home is easy in the sun-filled office next to the kitchen or commute to downtown Boston via commuter rail or nearby highways. This home has it all and is low maintenance for years to come! New everything: roof, electrical, plumbing, flooring and landscaping. You will save money on this energy efficient home that has brand new spray foam insulation, LED lighting, and a new high efficiency heating system.
Location
State MA
County Middlesex
Zoning R
Direction Please Consult your GPS
Rooms
Basement Partial
Primary Bedroom Level First
Kitchen Flooring - Vinyl, Dining Area, Countertops - Stone/Granite/Solid, Kitchen Island, Breakfast Bar / Nook, Cabinets - Upgraded, Recessed Lighting, Gas Stove
Interior
Interior Features Office, Internet Available - Unknown
Heating Baseboard, Natural Gas
Cooling None
Flooring Vinyl, Carpet, Flooring - Vinyl
Fireplaces Type Living Room
Appliance Range, Dishwasher, Microwave, Refrigerator, Gas Water Heater, Utility Connections for Gas Range, Utility Connections for Electric Dryer
Laundry Washer Hookup
Exterior
Exterior Feature Storage
Community Features Shopping, Walk/Jog Trails, Highway Access, Public School
Utilities Available for Gas Range, for Electric Dryer, Washer Hookup
Roof Type Shingle
Total Parking Spaces 6
Garage No
Building
Lot Description Cleared
Foundation Stone
Sewer Private Sewer
Water Public
Architectural Style Antique
Schools
Elementary Schools Russell Street
Middle Schools Littleton Middl
High Schools Littleton High
Others
Acceptable Financing Contract
Listing Terms Contract
Read Less Info
Want to know what your home might be worth? Contact us for a FREE valuation!

Our team is ready to help you sell your home for the highest possible price ASAP
Bought with Edward Bodkin • Keller Williams Realty
GET MORE INFORMATION
REALTOR®

