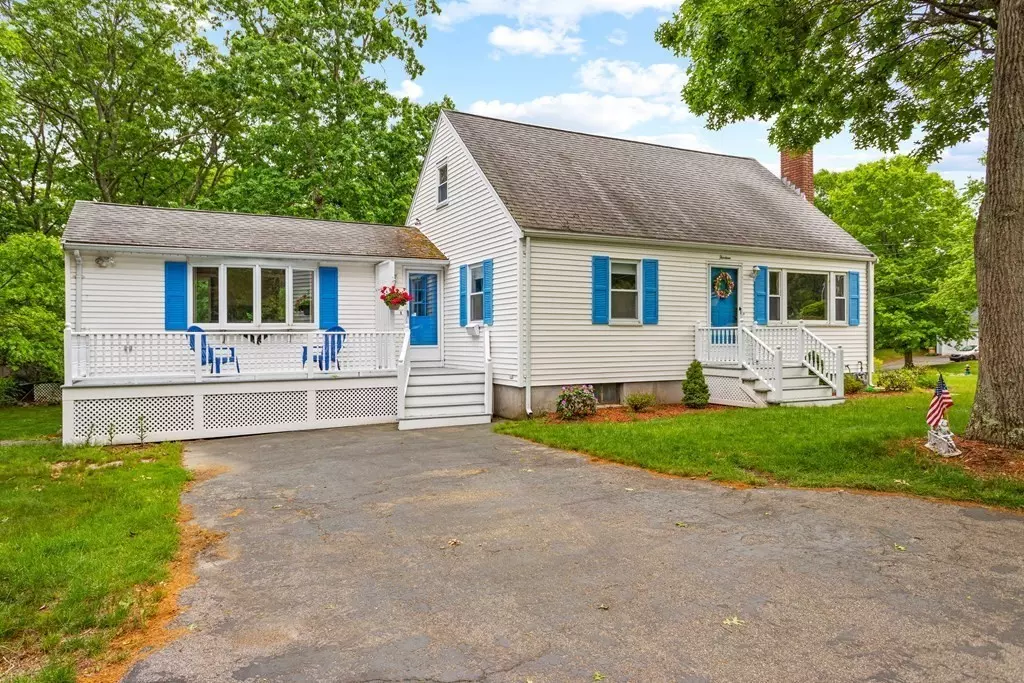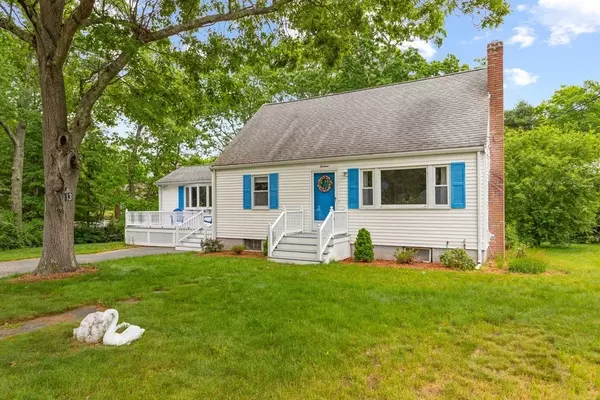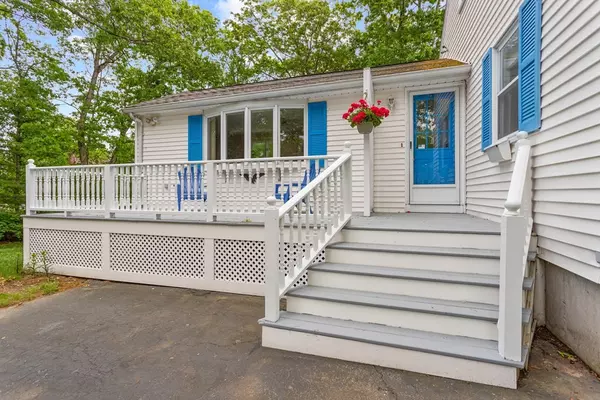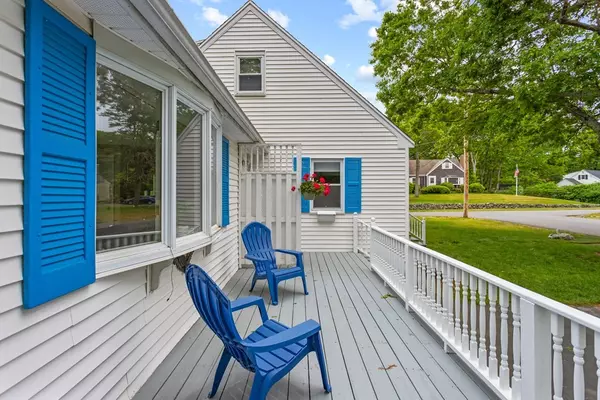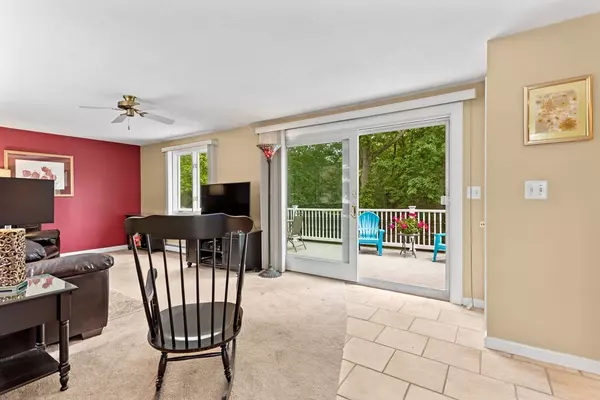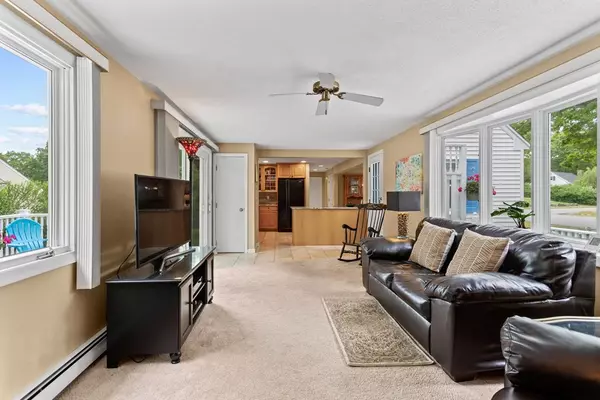$545,000
$489,900
11.2%For more information regarding the value of a property, please contact us for a free consultation.
3 Beds
2 Baths
2,016 SqFt
SOLD DATE : 07/14/2021
Key Details
Sold Price $545,000
Property Type Single Family Home
Sub Type Single Family Residence
Listing Status Sold
Purchase Type For Sale
Square Footage 2,016 sqft
Price per Sqft $270
MLS Listing ID 72841386
Sold Date 07/14/21
Style Cape
Bedrooms 3
Full Baths 2
HOA Y/N false
Year Built 1955
Annual Tax Amount $5,728
Tax Year 2021
Lot Size 0.340 Acres
Acres 0.34
Property Description
Welcome home! Check out this spacious, green corner lot in a quiet Foxboro neighborhood. Easy access to 95, Ward's Berry Farm, Sharon shopping plazas, schools, + more. 3 beds, 2 full baths, + oversized decks on either side of the house - watch the sun rise from your back deck, and the sunset out front (just re-painted)! Main floor features bright, updated open-concept kitchen-dining-family room area w/"L" shaped peninsula, upgraded appliances + granite, glass-front cabinets, large windows, + plenty of room for guests. 1st floor Master, full bath w/tub + shower, + formal living room w/wood-burning fireplace complete the main level. Upper level feat. 2 oversized, front-to-back bedrooms w/dual closets & another full bath. Basement is half-finished (playroom, office, craft room or man cave); + half-storage, w/bulkhead for easy access to the yard. Newer boiler, water heater, windows. All appliances to stay. New 3-bed septic coming + lawncare prepaid through the end of 2021!
Location
State MA
County Norfolk
Zoning R 40
Direction Mechanic St to Wayne Drive
Rooms
Family Room Ceiling Fan(s), Closet, Flooring - Wall to Wall Carpet, Balcony / Deck, Balcony - Exterior, Deck - Exterior, Exterior Access, Open Floorplan, Slider
Basement Full, Partially Finished, Interior Entry, Bulkhead, Concrete
Primary Bedroom Level Main
Dining Room Flooring - Stone/Ceramic Tile, Breakfast Bar / Nook, Exterior Access, Open Floorplan, Lighting - Pendant
Kitchen Flooring - Stone/Ceramic Tile, Dining Area, Countertops - Stone/Granite/Solid, Countertops - Upgraded, Breakfast Bar / Nook, Open Floorplan, Gas Stove, Peninsula, Lighting - Overhead
Interior
Interior Features Closet, Cable Hookup, Lighting - Overhead, Game Room
Heating Baseboard, Natural Gas
Cooling Window Unit(s), None
Flooring Tile, Carpet, Hardwood, Flooring - Wall to Wall Carpet
Fireplaces Number 1
Fireplaces Type Living Room
Appliance Range, Dishwasher, Microwave, Refrigerator, Washer, Dryer, Gas Water Heater, Utility Connections for Gas Range, Utility Connections for Gas Dryer
Laundry Gas Dryer Hookup, Exterior Access, Washer Hookup, In Basement
Exterior
Exterior Feature Rain Gutters, Storage
Community Features Shopping, Pool, Walk/Jog Trails, Golf, Medical Facility, Conservation Area, Highway Access, House of Worship, Private School, Public School, T-Station
Utilities Available for Gas Range, for Gas Dryer, Washer Hookup
Roof Type Shingle
Total Parking Spaces 4
Garage No
Building
Lot Description Corner Lot, Wooded, Cleared
Foundation Concrete Perimeter
Sewer Private Sewer
Water Public
Architectural Style Cape
Schools
Elementary Schools Igo
Middle Schools Burrell
High Schools Foxboro Hs
Others
Senior Community false
Acceptable Financing Contract
Listing Terms Contract
Read Less Info
Want to know what your home might be worth? Contact us for a FREE valuation!

Our team is ready to help you sell your home for the highest possible price ASAP
Bought with Shawna Young • Donahue Real Estate Co.
GET MORE INFORMATION
REALTOR®

