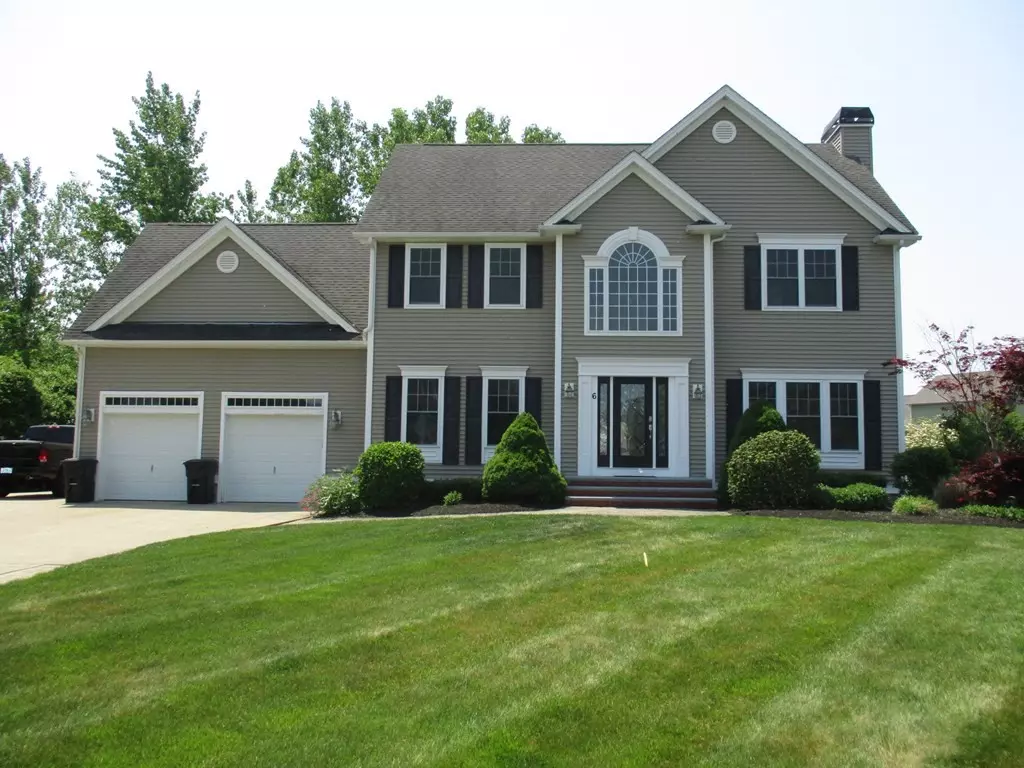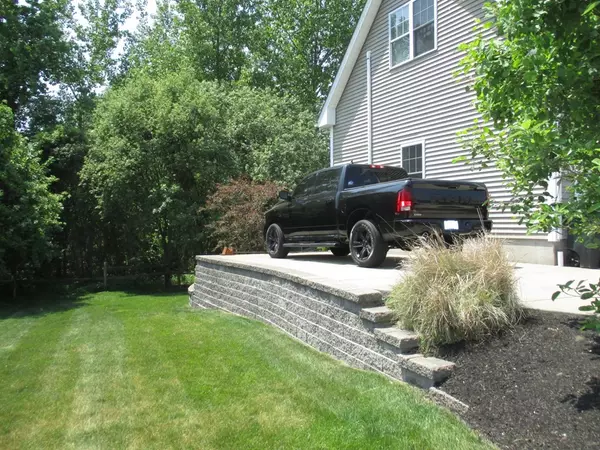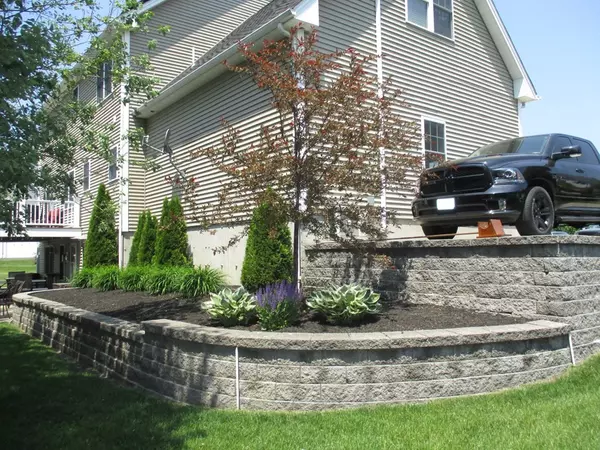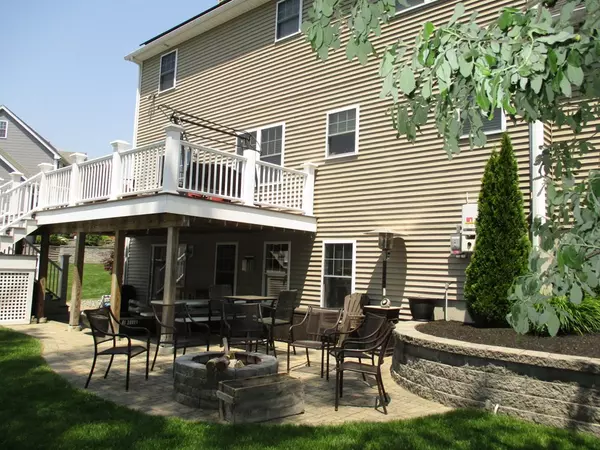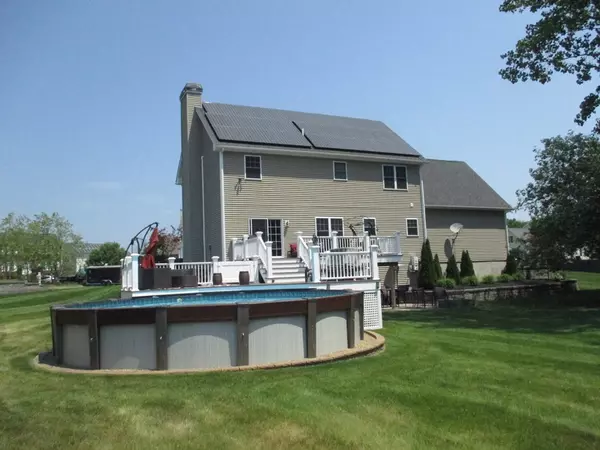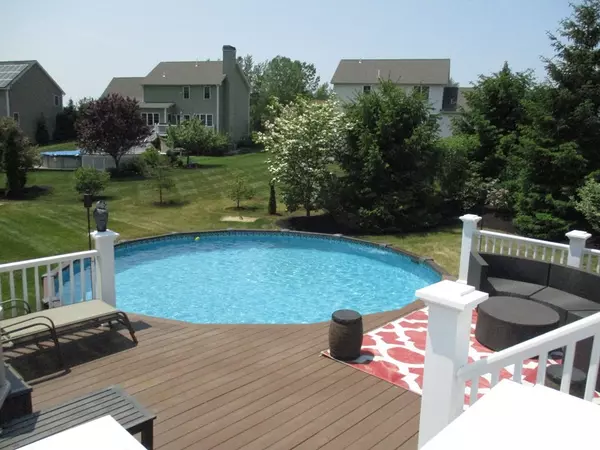$715,000
$699,900
2.2%For more information regarding the value of a property, please contact us for a free consultation.
3 Beds
3 Baths
2,500 SqFt
SOLD DATE : 07/15/2021
Key Details
Sold Price $715,000
Property Type Single Family Home
Sub Type Single Family Residence
Listing Status Sold
Purchase Type For Sale
Square Footage 2,500 sqft
Price per Sqft $286
Subdivision Banna Estates
MLS Listing ID 72842583
Sold Date 07/15/21
Style Colonial
Bedrooms 3
Full Baths 2
Half Baths 2
HOA Y/N false
Year Built 2009
Annual Tax Amount $6,623
Tax Year 2021
Lot Size 0.770 Acres
Acres 0.77
Property Description
Colonial home built in 2009 and is pristine. First floor offers gourmet kitchen with granite counters, center island, custom cabinetry and stainless steel appliances, walk out the sliders to a beautiful composite deck overlooking a pool and private backyard with impeccable landscaping. Hardwood floors throughout the 1st floor which also includes a dining and family room w/gas fireplace and 1/2 bath. Second floor features a Master suite which includes a walk in closet and private bath, 2 additional bedrooms, a bonus room, 2nd full bath, laundry and plenty of closet space. Basement has a finished TV room, bar area and a 1/2 bath along with a utility room & storage. Walkout basement to a firepit area. Home also features well water for a in ground irrigation system but is connected to Town water. Some updates include: Finished basement, Deck & Pool and Solar Panels ( call for details ) land includes wetlands to ensure privacy! This is a must see!!!
Location
State MA
County Bristol
Zoning R1
Direction Near Rt 44
Rooms
Basement Full, Partially Finished, Walk-Out Access, Interior Entry
Interior
Interior Features Central Vacuum
Heating Forced Air, Natural Gas, Active Solar
Cooling Central Air
Flooring Carpet, Hardwood
Fireplaces Number 1
Appliance Range, Oven, Dishwasher, Trash Compactor, Microwave, Refrigerator, Washer, Dryer, Gas Water Heater, Plumbed For Ice Maker, Utility Connections for Electric Range, Utility Connections for Electric Oven
Exterior
Exterior Feature Professional Landscaping, Sprinkler System, Stone Wall
Garage Spaces 2.0
Pool Above Ground
Community Features Shopping, Pool, Golf
Utilities Available for Electric Range, for Electric Oven, Icemaker Connection
Roof Type Shingle, Solar Shingles
Total Parking Spaces 6
Garage Yes
Private Pool true
Building
Lot Description Cul-De-Sac, Wooded
Foundation Concrete Perimeter
Sewer Private Sewer
Water Public, Private
Others
Senior Community false
Read Less Info
Want to know what your home might be worth? Contact us for a FREE valuation!

Our team is ready to help you sell your home for the highest possible price ASAP
Bought with Chart House Realtors Group • Keller Williams Realty Leading Edge
GET MORE INFORMATION
REALTOR®

