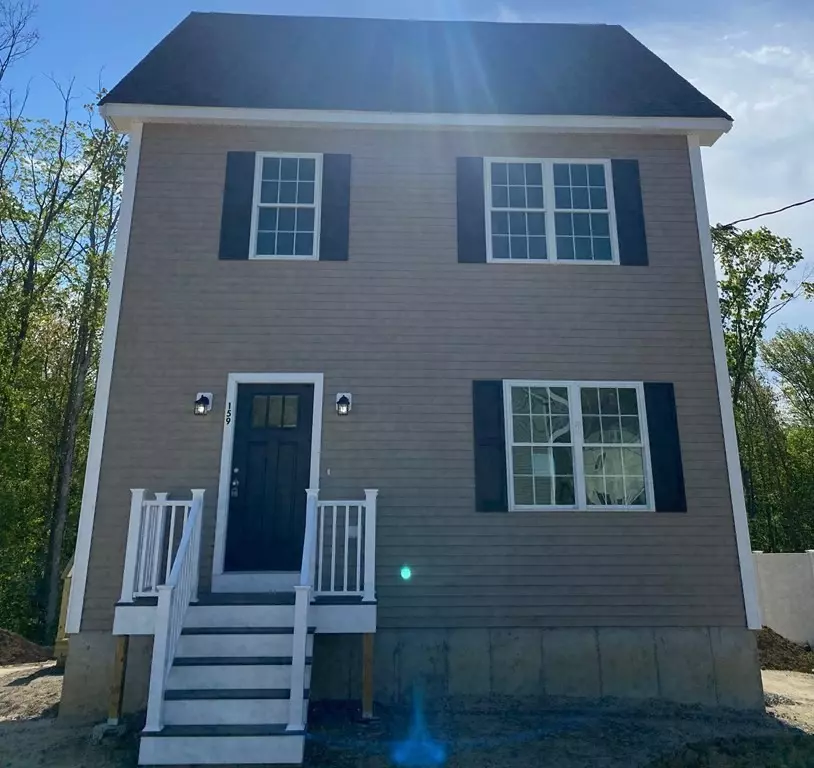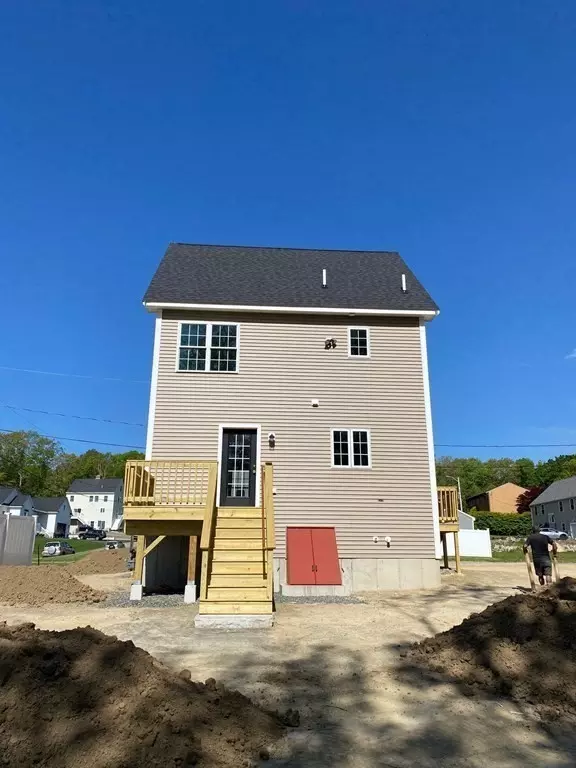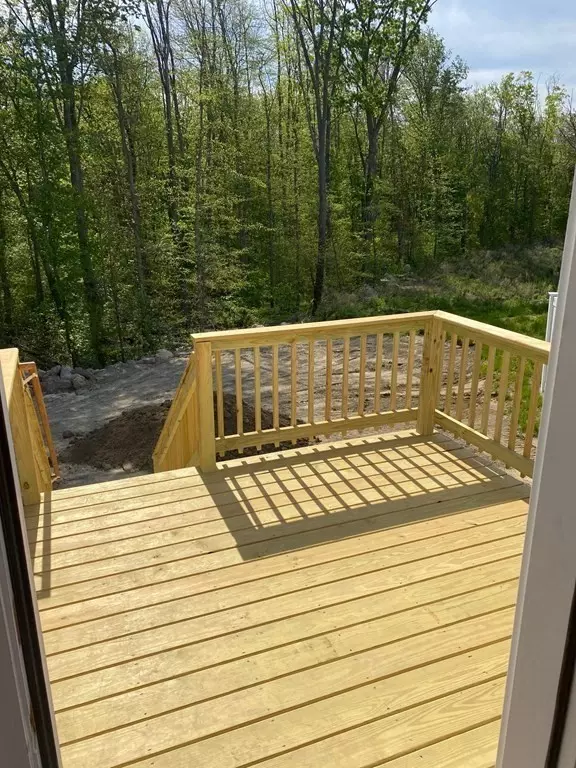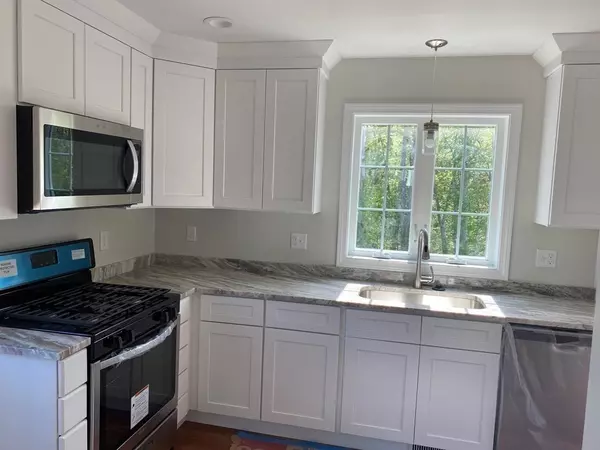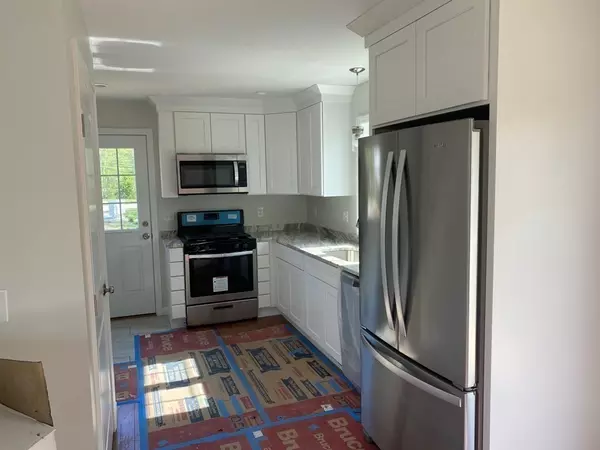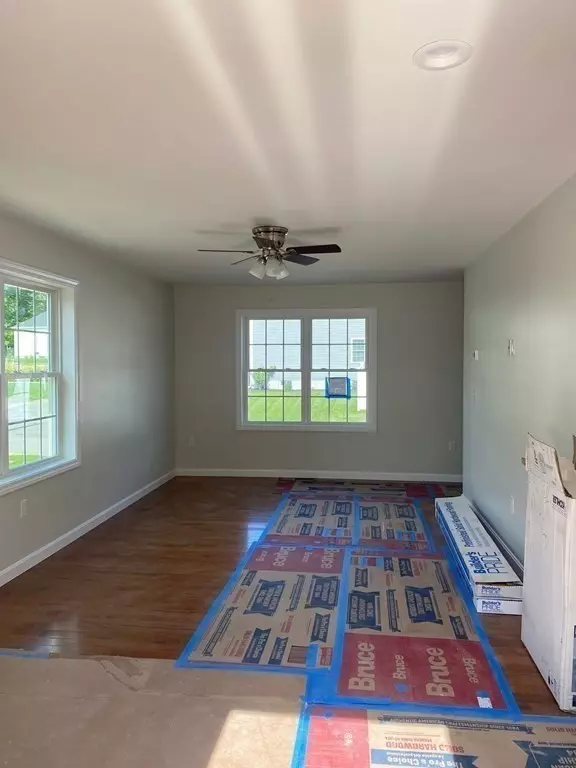$405,000
$399,900
1.3%For more information regarding the value of a property, please contact us for a free consultation.
3 Beds
1.5 Baths
1,600 SqFt
SOLD DATE : 07/09/2021
Key Details
Sold Price $405,000
Property Type Single Family Home
Sub Type Single Family Residence
Listing Status Sold
Purchase Type For Sale
Square Footage 1,600 sqft
Price per Sqft $253
Subdivision Highland Woods
MLS Listing ID 72838963
Sold Date 07/09/21
Style Colonial
Bedrooms 3
Full Baths 1
Half Baths 1
HOA Y/N false
Year Built 2021
Tax Year 2020
Lot Size 0.280 Acres
Acres 0.28
Property Description
Brand new, custom colonial home in the highly sought after Highland Woods subdivision. This home is constructed on a 12,318 sf lot that backs up to the woods/conservation land behind it. 2 bedrooms and 1.5 baths. Granite counters in kitchen and full bath upstairs, Kohler pedestal sink in half bath downstairs. Full Bath upstairs has an oversized single vanity, a custom granite bench with storage below, as well as an alcove tub and subway tile surround and a toilet. 2 bedrooms on the second floor. Hardwood floors in main living areas, porcelain tile in bathrooms, carpet in bedrooms.
Location
State MA
County Bristol
Zoning G
Direction Enter Highland Woods subd from Highcrest Rd. Trvl E on Highcrest, left on Lucille Ln, 159 on right.
Rooms
Basement Full, Interior Entry, Bulkhead, Unfinished
Interior
Interior Features Finish - Cement Plaster
Heating Central, Forced Air
Cooling Central Air
Flooring Wood, Tile, Carpet, Concrete
Appliance Range, Dishwasher, Disposal, Microwave, Refrigerator, Tank Water Heaterless, Plumbed For Ice Maker, Utility Connections for Gas Range, Utility Connections for Electric Dryer
Laundry In Basement, Washer Hookup
Exterior
Exterior Feature Rain Gutters
Community Features Public Transportation, Shopping, Park, Walk/Jog Trails, Golf, Medical Facility, Laundromat, Conservation Area, Highway Access, House of Worship, Marina, Private School, Public School
Utilities Available for Gas Range, for Electric Dryer, Washer Hookup, Icemaker Connection
Roof Type Shingle
Total Parking Spaces 2
Garage No
Building
Lot Description Wooded, Easements, Cleared, Level
Foundation Concrete Perimeter
Sewer Public Sewer
Water Public
Read Less Info
Want to know what your home might be worth? Contact us for a FREE valuation!

Our team is ready to help you sell your home for the highest possible price ASAP
Bought with Ian Steen • Steen Realty
GET MORE INFORMATION

REALTOR®

