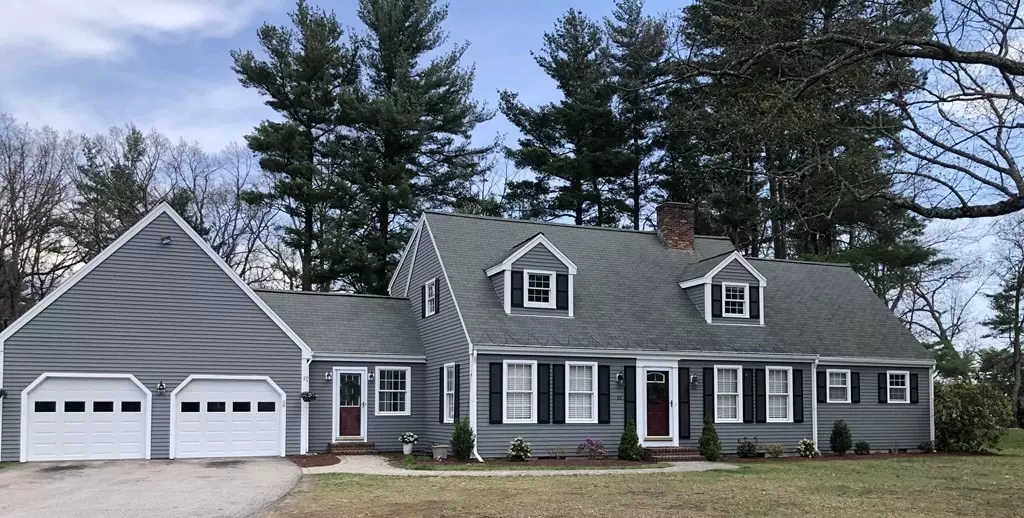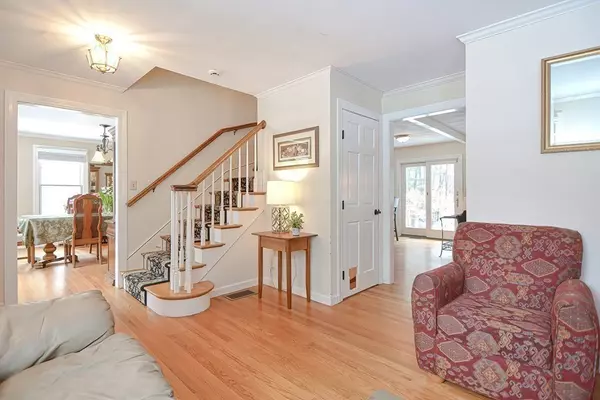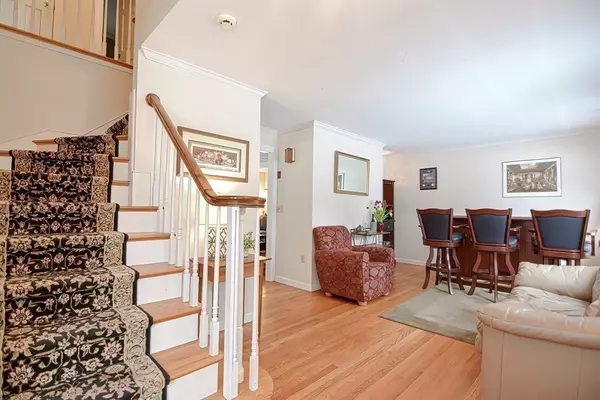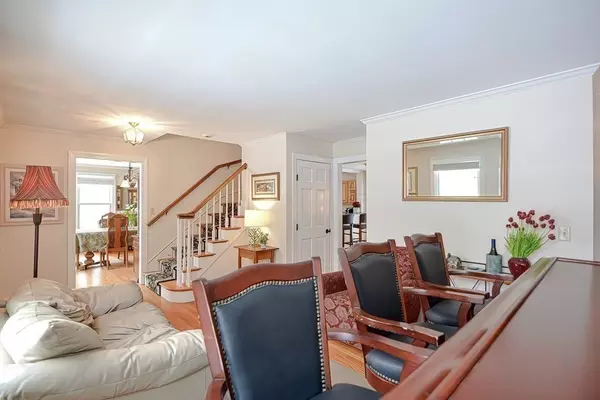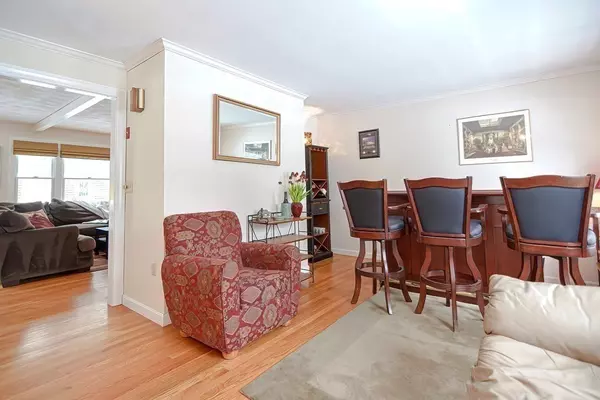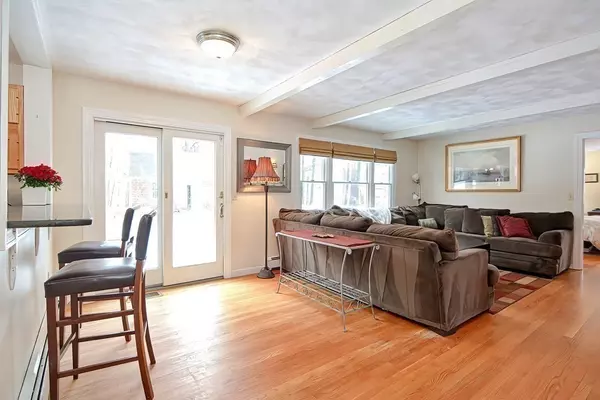$725,000
$679,900
6.6%For more information regarding the value of a property, please contact us for a free consultation.
4 Beds
2.5 Baths
2,500 SqFt
SOLD DATE : 07/06/2021
Key Details
Sold Price $725,000
Property Type Single Family Home
Sub Type Single Family Residence
Listing Status Sold
Purchase Type For Sale
Square Footage 2,500 sqft
Price per Sqft $290
MLS Listing ID 72812763
Sold Date 07/06/21
Style Cape
Bedrooms 4
Full Baths 2
Half Baths 1
HOA Y/N false
Year Built 1988
Annual Tax Amount $9,530
Tax Year 2021
Lot Size 1.400 Acres
Acres 1.4
Property Description
This is the home you have been waiting for: Expansive Cape with 1.4 acre level lot, 170' frontage on Mill Pond with huge 3 stall/2 level barn! Over 3,000+ sq ft of living plus massive storage room on second level in addition to 3 generous bdrms, full bath & additional room for storage! (1st/2nd floors are all hardwood) The first floor is fabulous for entertaining: living rm, FP fam rm, large dining room w/2 built in China hutches! The kitchen is all granite counters, 1/2 bath, mud room area, direct garage access with a huge unfinished space above! FIRST FLOOR MASTER SUITE with large walk-in closet, full bath! Lower Level has very large playroom, laundry room (laundry hookups also on first floor) workout rm, tons of storage areas! Fabulous location, Littleton schools in top 10 of the state! Showings start at OHs only: Sat 4/17 1-4 pm & Sunday 4/18 1-4pm
Location
State MA
County Middlesex
Zoning R
Direction King Street to Kimball to left on Harwood Ave - #88
Rooms
Basement Full, Partially Finished, Interior Entry, Bulkhead
Primary Bedroom Level First
Interior
Interior Features Exercise Room, Bonus Room, Play Room
Heating Baseboard, Oil
Cooling Central Air, Window Unit(s)
Flooring Tile, Carpet, Hardwood
Fireplaces Number 1
Appliance Oven, Dishwasher, Countertop Range, Oil Water Heater, Plumbed For Ice Maker, Utility Connections for Electric Range, Utility Connections for Electric Oven, Utility Connections for Electric Dryer
Laundry In Basement, Washer Hookup
Exterior
Exterior Feature Rain Gutters
Garage Spaces 2.0
Community Features Public Transportation, Shopping, Park, Walk/Jog Trails, Stable(s), Medical Facility, Laundromat, Conservation Area
Utilities Available for Electric Range, for Electric Oven, for Electric Dryer, Washer Hookup, Icemaker Connection
Waterfront Description Waterfront, Pond, Frontage, Access, Direct Access
Roof Type Shingle
Total Parking Spaces 6
Garage Yes
Building
Foundation Concrete Perimeter
Sewer Private Sewer
Water Public
Architectural Style Cape
Others
Acceptable Financing Contract
Listing Terms Contract
Read Less Info
Want to know what your home might be worth? Contact us for a FREE valuation!

Our team is ready to help you sell your home for the highest possible price ASAP
Bought with Find Your Village Real Estate Team • Keller Williams Realty Boston Northwest
GET MORE INFORMATION
REALTOR®

