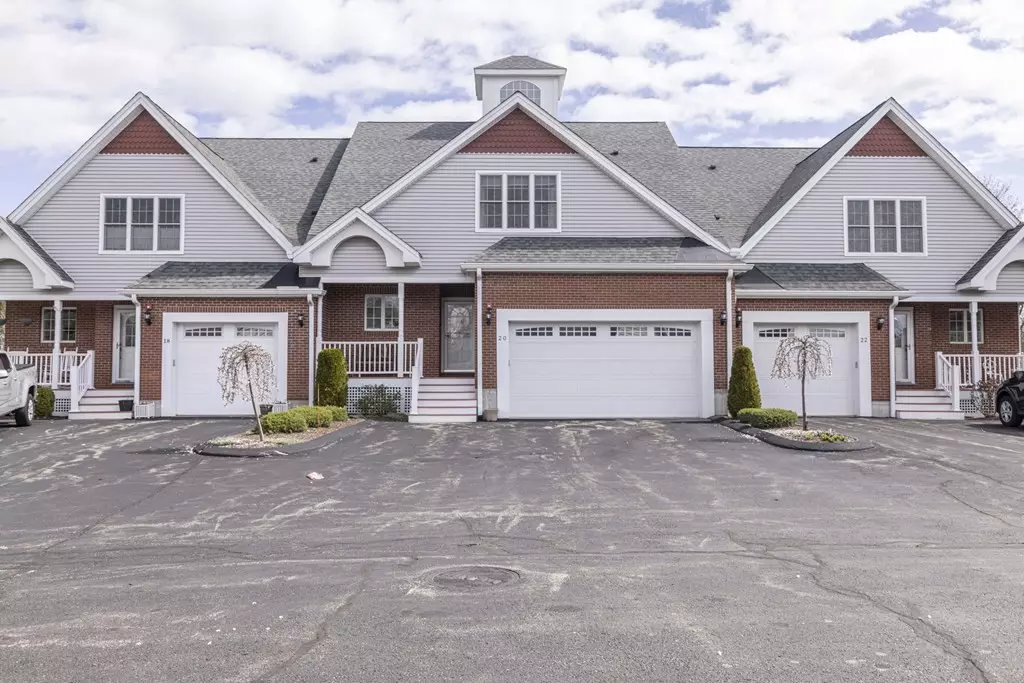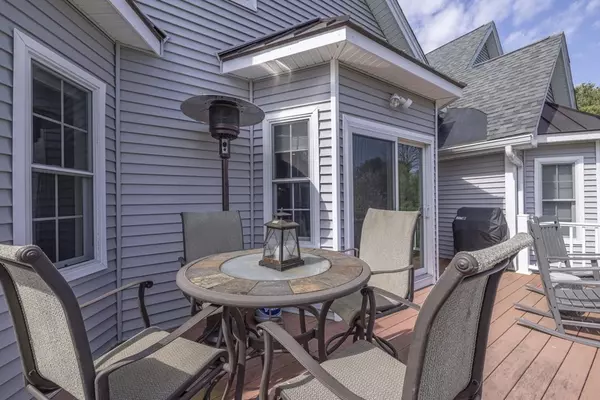$710,000
$695,000
2.2%For more information regarding the value of a property, please contact us for a free consultation.
4 Beds
3.5 Baths
3,989 SqFt
SOLD DATE : 06/25/2021
Key Details
Sold Price $710,000
Property Type Condo
Sub Type Condominium
Listing Status Sold
Purchase Type For Sale
Square Footage 3,989 sqft
Price per Sqft $177
MLS Listing ID 72815601
Sold Date 06/25/21
Bedrooms 4
Full Baths 3
Half Baths 1
HOA Fees $373/mo
HOA Y/N true
Year Built 2012
Annual Tax Amount $8,757
Tax Year 2021
Property Description
ALL OFFERS DUE BY 6 P.M. MONDAY, APRIL 19, 2021. Welcome to Village Townhomes! This unit is absolutely stunning in every single way & shows "pristine". Step inside & enjoy three levels of living beginning w/a custom-designed kitchen w/granite counters/island/tile backsplash/stainless steel appliances leading to a full dining area & an entertaining family room w/gas fireplace overlooking the rear deck & park. Some of the many features include a first floor master suite w/full bath w/dual vanity w/walk-in tiled shower & jacuzzi. The second level offers a second master suite w/full bath w/dual vanity w/walk-in tiled shower & two additional bedrooms--one en suite of the main bath w/dual vanity w/tub/shower unit, and laundry. The lower level is perfect for entertaining family & friends w/custom cabinets/wet bar & additional gas fireplace. Additional features include hardwood flooring, hardwood staircases, crown molding, wainscoting, & recessed lighting. There is too much to list!
Location
State MA
County Norfolk
Zoning Res Condo
Direction Route 140 to Chestnut Street to Payson Road to Capone Road.
Rooms
Primary Bedroom Level First
Dining Room Flooring - Hardwood, Recessed Lighting
Kitchen Closet, Flooring - Hardwood, Dining Area, Pantry, Countertops - Stone/Granite/Solid, Kitchen Island, Cabinets - Upgraded, Exterior Access, Recessed Lighting, Stainless Steel Appliances, Gas Stove, Lighting - Pendant
Interior
Interior Features Recessed Lighting, Wainscoting, Wet bar, Cabinets - Upgraded, Bathroom - Full, Bathroom - With Tub & Shower, Closet, Countertops - Stone/Granite/Solid, Ceiling - Cathedral, Exercise Room, Bonus Room, Bathroom, Center Hall
Heating Forced Air, Fireplace
Cooling Central Air
Flooring Tile, Carpet, Hardwood, Flooring - Hardwood, Flooring - Stone/Ceramic Tile
Fireplaces Number 2
Fireplaces Type Living Room
Appliance Range, Dishwasher, Microwave, Refrigerator, Washer, Dryer, Wine Refrigerator, Wine Cooler, Tank Water Heaterless, Plumbed For Ice Maker, Utility Connections for Gas Range
Laundry Washer Hookup, Flooring - Stone/Ceramic Tile, Second Floor, In Unit
Exterior
Exterior Feature Decorative Lighting, Rain Gutters, Professional Landscaping
Garage Spaces 2.0
Community Features Shopping, Park, Golf, Medical Facility, Highway Access, House of Worship, Public School, T-Station
Utilities Available for Gas Range, Washer Hookup, Icemaker Connection
Roof Type Shingle
Total Parking Spaces 2
Garage Yes
Building
Story 3
Sewer Other
Water Other
Others
Pets Allowed Yes w/ Restrictions
Senior Community false
Read Less Info
Want to know what your home might be worth? Contact us for a FREE valuation!

Our team is ready to help you sell your home for the highest possible price ASAP
Bought with Barbara Stein Miller • Coldwell Banker Realty - Sharon
GET MORE INFORMATION
REALTOR®






