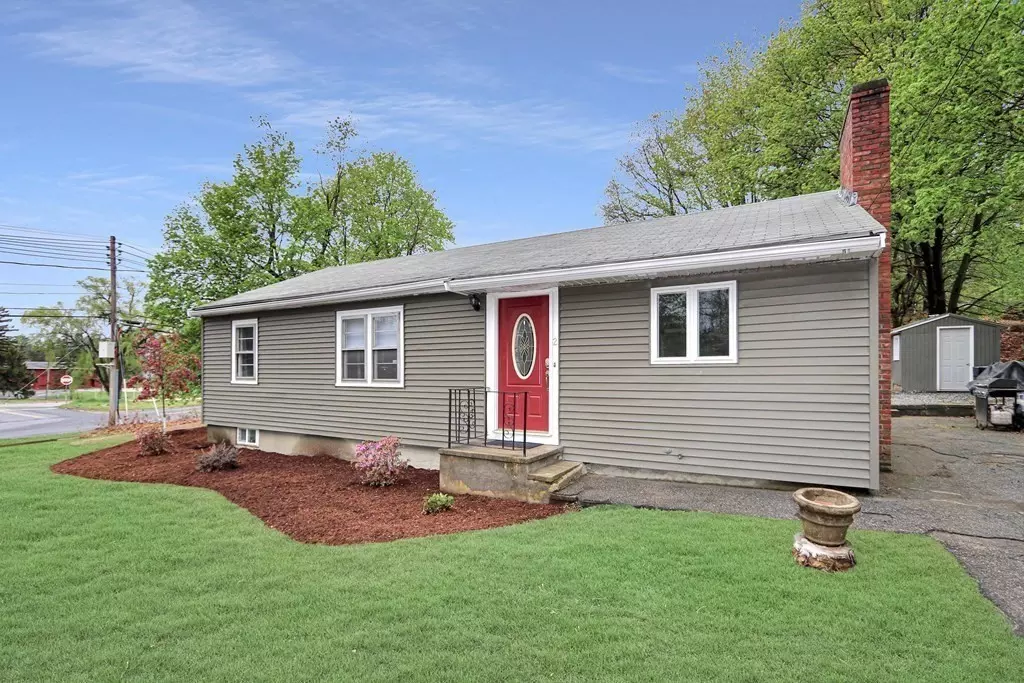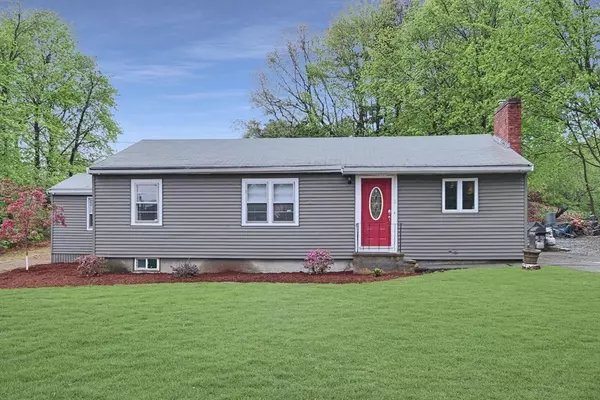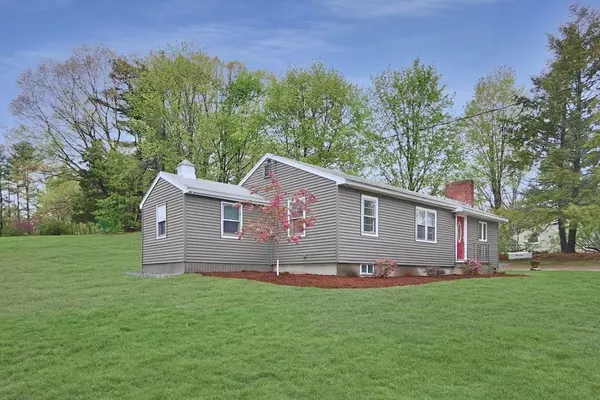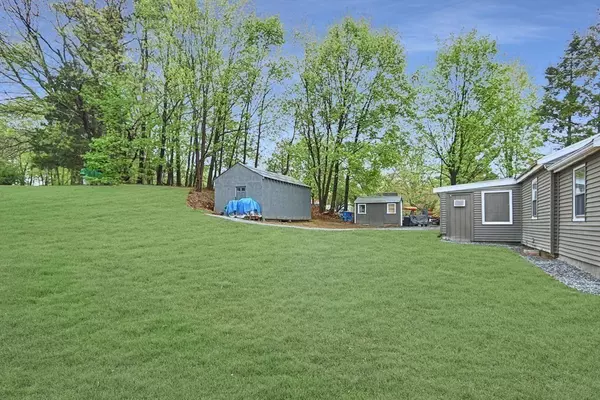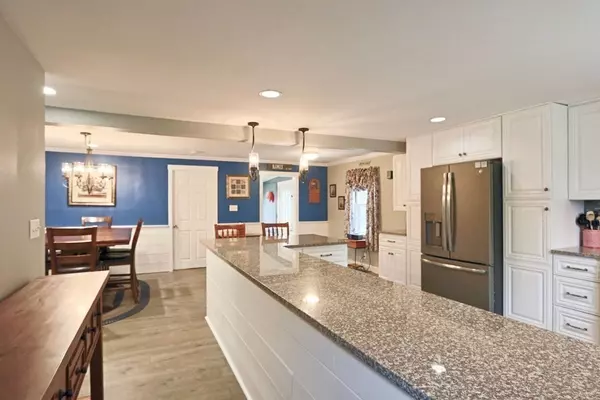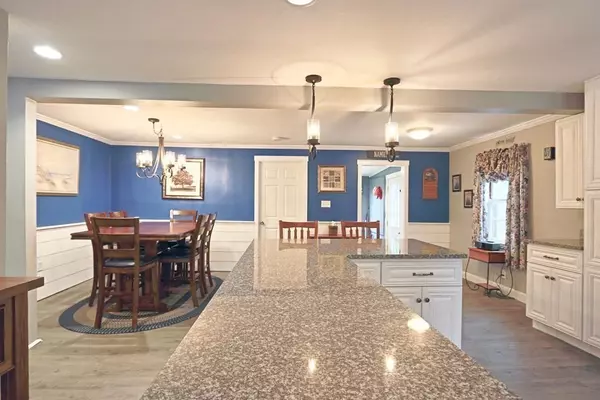$460,000
$439,900
4.6%For more information regarding the value of a property, please contact us for a free consultation.
3 Beds
1 Bath
1,380 SqFt
SOLD DATE : 06/25/2021
Key Details
Sold Price $460,000
Property Type Single Family Home
Sub Type Single Family Residence
Listing Status Sold
Purchase Type For Sale
Square Footage 1,380 sqft
Price per Sqft $333
MLS Listing ID 72826768
Sold Date 06/25/21
Style Ranch
Bedrooms 3
Full Baths 1
Year Built 1956
Annual Tax Amount $5,784
Tax Year 2021
Lot Size 0.460 Acres
Acres 0.46
Property Description
Updated, move-in ready 3 bedroom ranch, nestled on a corner lot in a quaint, well-established neighborhood. The upgraded kitchen with a 14ft granite countertop with L shaped island to fulfill your entertaining needs. Newer slate stainless appliances, glass tile backsplash, and soft close kitchen cabinets complete this timeless kitchen. New laminate flooring throughout the main living area. Two bedrooms have hardwood floors, the master bedroom has a large walk-in closet or can be used as a flex space. Main level laundry with washer & dryer included! New tankless hot water heater installed in 2021 for endless hot water, never a cold shower again! The freshly landscaped backyard includes not one, but two sheds. One shed is 14x24 and is currently set up as a workshop. The second shed is finished w painted walls and shiplap. The large basement provides plenty of storage space as well as an endless possibility where you can let your imagination run free *Grass virtually enhanced/added*
Location
State MA
County Middlesex
Zoning R
Direction Use GPS
Rooms
Basement Full
Primary Bedroom Level Main
Kitchen Flooring - Laminate, Dining Area, Countertops - Stone/Granite/Solid, Countertops - Upgraded, Kitchen Island, Cabinets - Upgraded, Exterior Access, Open Floorplan, Gas Stove
Interior
Interior Features Walk-In Closet(s), Closet - Double, Bonus Room, High Speed Internet
Heating Forced Air, Natural Gas
Cooling Window Unit(s)
Flooring Wood, Vinyl, Laminate, Hardwood, Wood Laminate, Flooring - Laminate
Appliance Range, Dishwasher, Microwave, Refrigerator, Washer, Dryer, Gas Water Heater, Tank Water Heaterless, Plumbed For Ice Maker, Utility Connections for Gas Range, Utility Connections for Gas Oven, Utility Connections for Electric Dryer
Laundry Flooring - Laminate, Electric Dryer Hookup, Washer Hookup, First Floor
Exterior
Exterior Feature Rain Gutters
Community Features Public Transportation, Shopping, Tennis Court(s), Park, Walk/Jog Trails, Stable(s), Golf, Medical Facility, Bike Path, Conservation Area, Highway Access, House of Worship, Public School, T-Station, Sidewalks
Utilities Available for Gas Range, for Gas Oven, for Electric Dryer, Washer Hookup, Icemaker Connection
Roof Type Shingle, Rubber
Total Parking Spaces 6
Garage No
Building
Lot Description Corner Lot
Foundation Concrete Perimeter
Sewer Private Sewer
Water Public
Architectural Style Ranch
Schools
Elementary Schools Russell St
Middle Schools Littleton
High Schools Littleton High
Others
Acceptable Financing Contract
Listing Terms Contract
Read Less Info
Want to know what your home might be worth? Contact us for a FREE valuation!

Our team is ready to help you sell your home for the highest possible price ASAP
Bought with Mony Nhem • EXIT Realty Beatrice Associates
GET MORE INFORMATION
REALTOR®

