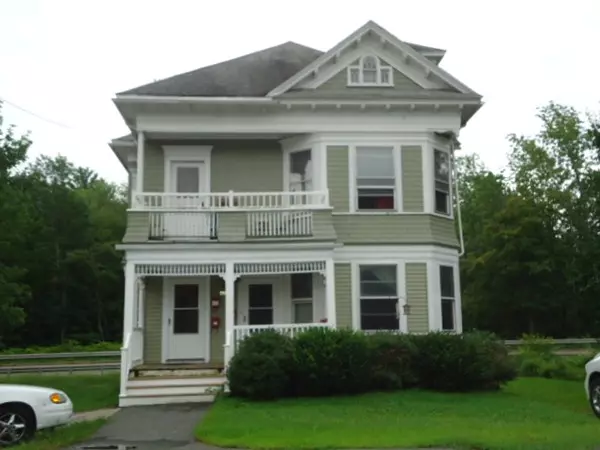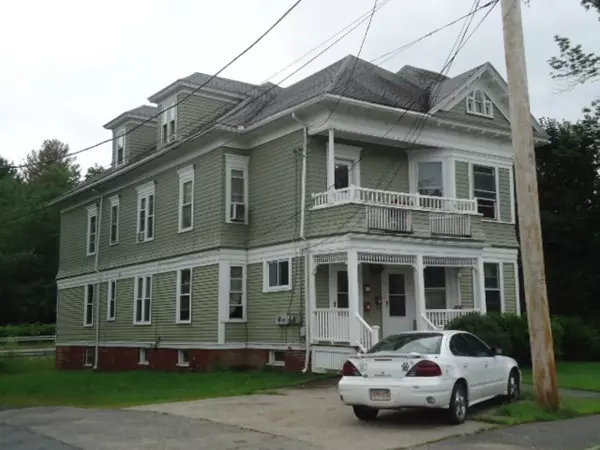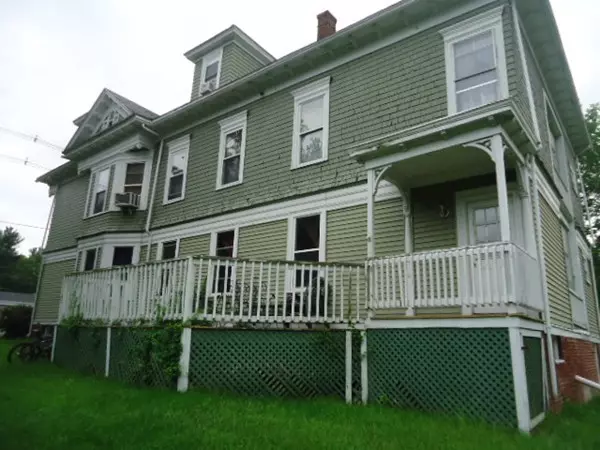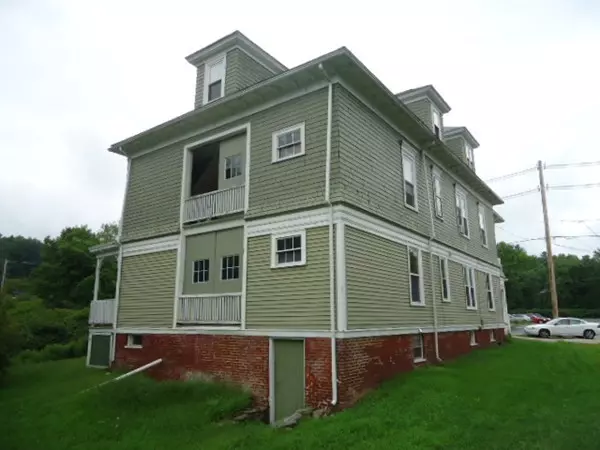$282,700
$299,900
5.7%For more information regarding the value of a property, please contact us for a free consultation.
10 Beds
4 Baths
3,964 SqFt
SOLD DATE : 11/08/2018
Key Details
Sold Price $282,700
Property Type Multi-Family
Sub Type 3 Family
Listing Status Sold
Purchase Type For Sale
Square Footage 3,964 sqft
Price per Sqft $71
MLS Listing ID 72381004
Sold Date 11/08/18
Bedrooms 10
Full Baths 4
Year Built 1900
Annual Tax Amount $3,311
Tax Year 2018
Lot Size 7,405 Sqft
Acres 0.17
Property Description
Solid Investment with this large 3 family in the Cherry Valley section of town. Units are approx. 1500 sq. ft.! 3-4 bedrooms, large eat-in kitchens, high ceilings with original woodworking, some built-ins and bump outs, pocket doors, laundry rooms with own washer/dryers, hardwood flooring, town water and sewer. Full of character and space! Rents include water and trash removal. Roof approximately 12 years young, 2 newer boilers, and 3 newer oil tanks, circuit breaker services with landlord meter, updated vinyl windows, blown-in insulation. First floor vinyl sided exterior, second & third levels wood shingles. Great commuting location close to the Worcester line and major highways.
Location
State MA
County Worcester
Zoning B
Direction Route 9 is Main Street
Rooms
Basement Full, Interior Entry, Sump Pump, Concrete, Unfinished
Interior
Interior Features Unit 1(Ceiling Fans, Bathroom With Tub & Shower), Unit 2(Ceiling Fans, Storage, Bathroom With Tub & Shower), Unit 3(Storage, Upgraded Cabinets, Bathroom with Shower Stall, Bathroom With Tub & Shower, Country Kitchen), Unit 1 Rooms(Living Room, Dining Room, Kitchen, Living RM/Dining RM Combo, Mudroom), Unit 2 Rooms(Living Room, Dining Room, Kitchen, Living RM/Dining RM Combo, Mudroom), Unit 3 Rooms(Living Room, Kitchen, Mudroom)
Heating Unit 1(Oil), Unit 2(Oil), Unit 3(Oil)
Cooling Unit 1(None), Unit 2(None), Unit 3(None)
Flooring Unit 1(undefined), Unit 2(Hardwood Floors), Unit 3(Hardwood Floors, Wood Flooring)
Appliance Unit 1(Range, Refrigerator), Unit 2(Range, Microwave, Refrigerator), Unit 3(Range, Refrigerator), Tank Water Heaterless, Utility Connections for Electric Dryer
Laundry Washer Hookup, Unit 1 Laundry Room, Unit 2 Laundry Room, Unit 3 Laundry Room
Exterior
Community Features Public Transportation, House of Worship
Utilities Available for Electric Dryer, Washer Hookup
Roof Type Shingle
Total Parking Spaces 6
Garage No
Building
Lot Description Other
Story 6
Foundation Stone, Brick/Mortar
Sewer Public Sewer
Water Public
Schools
Elementary Schools Leicester
Middle Schools Leicester
High Schools Leicester
Others
Senior Community false
Read Less Info
Want to know what your home might be worth? Contact us for a FREE valuation!

Our team is ready to help you sell your home for the highest possible price ASAP
Bought with Jonathan Robidas • Keller Williams Realty Greater Worcester
GET MORE INFORMATION
REALTOR®






